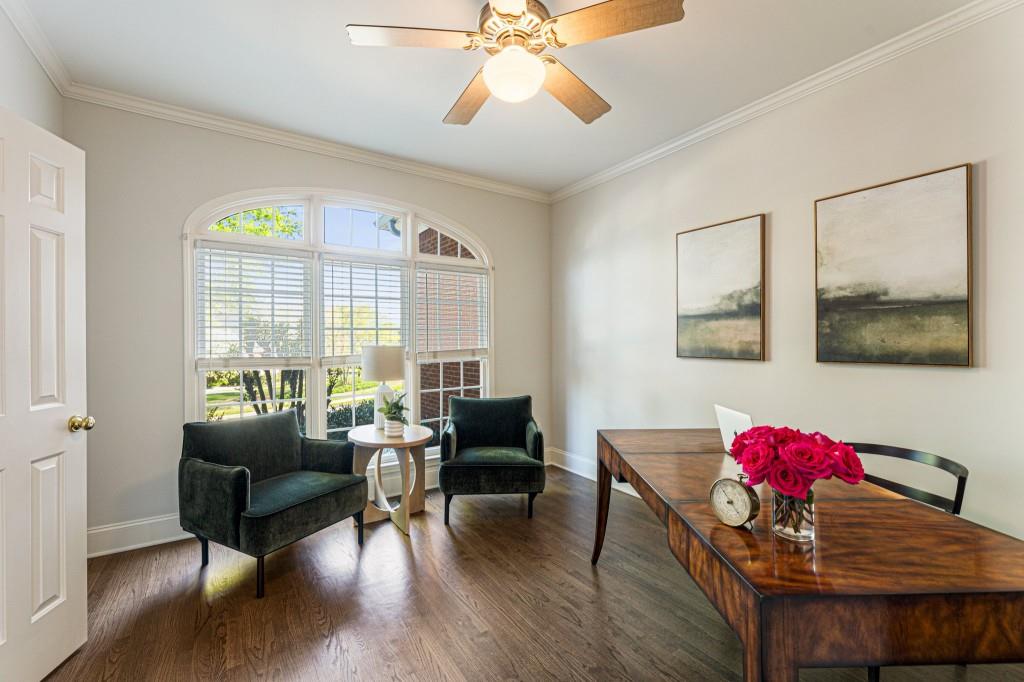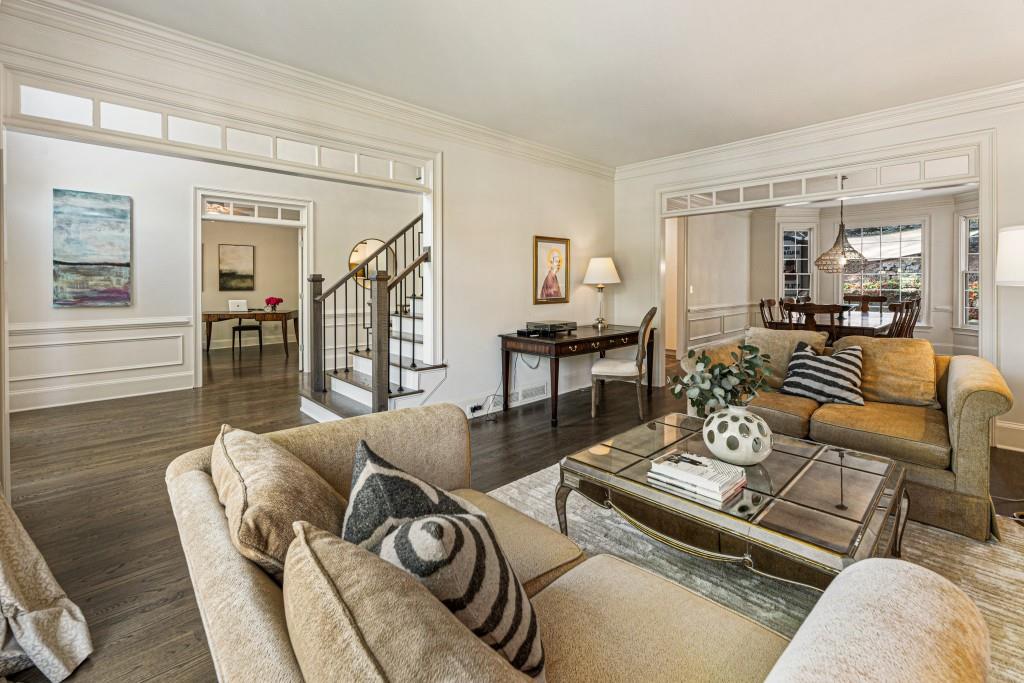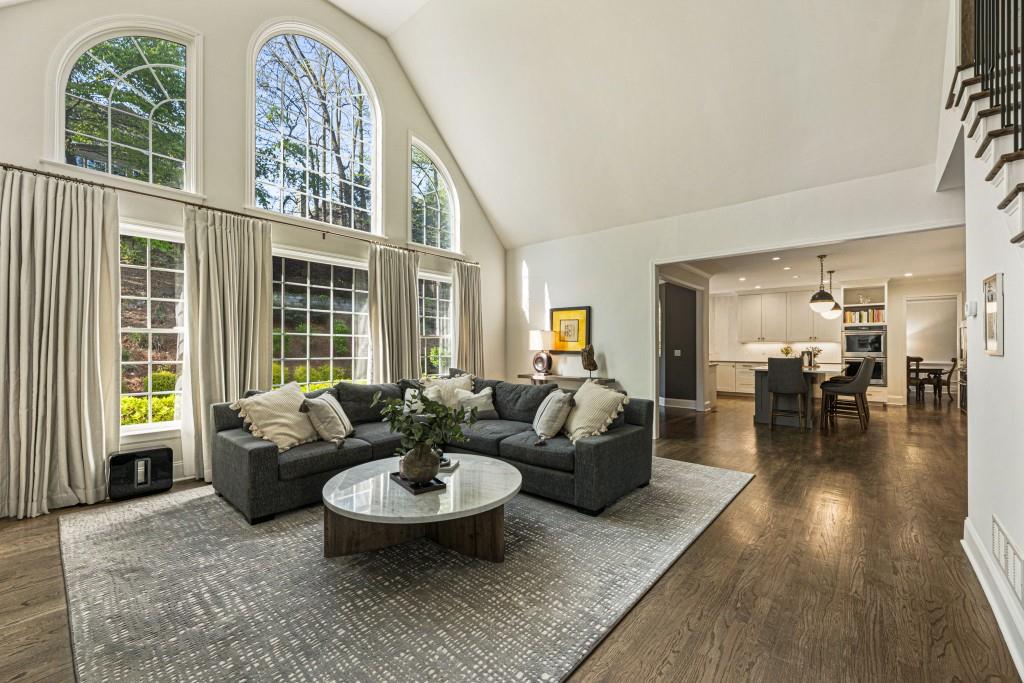3602 Cape York Trace
Alpharetta, GA 30022
$1,199,000
Stunning Home in the Heart of Glen Abbey Community in Alpharetta! This beautifully updated home located in the sought-after Glen Abbey community offers an ideal location within a top-rated school district and fantastic amenities including tennis courts, a clubhouse, a pool, walking trails, open fields, a playground, and a community lake. Step inside and be captivated by the extensive upgrades throughout the home. The updated gourmet kitchen is a chef's dream, featuring quartz counters, new appliances, new cabinets, windows, a stylish tile backsplash, and more. Modern lighting throughout, fresh paint, new carpet upstairs, and stunning refinished hardwood floors on the main level create an inviting atmosphere throughout the entire home. The kitchen opens to a bright breakfast area and a two-story great room adorned with beautiful windows that overlook the stunning backyard. Walk out to the flat walk-out backyard from the breakfast area and enjoy this outdoor oasis. The backyard is fenced with a flat lower area and a second terraced space to enjoy as well. The patio area features a beautiful sitting and outdoor living space with a fireplace, making it perfect for outdoor gatherings and year-round enjoyment. Upstairs you will find spacious secondary bedrooms each with ample closet space and access to bathrooms ensuring comfort and convenience. The primary bedroom offers a fireplace and dual closets along with a large primary bathroom featuring dual vanities, a shower, and a garden tub. The lower level has a finished recreation room, providing plenty of additional space for storage or potential expansion, adapting to your needs as they evolve. This home has been meticulously upgraded to include a newer water heater, HVAC, roof, and professional landscaping. Don't miss the opportunity to make this beautiful house your home!
- SubdivisionGlen Abbey
- Zip Code30022
- CityAlpharetta
- CountyFulton - GA
Location
- ElementaryNew Prospect
- JuniorWebb Bridge
- HighAlpharetta
Schools
- StatusActive
- MLS #7561206
- TypeResidential
MLS Data
- Bedrooms5
- Bathrooms4
- Bedroom DescriptionSplit Bedroom Plan
- RoomsGame Room, Media Room, Office
- BasementBath/Stubbed, Finished, Partial
- FeaturesCathedral Ceiling(s), Double Vanity, Entrance Foyer, Entrance Foyer 2 Story, High Ceilings 10 ft Main, His and Hers Closets, Tray Ceiling(s), Vaulted Ceiling(s), Walk-In Closet(s)
- KitchenBreakfast Bar, Breakfast Room, Cabinets Other, Eat-in Kitchen, Keeping Room, Kitchen Island, Other Surface Counters, Pantry, Solid Surface Counters, View to Family Room
- AppliancesDishwasher, Disposal, Double Oven, Gas Range, Gas Water Heater, Microwave
- HVACCentral Air
- Fireplaces2
- Fireplace DescriptionFamily Room, Gas Log, Gas Starter, Master Bedroom
Interior Details
- StyleTraditional
- ConstructionBrick 4 Sides, Cement Siding
- Built In1999
- StoriesArray
- ParkingGarage
- FeaturesPrivate Entrance, Private Yard
- ServicesClubhouse, Homeowners Association, Lake, Near Schools, Near Trails/Greenway, Park, Pickleball, Playground, Pool, Sidewalks, Swim Team, Tennis Court(s)
- UtilitiesCable Available, Electricity Available, Natural Gas Available, Phone Available
- SewerPublic Sewer
- Lot DescriptionLandscaped, Level
- Lot DimensionsX
- Acres0.4
Exterior Details
Listing Provided Courtesy Of: Ansley Real Estate| Christie's International Real Estate 770-284-9900
Listings identified with the FMLS IDX logo come from FMLS and are held by brokerage firms other than the owner of
this website. The listing brokerage is identified in any listing details. Information is deemed reliable but is not
guaranteed. If you believe any FMLS listing contains material that infringes your copyrighted work please click here
to review our DMCA policy and learn how to submit a takedown request. © 2025 First Multiple Listing
Service, Inc.
This property information delivered from various sources that may include, but not be limited to, county records and the multiple listing service. Although the information is believed to be reliable, it is not warranted and you should not rely upon it without independent verification. Property information is subject to errors, omissions, changes, including price, or withdrawal without notice.
For issues regarding this website, please contact Eyesore at 678.692.8512.
Data Last updated on November 26, 2025 4:24pm






























































