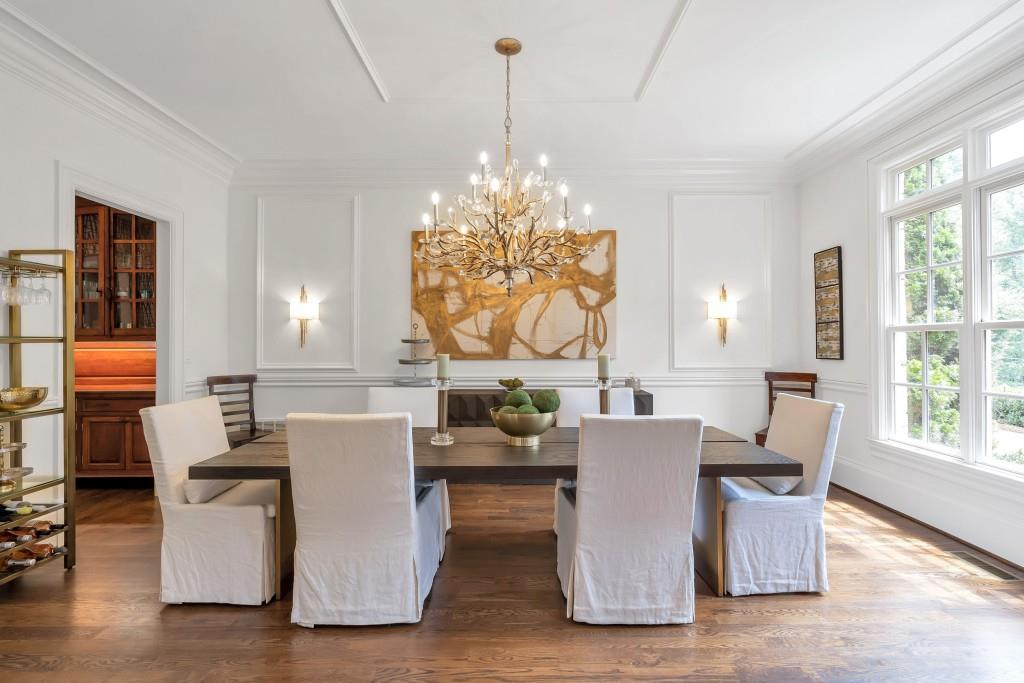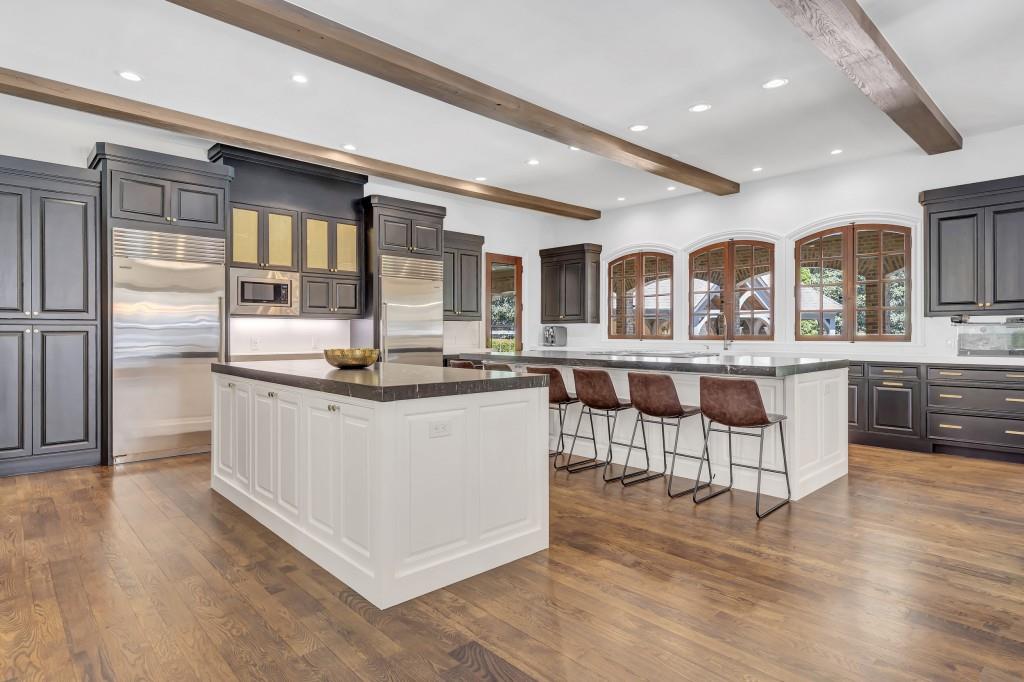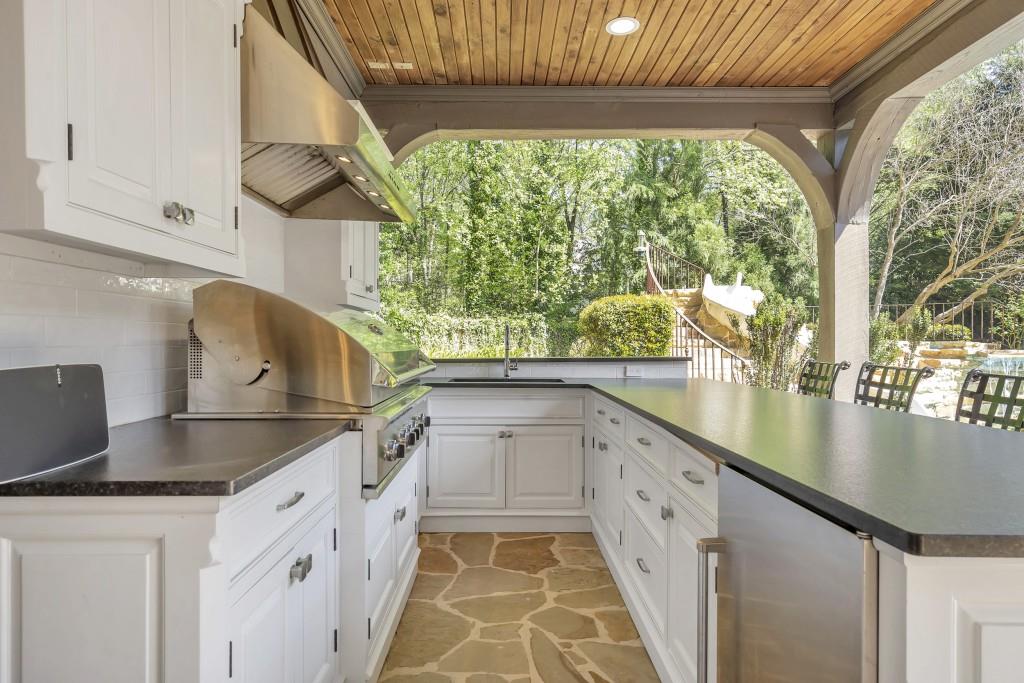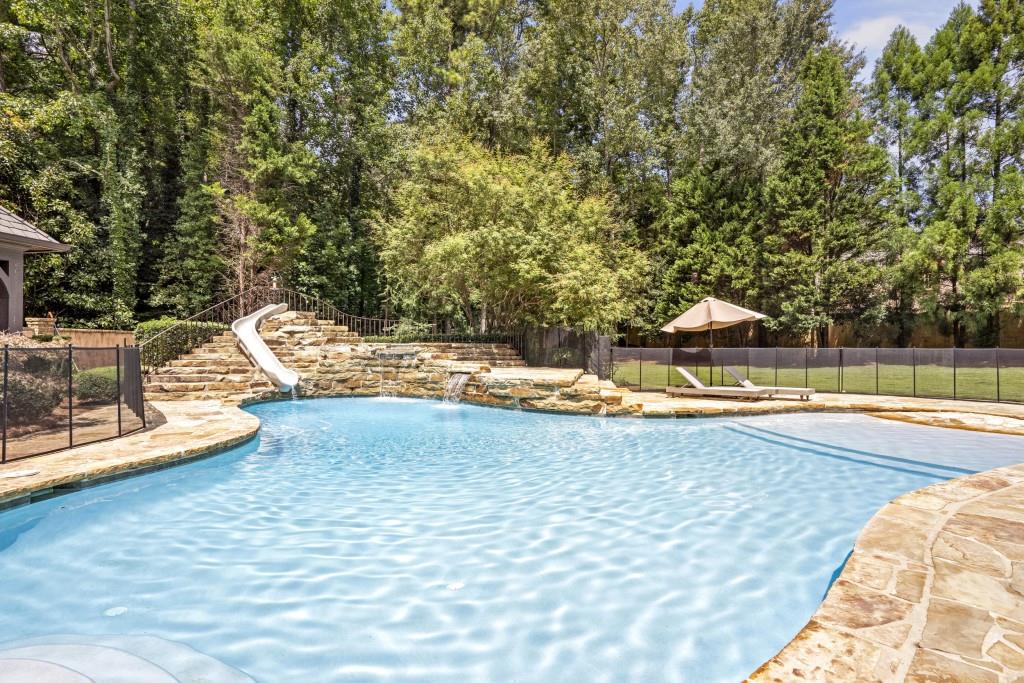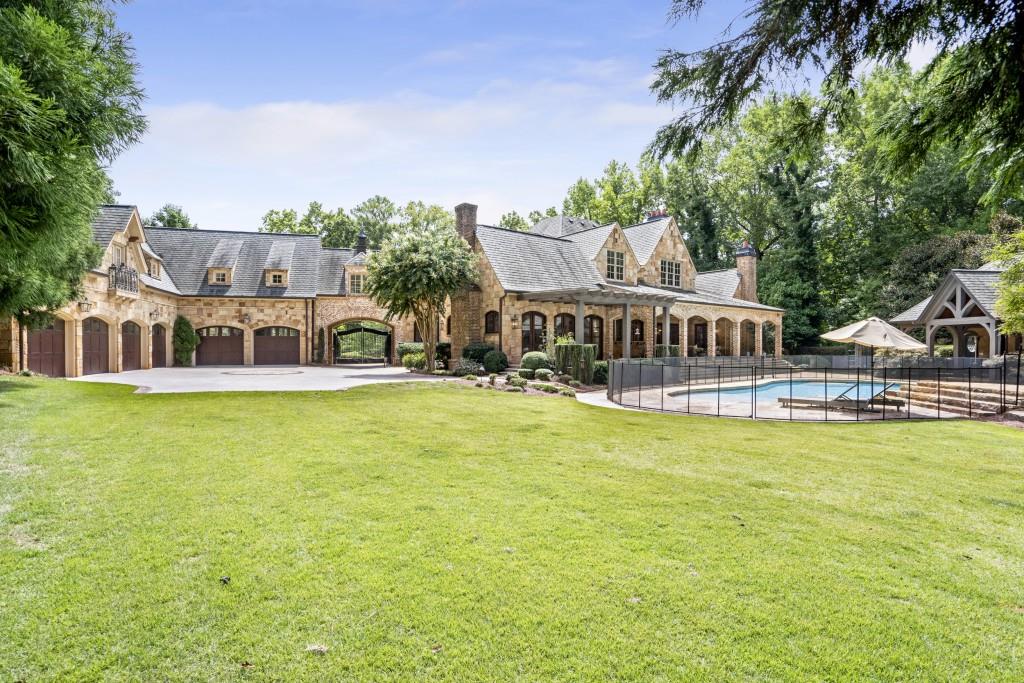4131 Thunderbird Drive SE
Marietta, GA 30067
$5,500,000
This is an extraordinary East Cobb opportunity in Atlanta Country Club, custom-built & fully renovated home by Steve Edison situated on1.3 acres featuring a walk out backyard oasis with salt water pool. This unique property features incredible millwork, timeless elegance & grand living spaces. Heart of the home is a designer chef's' kitchen, complete with dual quartz islands, premium wolf appliances & endless storage. Expansive owner's suite on the main level includes a cozy sitting room with fireplace along with an oversized master bath, and his/hers closets. All secondary bedrooms are extremely spacious ensuites as well as the in-law/guest suite on the 2nd level which has its own private entrance. Just beyond the gated porte-cochere is a rare 6 car garage. The terrace level of this home is exceptional.10' ceilings, gorgeous bar, huge home gym, sauna, large ensuite guest room, and a golf simulator! This is truly an extraordinary home, beautifully updated, meticulously maintained and perfect for entertaining. Located in a top-rated school district, with no HOA in one of the most coveted areas of Atlanta, Welcome Home!
- SubdivisionAtlanta Country Club
- Zip Code30067
- CityMarietta
- CountyCobb - GA
Location
- ElementarySope Creek
- JuniorDickerson
- HighWalton
Schools
- StatusActive
- MLS #7561023
- TypeResidential
MLS Data
- Bedrooms7
- Bathrooms7
- Half Baths2
- Bedroom DescriptionIn-Law Floorplan, Master on Main, Oversized Master
- RoomsBonus Room, Exercise Room, Family Room, Living Room, Office, Workshop
- BasementBath/Stubbed, Daylight, Driveway Access, Exterior Entry, Finished Bath, Full
- FeaturesBeamed Ceilings, Bookcases, Central Vacuum, Disappearing Attic Stairs, Entrance Foyer, Entrance Foyer 2 Story, High Ceilings 10 ft Main, High Ceilings 10 ft Upper, High Ceilings 10 ft Lower, His and Hers Closets, Sauna, Walk-In Closet(s)
- KitchenBreakfast Bar, Eat-in Kitchen, Kitchen Island, Stone Counters, View to Family Room
- AppliancesDishwasher, Disposal, Double Oven, Dryer, Gas Cooktop, Gas Range, Gas Water Heater, Microwave, Range Hood, Refrigerator, Tankless Water Heater, Washer
- HVACCeiling Fan(s), Central Air, Humidity Control
- Fireplaces5
- Fireplace DescriptionBasement, Family Room, Gas Starter, Great Room, Master Bedroom, Outside
Interior Details
- StyleFrench Provincial
- ConstructionBrick, Frame, Stone
- Built In2003
- StoriesArray
- PoolHeated, In Ground, Salt Water
- ParkingAttached, Covered, Garage, Parking Pad, Storage
- FeaturesBalcony, Garden, Gas Grill, Private Yard, Rain Gutters
- ServicesClubhouse, Country Club, Gated, Near Trails/Greenway
- UtilitiesCable Available, Electricity Available, Natural Gas Available, Phone Available, Sewer Available, Water Available
- SewerPublic Sewer
- Lot DescriptionBack Yard, Front Yard, Landscaped, Level
- Lot DimensionsX
- Acres1.3
Exterior Details
Listing Provided Courtesy Of: Berkshire Hathaway HomeServices Georgia Properties 770-475-0505
Listings identified with the FMLS IDX logo come from FMLS and are held by brokerage firms other than the owner of
this website. The listing brokerage is identified in any listing details. Information is deemed reliable but is not
guaranteed. If you believe any FMLS listing contains material that infringes your copyrighted work please click here
to review our DMCA policy and learn how to submit a takedown request. © 2025 First Multiple Listing
Service, Inc.
This property information delivered from various sources that may include, but not be limited to, county records and the multiple listing service. Although the information is believed to be reliable, it is not warranted and you should not rely upon it without independent verification. Property information is subject to errors, omissions, changes, including price, or withdrawal without notice.
For issues regarding this website, please contact Eyesore at 678.692.8512.
Data Last updated on October 14, 2025 2:43pm














