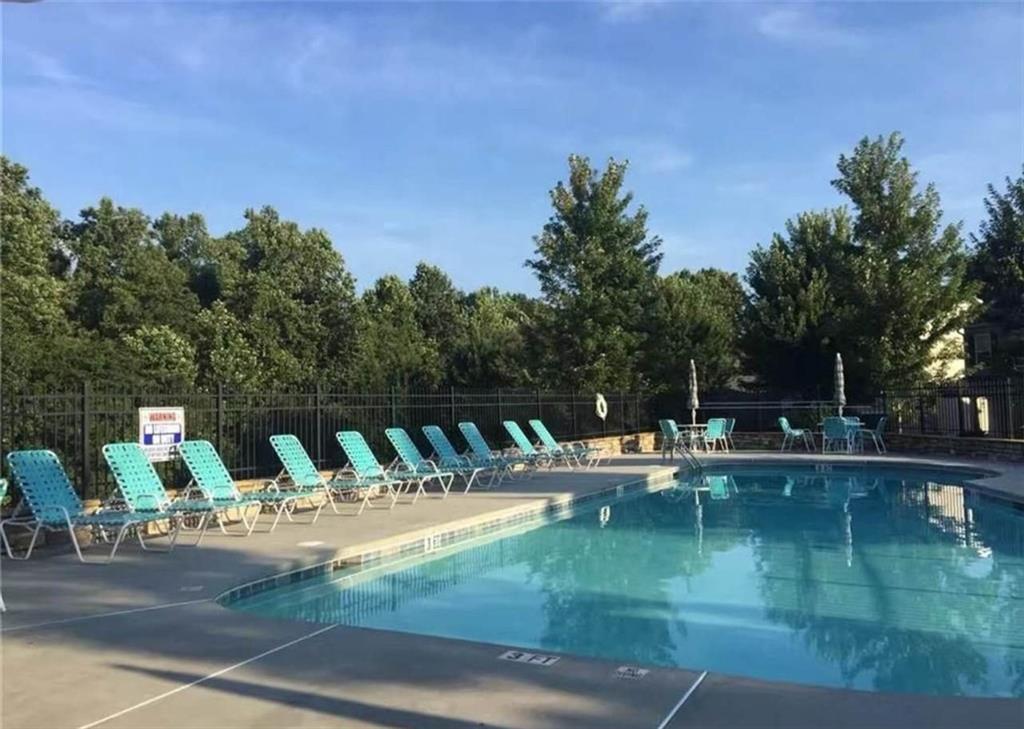524 Cypher Drive
Suwanee, GA 30024
$544,000
Location! Location! Desired North Gwinnett school district near the heat of downtown Suwanee. This amazing 3 bedroom 3 1/2 bath home offers everything if you are looking for move in ready. The owners have installed all new laminate waterproof flooring throughout the home, and it is has a freshly painted interior so nothing for you to do but move in. As you enter from the amazing rocking chair front porch the home opens up to a bright formal dining room with crown molding and upgraded trim. This opens into your chefs kitchen with granite counters, stained cabinetry, vented hood, tumbled stone backsplash, and all stainless appliances, including the fridge that stays with the home. The kitchen ajoins the great room with a cozy fireplace for those chilly evenings. There are 2 primary bedrooms one up and one down. The baths feature beautiful tile, with granite counters, double sinks and large walk-in closets. The 3rd bedroom has its own private bath perfect for guests or an older child. The back patio off the upper primary bedroom is covered and is perfect for relaxing and watching the kids play in the fenced backyard. No need to worry about yardwork as that is all included in your HOA fees along with community pool, trash and tennis. The home has so many other features which include the walkability to Suwanee Town Center, Playtown Suwanee Park, eateries, shopping, outdoor concerts, festivals, plus much more and its a short 8 min walk from your home. Schedule your appointment to see this home while it lasts.
- SubdivisionStonecypher
- Zip Code30024
- CitySuwanee
- CountyGwinnett - GA
Location
- ElementaryRoberts
- JuniorNorth Gwinnett
- HighNorth Gwinnett
Schools
- StatusActive
- MLS #7560980
- TypeResidential
MLS Data
- Bedrooms3
- Bathrooms3
- Half Baths1
- Bedroom DescriptionDouble Master Bedroom, Oversized Master, Master on Main
- FeaturesHigh Ceilings 10 ft Main, High Ceilings 9 ft Upper, Recessed Lighting
- KitchenCabinets Stain, Solid Surface Counters, View to Family Room, Pantry
- AppliancesDishwasher, Disposal, Range Hood, Gas Range
- HVACCentral Air, Ceiling Fan(s), Electric
- Fireplaces1
- Fireplace DescriptionGreat Room
Interior Details
- StyleFarmhouse, Traditional
- ConstructionBrick, Brick Front, HardiPlank Type
- Built In2013
- StoriesArray
- ParkingAttached, Garage Door Opener, Garage, Garage Faces Rear
- FeaturesPrivate Entrance
- ServicesPool, Tennis Court(s)
- UtilitiesCable Available, Electricity Available, Natural Gas Available, Phone Available, Sewer Available, Underground Utilities, Water Available
- SewerPublic Sewer
- Lot DescriptionBack Yard
- Lot Dimensions01x01x01x01
- Acres0.1
Exterior Details
Listing Provided Courtesy Of: Taylored Realty, Inc. 678-725-7603
Listings identified with the FMLS IDX logo come from FMLS and are held by brokerage firms other than the owner of
this website. The listing brokerage is identified in any listing details. Information is deemed reliable but is not
guaranteed. If you believe any FMLS listing contains material that infringes your copyrighted work please click here
to review our DMCA policy and learn how to submit a takedown request. © 2025 First Multiple Listing
Service, Inc.
This property information delivered from various sources that may include, but not be limited to, county records and the multiple listing service. Although the information is believed to be reliable, it is not warranted and you should not rely upon it without independent verification. Property information is subject to errors, omissions, changes, including price, or withdrawal without notice.
For issues regarding this website, please contact Eyesore at 678.692.8512.
Data Last updated on June 6, 2025 1:44pm





















