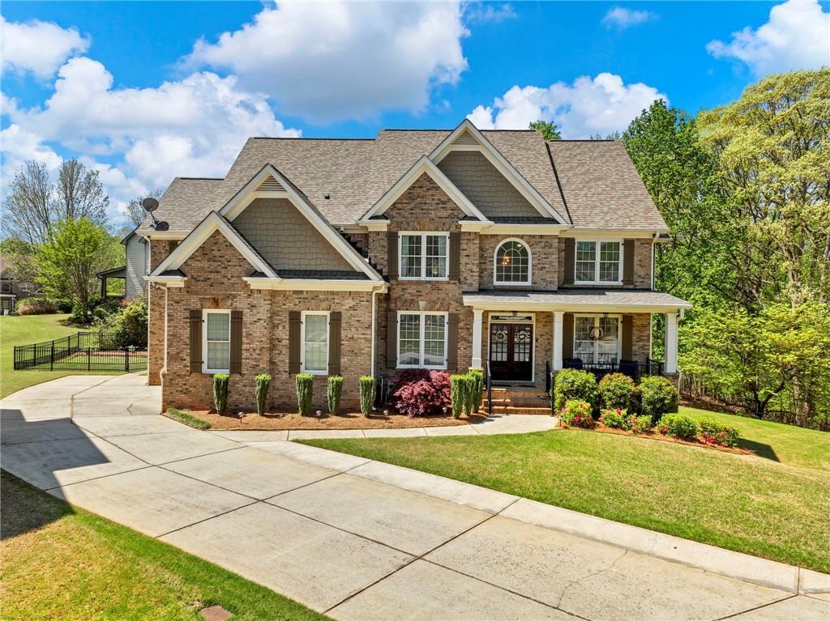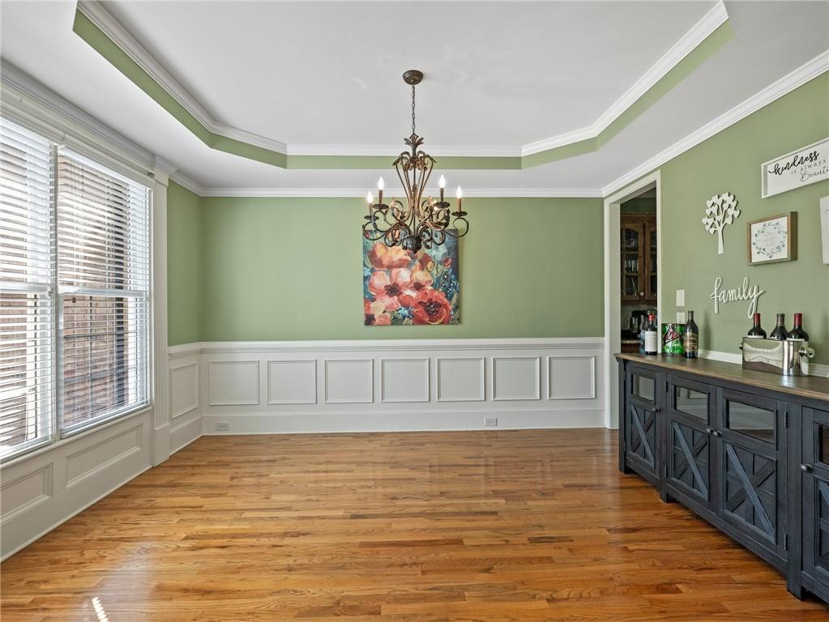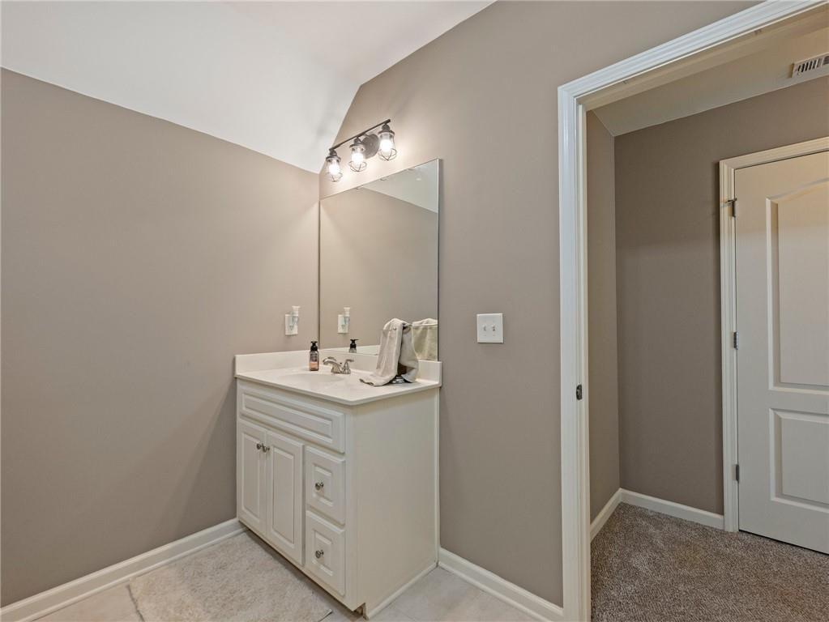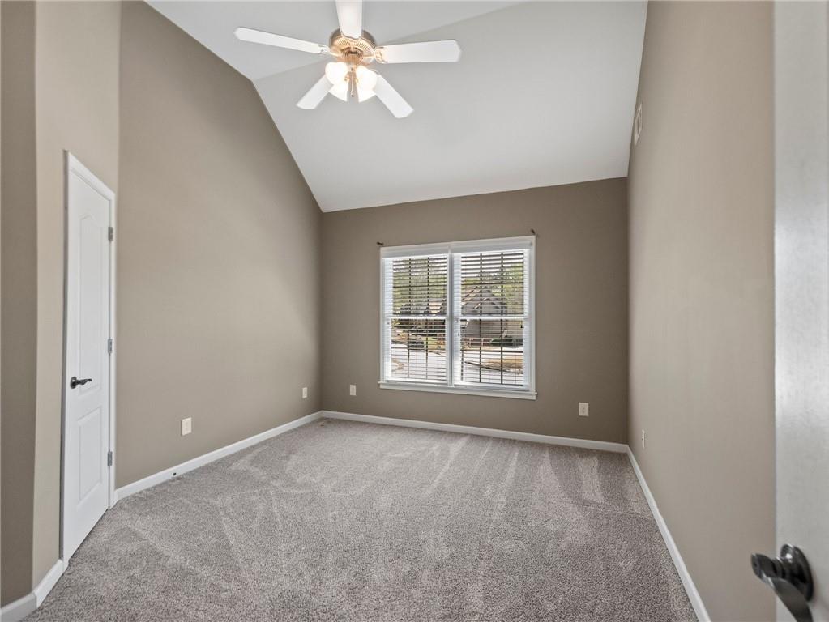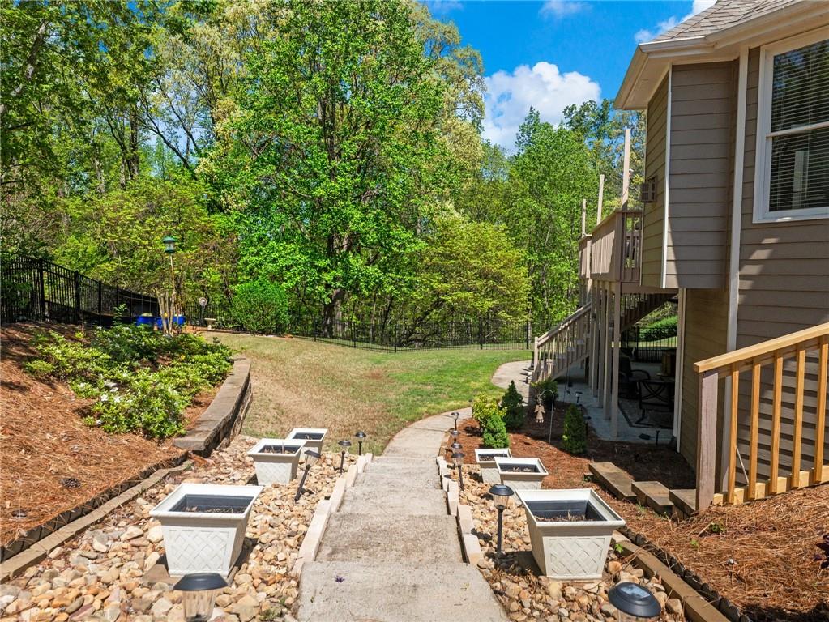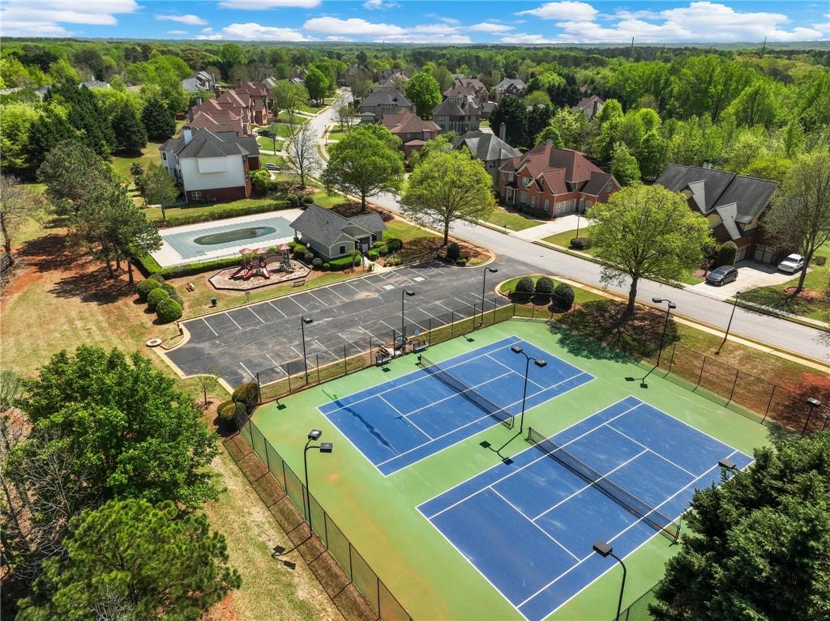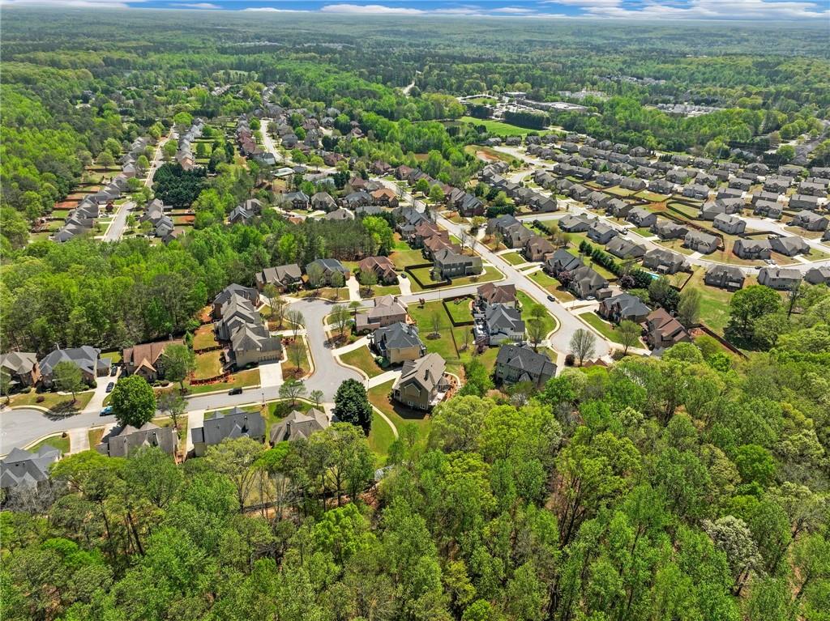3544 Candytuft Run
Auburn, GA 30011
$684,900
ELEGANT HOME W/ 3 CAR GARAGE NEXT TO PRIVATE TRAIL CONNECTING YOU TO LITTLE MULBERRY PARK with 15 miles of paved and non-paved trails, fishing lake, nature preserve, and much more! 2nd KITCHEN IN BSMT! This home features exquisite trim and detail throughout. Upon entering, you will be flanked by a private study with french doors and a large, private dining area. Step further into the abundantly lit 12ft great room with coffered ceiling, built-in bookcases, stone f/p, and wall of windows with views into the kitchen, breakfast, and keeping room areas. Chef's kitchen features gas range, custom wood cabinets, large island w/ pendant lighting and bar seating, window above corner sink, and DOUBLE OVENS! Relax in your cozy keeping room with fireplace or step onto the extended deck overlooking the spacious backyard and nature preserve! BEDROOM AND FULL BATH ON MAIN. Upstairs, an oversized master suite with sitting room, fireplace, double tray ceiling, and built-in bookcases awaits you! The master ensuite is nothing short of spectacular with a BRAND NEW, UPDATED FRAMELESS SHOWER, STAND ALONE TUB, TILE FLOORING, SEPARATE HIS/ HERS CLOSETS, & DUAL VANITIES! Loft upstairs with double doors can be second entertainment area, office, or flex space. Vaulted secondary bedroom features private bath. Two more secondary bedrooms share a Jack and Jill Bath. Basement features IN-LAW/ TEEN SUITE W/ KITCHEN, BEDROOM, FULL BATH, AND ENTERTAINING AREA. Unfinished space provides ample storage. Unwind from a long day on your back deck or patio underneath and listen to nature from the 890 ACRE PARK IN YOUR BACK YARD!! N'hood amenities include swim and tennis, but the greatest amenity is this RARE OPPORTUNITY TO HAVE PRIVATE ACCESS TO THIS AMAZING PARK! Make time to walk some of the trail when you visit this home!
- SubdivisionWildflower Park
- Zip Code30011
- CityAuburn
- CountyGwinnett - GA
Location
- StatusPending
- MLS #7560975
- TypeResidential
MLS Data
- Bedrooms6
- Bathrooms5
- Bedroom DescriptionIn-Law Floorplan, Oversized Master, Sitting Room
- RoomsAttic, Basement, Bonus Room, Family Room, Media Room
- BasementDaylight, Exterior Entry, Finished, Finished Bath, Full, Walk-Out Access
- FeaturesBookcases, Coffered Ceiling(s), Crown Molding, Double Vanity, High Speed Internet, His and Hers Closets, Tray Ceiling(s), Vaulted Ceiling(s)
- KitchenBreakfast Bar, Cabinets Stain, Eat-in Kitchen, Keeping Room, Kitchen Island, Pantry, Pantry Walk-In, Stone Counters, View to Family Room
- AppliancesDishwasher, Disposal, Double Oven, Gas Range, Gas Water Heater, Microwave
- HVACCeiling Fan(s), Zoned
- Fireplaces2
- Fireplace DescriptionFamily Room, Keeping Room
Interior Details
- StyleCraftsman, European, Traditional
- ConstructionBrick Front, Cement Siding
- Built In2006
- StoriesArray
- ParkingAttached, Driveway, Garage, Garage Door Opener, Garage Faces Side, Level Driveway
- FeaturesGarden, Private Entrance, Private Yard, Rear Stairs
- ServicesCurbs, Homeowners Association, Near Trails/Greenway, Playground, Pool, Sidewalks, Tennis Court(s)
- UtilitiesElectricity Available, Natural Gas Available, Phone Available, Sewer Available, Underground Utilities, Water Available
- SewerPublic Sewer
- Lot DescriptionBack Yard, Cul-de-sac Lot, Front Yard, Landscaped, Level, Private
- Lot Dimensions138x143x74x88
- Acres0.25
Exterior Details
Listing Provided Courtesy Of: Century 21 Results 770-889-6090
Listings identified with the FMLS IDX logo come from FMLS and are held by brokerage firms other than the owner of
this website. The listing brokerage is identified in any listing details. Information is deemed reliable but is not
guaranteed. If you believe any FMLS listing contains material that infringes your copyrighted work please click here
to review our DMCA policy and learn how to submit a takedown request. © 2025 First Multiple Listing
Service, Inc.
This property information delivered from various sources that may include, but not be limited to, county records and the multiple listing service. Although the information is believed to be reliable, it is not warranted and you should not rely upon it without independent verification. Property information is subject to errors, omissions, changes, including price, or withdrawal without notice.
For issues regarding this website, please contact Eyesore at 678.692.8512.
Data Last updated on June 6, 2025 1:44pm


