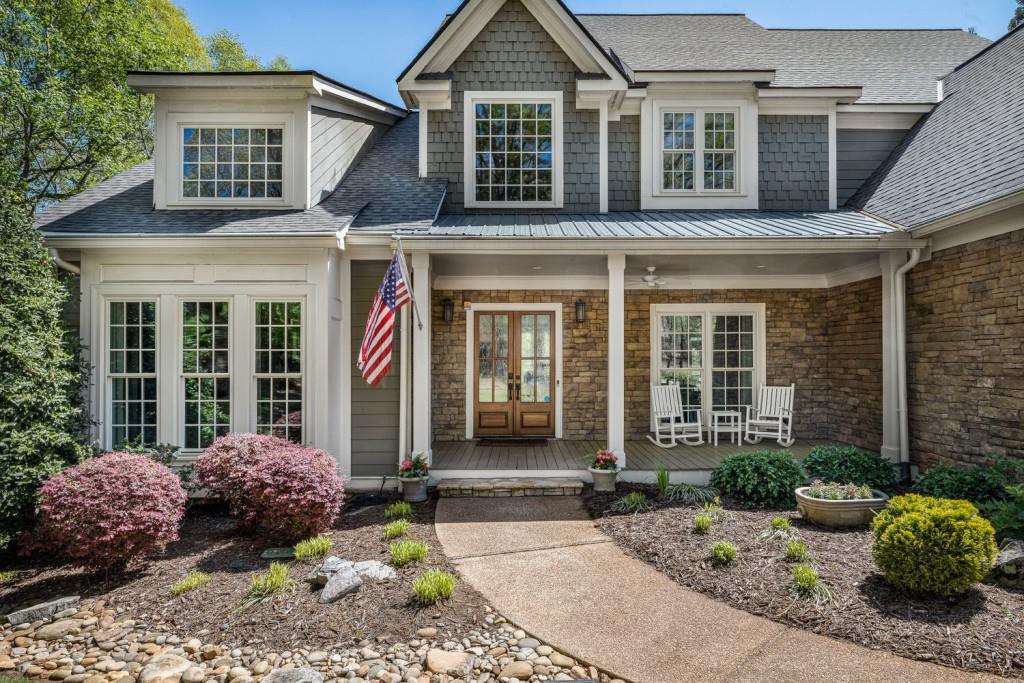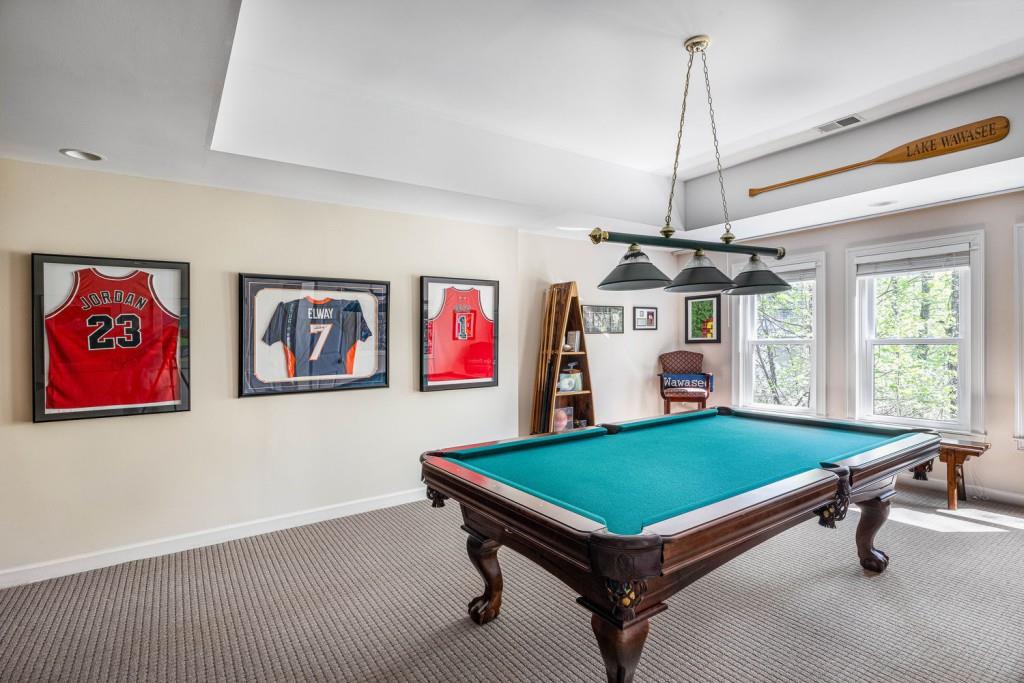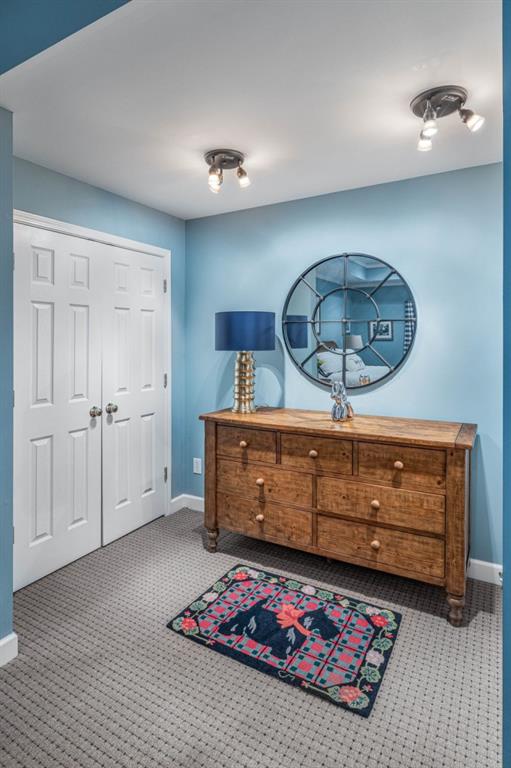803 Night Fire Drive
Dawsonville, GA 30534
$1,150,000
Exceptional Chestatee residence, professionally landscaped, located on a quiet cul de sac with a three car garage. The home has been impeccably maintained and updated throughout. An inviting ambiance awaits as you step through double entry doors into a spacious foyer, elegant dining room and beautifully appointed study. The main floor primary suite is a peaceful retreat featuring a stylish bedroom with fireplace, his and hers closets and updated bathroom. Neutral hues are a classic backdrop to the light filled living room with fireplace, bookcases and detailed crown moulding throughout the main floor. A bright, updated kitchen overlooks the living room and features newer appliances and a large island. Embrace outdoor living on the screened porch with a stunning view of mature trees providing unmatched privacy. New porch screens, pollen windows and TREX decking that leads to a covered hot tub below. All three secondary bedrooms upstairs have private bathrooms. Enjoy multiple social areas downstairs including a bar, media and game room. The terrace level also offers additional family and guest accommodations including a large bedroom, remodeled bathroom and an abundance of storage. Recent updates include refinished hardwood floors, new roof (2024), new windows and front door, AC and furnace replacement (2021), bathroom addition upstairs and new epoxy floor covering in the garage (2025). Additional insulation added April 2025. Special features include central vac and fenced courtyard. Chestatee is the only golf and boating community on Lake Lanier. The neighborhood is known for its communal spirit and relaxing lifestyle. Residents can enjoy social clubs, golf, tennis, pickleball, pool, boating, beautiful amenities and a neighborhood restaurant.
- SubdivisionChestatee
- Zip Code30534
- CityDawsonville
- CountyDawson - GA
Location
- ElementaryKilough
- JuniorDawson County
- HighDawson County
Schools
- StatusActive
- MLS #7560935
- TypeResidential
MLS Data
- Bedrooms5
- Bathrooms5
- Half Baths1
- Bedroom DescriptionMaster on Main, Oversized Master, Sitting Room
- RoomsAttic, Basement, Game Room, Great Room - 2 Story, Laundry, Office
- BasementDaylight, Exterior Entry, Finished
- FeaturesBookcases, Central Vacuum, Crown Molding, Double Vanity, Entrance Foyer 2 Story, High Ceilings 10 ft Main, High Ceilings 10 ft Upper, High Ceilings 10 ft Lower, Recessed Lighting, Tray Ceiling(s), Vaulted Ceiling(s), Walk-In Closet(s)
- KitchenBreakfast Bar, Cabinets White, Kitchen Island, Pantry, Stone Counters, View to Family Room, Wine Rack
- AppliancesDishwasher, Disposal, Double Oven, Dryer, Electric Oven/Range/Countertop, Gas Cooktop
- HVACAttic Fan, Central Air, Multi Units, Zoned
- Fireplaces3
- Fireplace DescriptionBasement, Factory Built
Interior Details
- StyleCraftsman
- ConstructionFiber Cement, HardiPlank Type, Stone
- Built In2000
- StoriesArray
- Body of WaterLanier
- ParkingAttached, Driveway, Garage, Garage Door Opener, Garage Faces Side, Kitchen Level, Level Driveway
- FeaturesCourtyard, Garden
- ServicesBoating, Catering Kitchen, Clubhouse, Golf, Lake
- UtilitiesCable Available, Electricity Available, Natural Gas Available, Phone Available, Underground Utilities, Water Available
- Lot DescriptionCul-de-sac Lot, Wooded
- Lot DimensionsX
- Acres0.62
Exterior Details
Listing Provided Courtesy Of: Berkshire Hathaway HomeServices Georgia Properties 770-475-0505
Listings identified with the FMLS IDX logo come from FMLS and are held by brokerage firms other than the owner of
this website. The listing brokerage is identified in any listing details. Information is deemed reliable but is not
guaranteed. If you believe any FMLS listing contains material that infringes your copyrighted work please click here
to review our DMCA policy and learn how to submit a takedown request. © 2026 First Multiple Listing
Service, Inc.
This property information delivered from various sources that may include, but not be limited to, county records and the multiple listing service. Although the information is believed to be reliable, it is not warranted and you should not rely upon it without independent verification. Property information is subject to errors, omissions, changes, including price, or withdrawal without notice.
For issues regarding this website, please contact Eyesore at 678.692.8512.
Data Last updated on January 28, 2026 1:03pm





































































