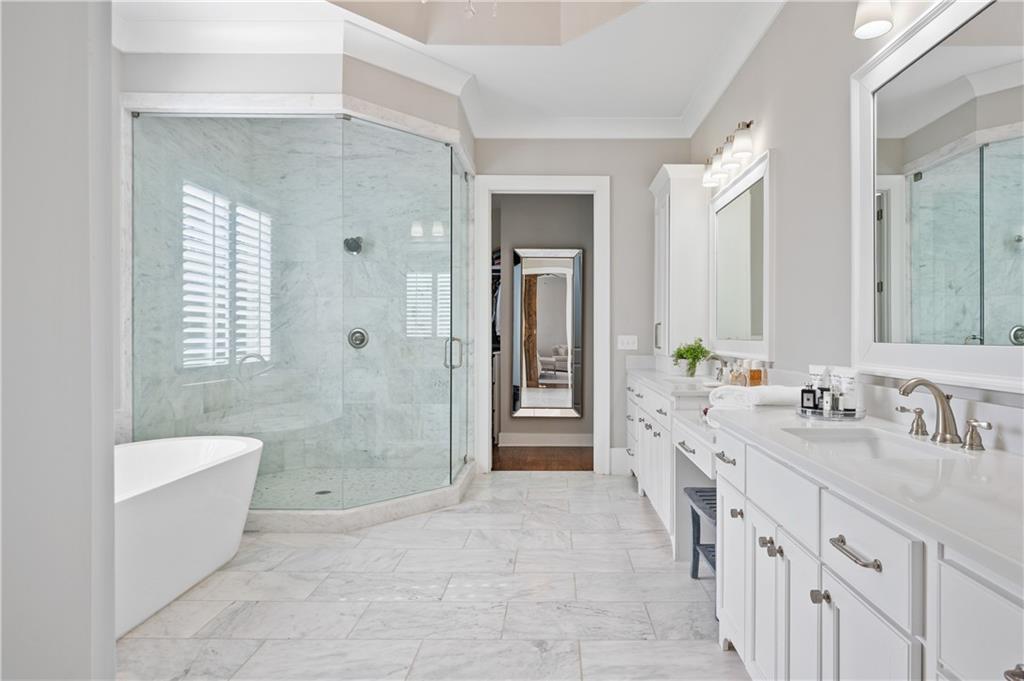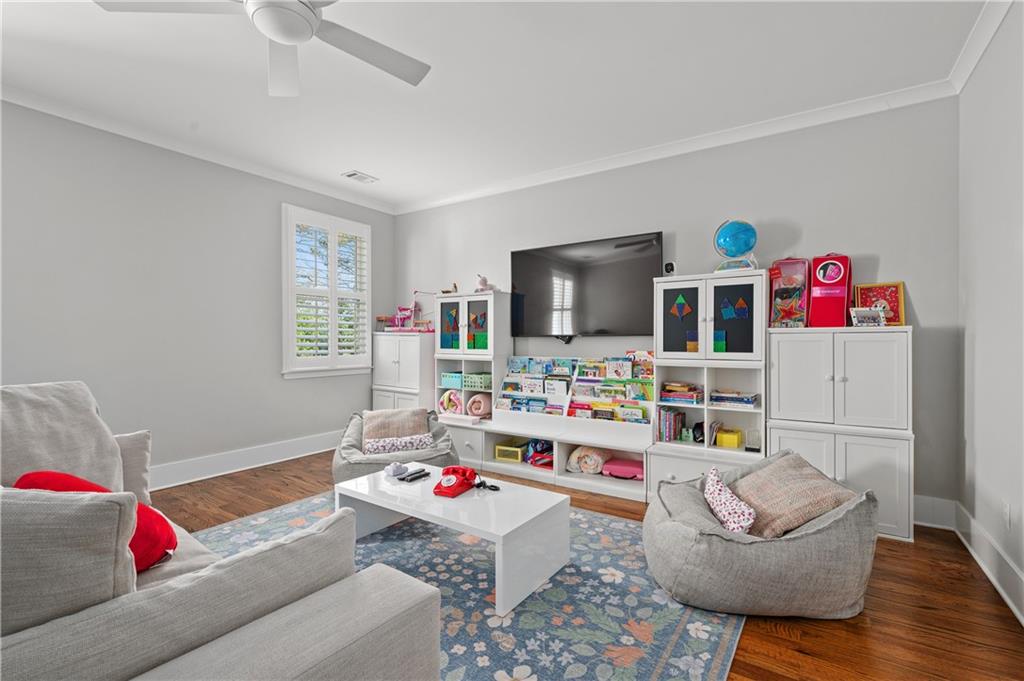12555 Waters Edge Drive
Milton, GA 30004
$2,295,000
Stunning like-new home in gated community with great floorplan and fabulous yard. This beautiful brick home features a main level owner's suite and a main level guest suite. Covered entryway opens to vaulted Office and spacious Dining Room. Large fireside Great Room includes coffered ceiling, built-in shelving, and is open to Kitchen area. The gorgeous Kitchen features an oversized island, breakfast bar, loads of cabinets, top-of-the-line appliances, walk-in pantry, additional butler's area for coffee bar or entertainment bar, sunny breakfast room overlooking patio and backyard, and vaulted Keeping Room with stone fireplace that is completely open to Kitchen and opens out to covered back porch with fireplace. The spacious main level owners suite has a gorgeous private bathroom with spa shower, soaking tub, and double vanities, and well as a huge closet. The comfortable main level Guest Suite has its own private wing with dedicated private bathroom. Upper level includes four large bedroom suites - each with a private bathroom and large walk-in closet, as well as a Media Room/Playroom. The full terrace level is unfinished but perfect for future family room, game room, exercise room, theater room, and another bedroom suite. The backyard is a flat walk-out from the main level of the house and features a large patio, relaxing covered porch, and huge flat area which is ideal for a future pool. Beautiful landscaping makes this a gorgeous and private lot. This home is in a gated community, great school district, close to shopping and easy access to GA 400. Home is move-in ready.
- SubdivisionWaters Edge
- Zip Code30004
- CityMilton
- CountyFulton - GA
Location
- ElementarySummit Hill
- JuniorHopewell
- HighCambridge
Schools
- StatusActive
- MLS #7560865
- TypeResidential
MLS Data
- Bedrooms6
- Bathrooms6
- Half Baths1
- Bedroom DescriptionIn-Law Floorplan, Master on Main
- RoomsBasement, Media Room, Office
- BasementBath/Stubbed, Daylight, Full, Unfinished
- FeaturesBookcases, Crown Molding, Double Vanity, Entrance Foyer 2 Story, High Ceilings 9 ft Upper, High Ceilings 10 ft Main, His and Hers Closets, Recessed Lighting, Vaulted Ceiling(s), Walk-In Closet(s)
- KitchenBreakfast Bar, Breakfast Room, Cabinets White, Keeping Room, Kitchen Island, Pantry Walk-In, Stone Counters, View to Family Room
- AppliancesDishwasher, Disposal, Double Oven, Gas Cooktop, Gas Range, Gas Water Heater, Microwave, Range Hood, Refrigerator, Self Cleaning Oven
- HVACCentral Air, Zoned
- Fireplaces3
- Fireplace DescriptionGas Starter, Great Room, Keeping Room, Outside
Interior Details
- StyleEuropean
- ConstructionBrick 4 Sides
- Built In2021
- StoriesArray
- ParkingDriveway, Garage, Garage Door Opener, Garage Faces Side, Kitchen Level, Level Driveway
- FeaturesPrivate Yard
- ServicesGated, Homeowners Association, Near Beltline, Near Schools, Near Shopping, Near Trails/Greenway
- UtilitiesCable Available, Electricity Available, Natural Gas Available, Phone Available, Underground Utilities, Water Available
- SewerSeptic Tank
- Lot DescriptionLandscaped, Level, Private, Sprinklers In Front, Sprinklers In Rear, Wooded
- Acres1.05
Exterior Details
Listing Provided Courtesy Of: Atlanta Fine Homes Sotheby's International 770-442-7300
Listings identified with the FMLS IDX logo come from FMLS and are held by brokerage firms other than the owner of
this website. The listing brokerage is identified in any listing details. Information is deemed reliable but is not
guaranteed. If you believe any FMLS listing contains material that infringes your copyrighted work please click here
to review our DMCA policy and learn how to submit a takedown request. © 2025 First Multiple Listing
Service, Inc.
This property information delivered from various sources that may include, but not be limited to, county records and the multiple listing service. Although the information is believed to be reliable, it is not warranted and you should not rely upon it without independent verification. Property information is subject to errors, omissions, changes, including price, or withdrawal without notice.
For issues regarding this website, please contact Eyesore at 678.692.8512.
Data Last updated on July 3, 2025 4:04pm





















































