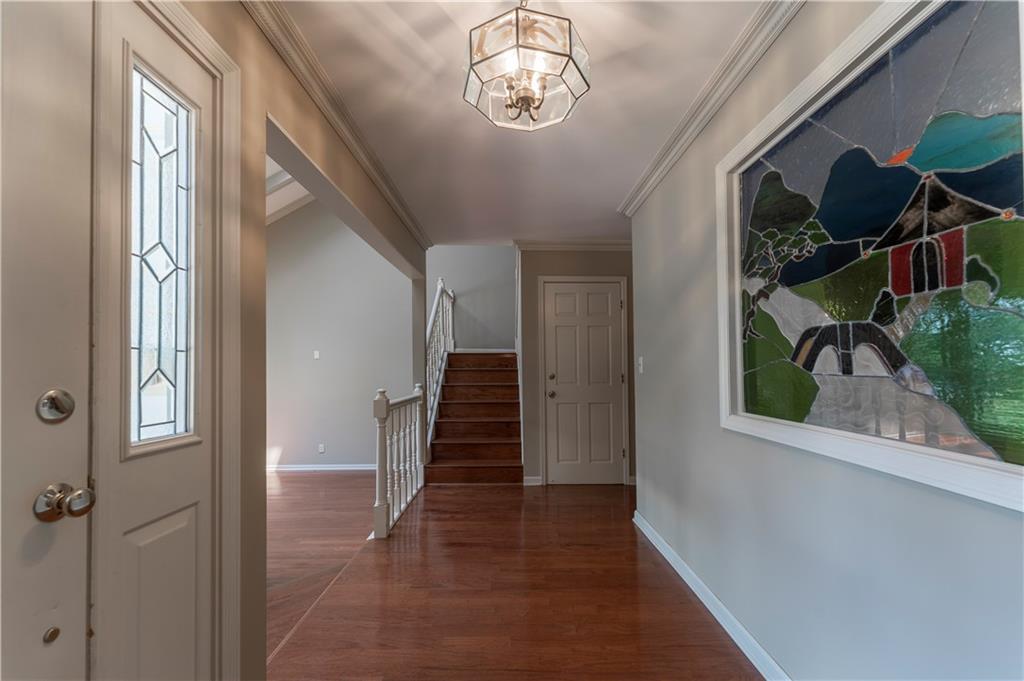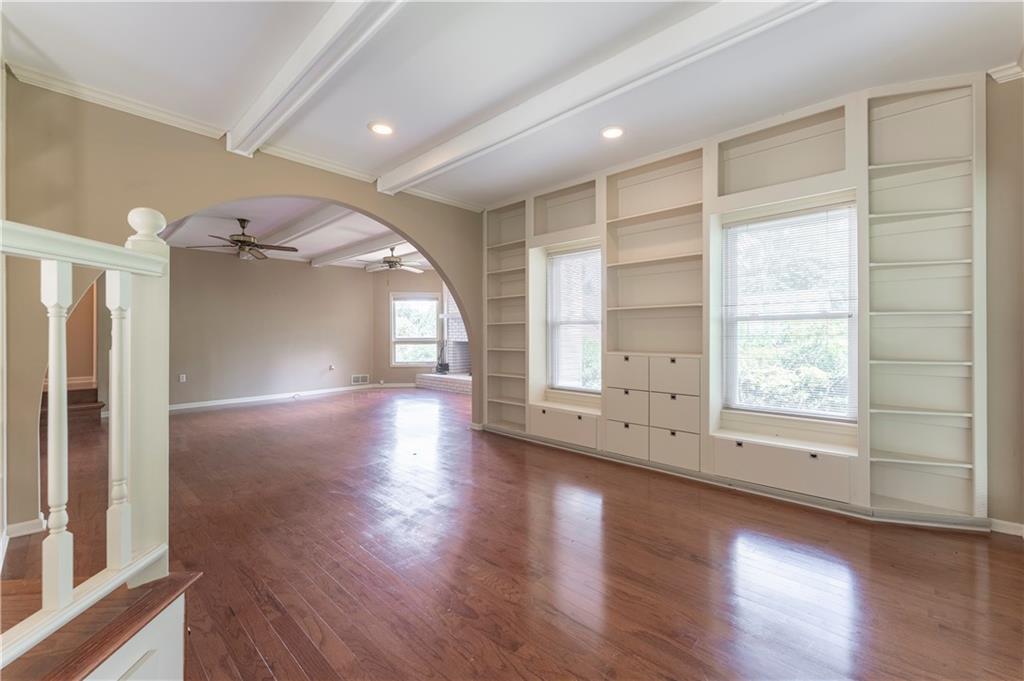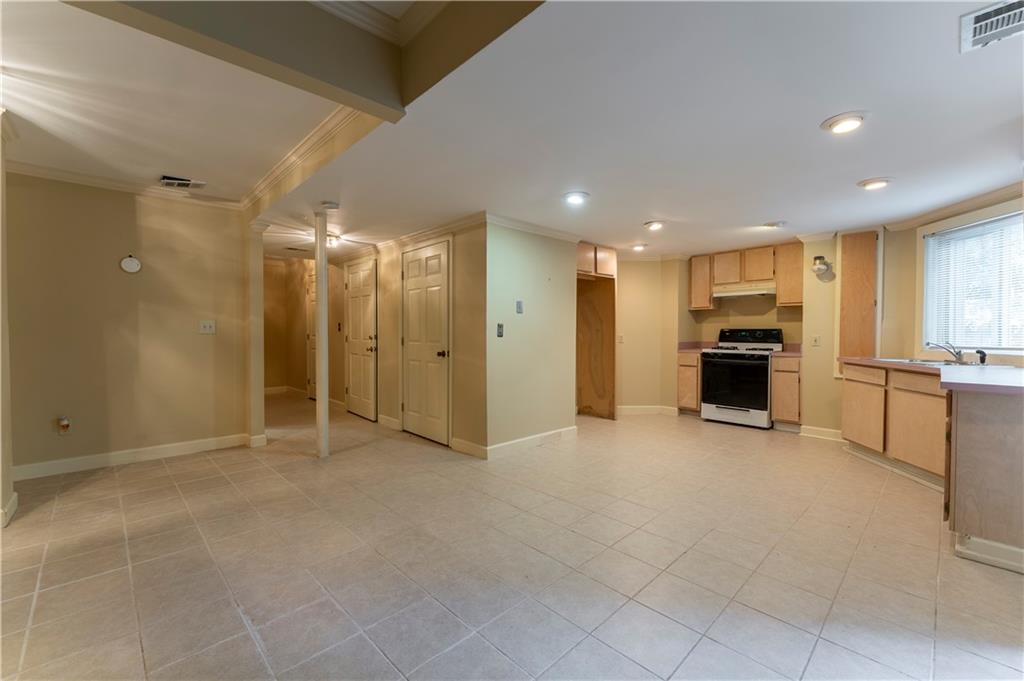1456 Heritage Road
Gainesville, GA 30501
$749,900
Well-Appointed Move-In Ready Home in a No-HOA Boutique Community of Large, Upscale Homes! Located in a Quiet and Convenient Community, this Well-Maintained Property Offers Hardwood Flooring Throughout, a Chefs Kitchen with Lifetime Warrantied Countertops, Soft-Close Drawers, Large Kitchen Island, Doubled Ovens, Tiled Backsplash, and an Eat-In Breakfast Area. Many Recent Improvements Including a Newer Roof, Ceilings, Hardwood Flooring, and an Energy-Efficient Garage Door System. Convenient Location to Downtown Gainesville and all of the High-End Shops and Restaurants they have to Offer, with Convenient Access to Major Highways. Massive Level Front Yard and Private Fenced backyard are both Gorgeously Landscaped with the Backyard Offering a Deck Spanning the Length of the rear of the House. Basement can be Used as a Teen/In-Law Suite or can also provide an Income Earning Unit. Residence also includes a Whole House Generator and Back-Up Propane Tanks. Schedule your viewing when convenient!
- SubdivisionHeritage Estates
- Zip Code30501
- CityGainesville
- CountyHall - GA
Location
- ElementaryEnota Multiple Intelligences Academy
- JuniorGainesville East
- HighGainesville
Schools
- StatusActive
- MLS #7560810
- TypeResidential
MLS Data
- Bedrooms5
- Bathrooms4
- Half Baths1
- Bedroom DescriptionIn-Law Floorplan, Oversized Master, Sitting Room
- RoomsBonus Room, Den, Family Room, Great Room, Library, Living Room
- BasementDaylight, Exterior Entry, Finished, Finished Bath, Interior Entry
- FeaturesBookcases, Cathedral Ceiling(s), Crown Molding, Double Vanity, Entrance Foyer, High Ceilings 9 ft Main, High Speed Internet, Permanent Attic Stairs, Tray Ceiling(s), Walk-In Closet(s), Wet Bar
- KitchenBreakfast Bar, Breakfast Room, Cabinets Stain, Eat-in Kitchen, Kitchen Island, Pantry, Second Kitchen, Stone Counters
- AppliancesDishwasher, Double Oven, Gas Cooktop, Microwave, Refrigerator, Self Cleaning Oven
- HVACCeiling Fan(s), Central Air, Zoned
- Fireplaces2
- Fireplace DescriptionDouble Sided, Factory Built, Family Room, Gas Log, Master Bedroom
Interior Details
- StyleContemporary
- ConstructionFrame
- Built In1982
- StoriesArray
- Body of WaterLanier
- ParkingAttached, Driveway, Garage, Garage Door Opener, Garage Faces Front, Kitchen Level, Level Driveway
- FeaturesGarden, Lighting, Private Yard
- UtilitiesCable Available, Electricity Available, Natural Gas Available, Phone Available, Sewer Available, Underground Utilities, Water Available
- SewerPublic Sewer
- Lot DescriptionBack Yard, Front Yard, Landscaped, Level, Private, Sprinklers In Front
- Lot Dimensions165 x 120
- Acres0.45
Exterior Details
Listing Provided Courtesy Of: Yates Estates 877-393-0024
Listings identified with the FMLS IDX logo come from FMLS and are held by brokerage firms other than the owner of
this website. The listing brokerage is identified in any listing details. Information is deemed reliable but is not
guaranteed. If you believe any FMLS listing contains material that infringes your copyrighted work please click here
to review our DMCA policy and learn how to submit a takedown request. © 2026 First Multiple Listing
Service, Inc.
This property information delivered from various sources that may include, but not be limited to, county records and the multiple listing service. Although the information is believed to be reliable, it is not warranted and you should not rely upon it without independent verification. Property information is subject to errors, omissions, changes, including price, or withdrawal without notice.
For issues regarding this website, please contact Eyesore at 678.692.8512.
Data Last updated on January 28, 2026 1:03pm



























































































