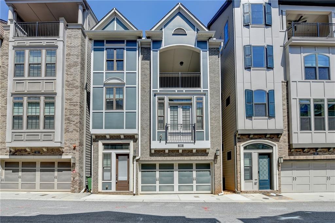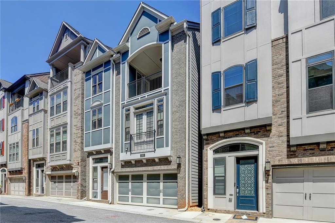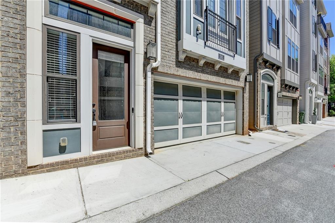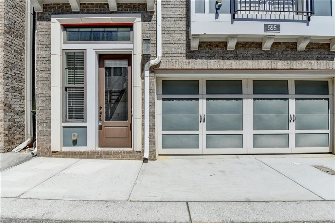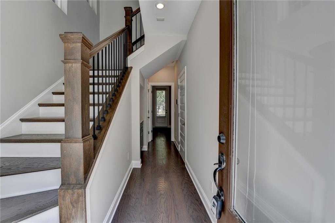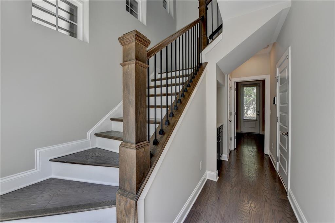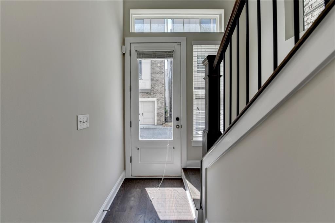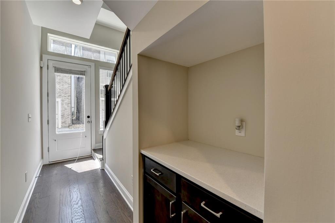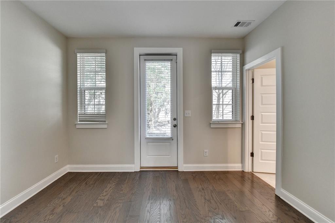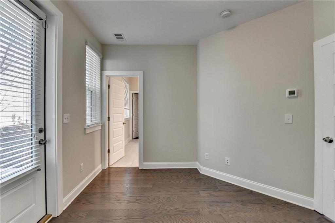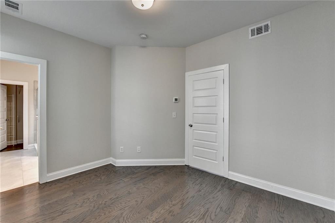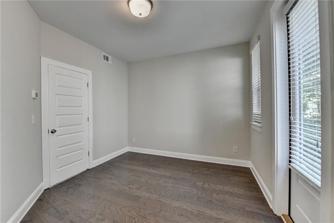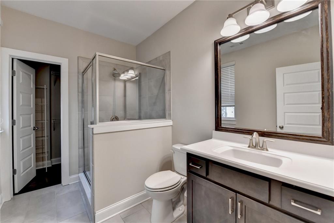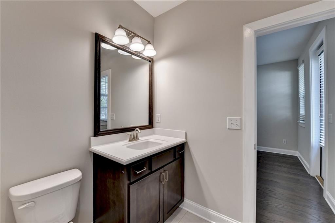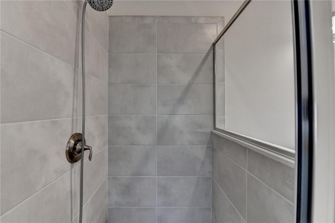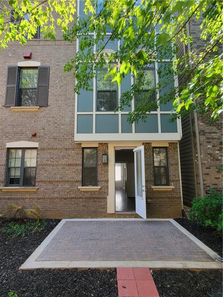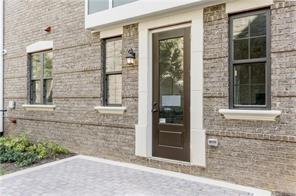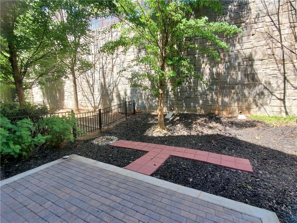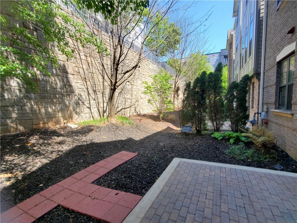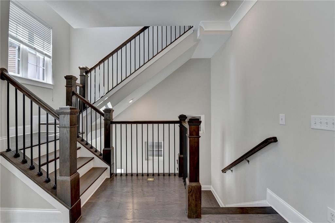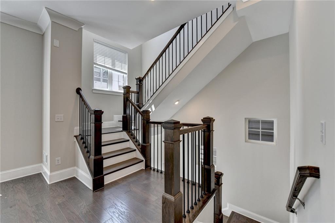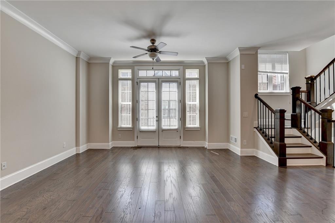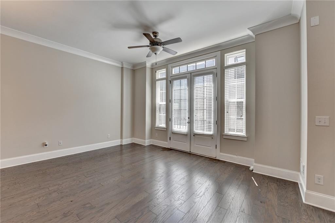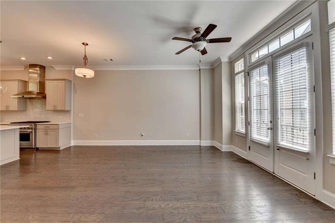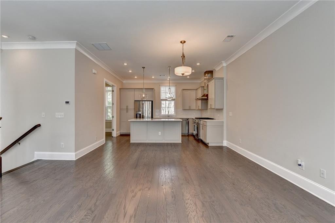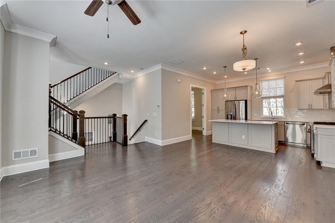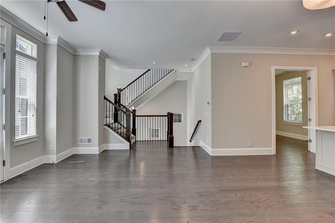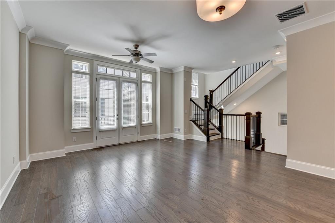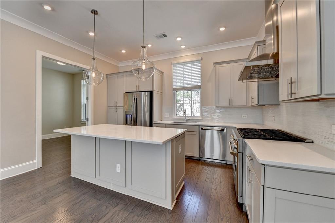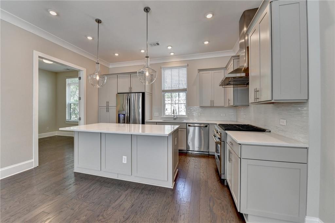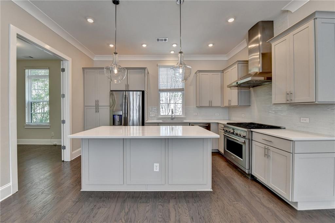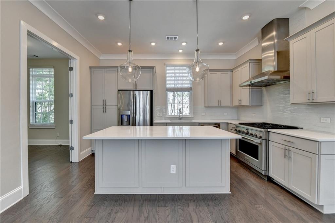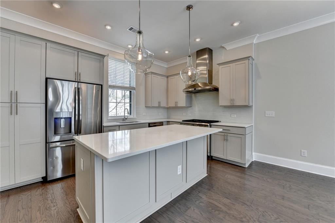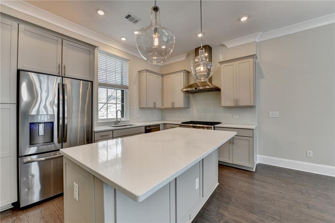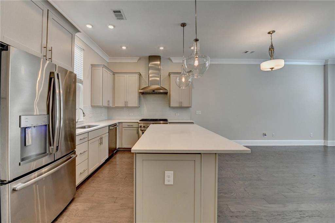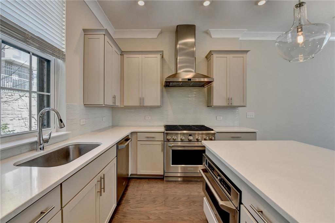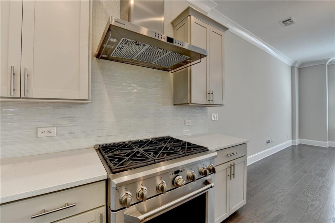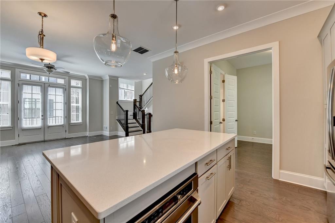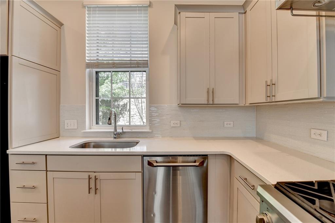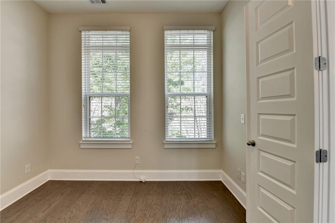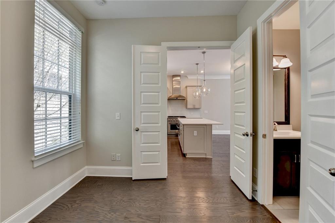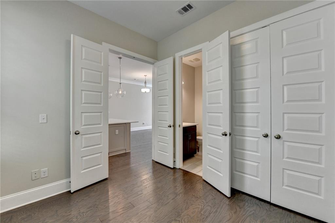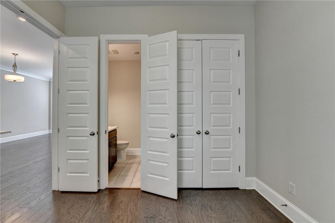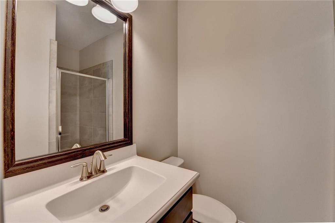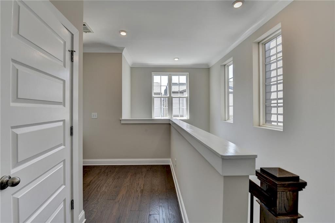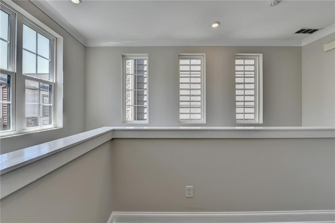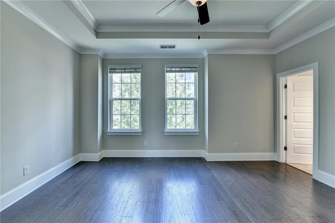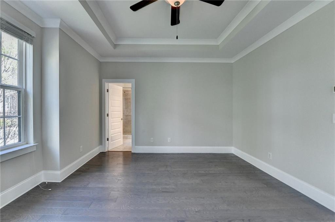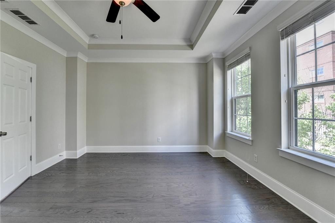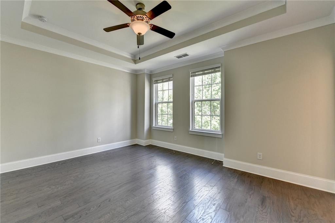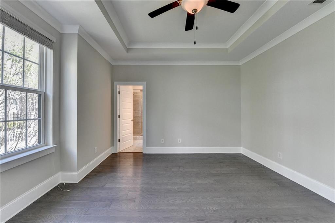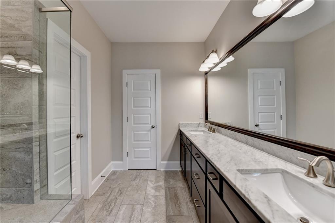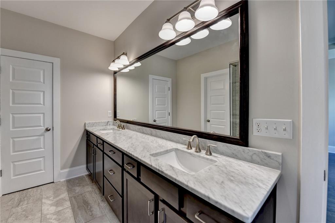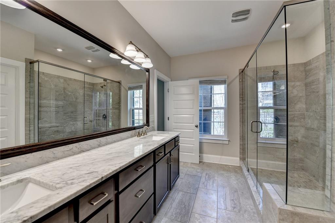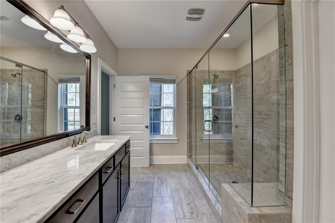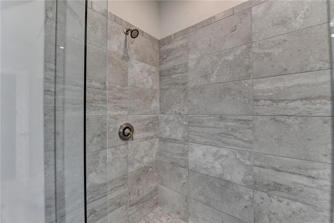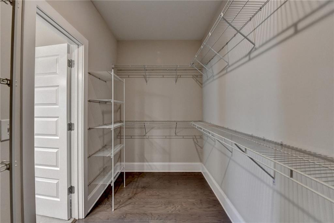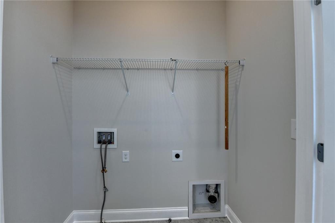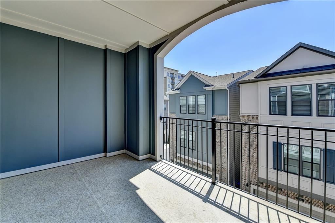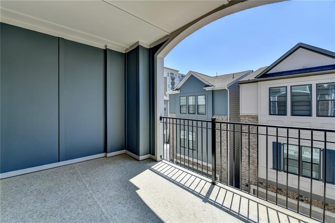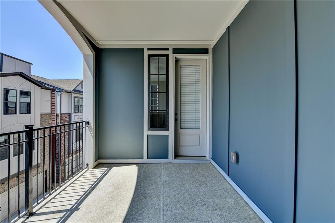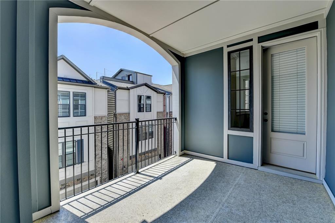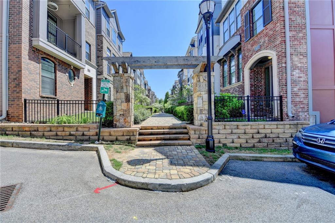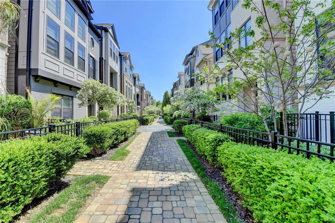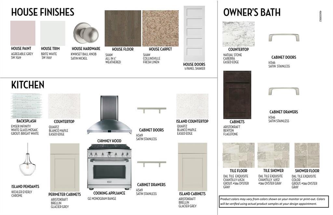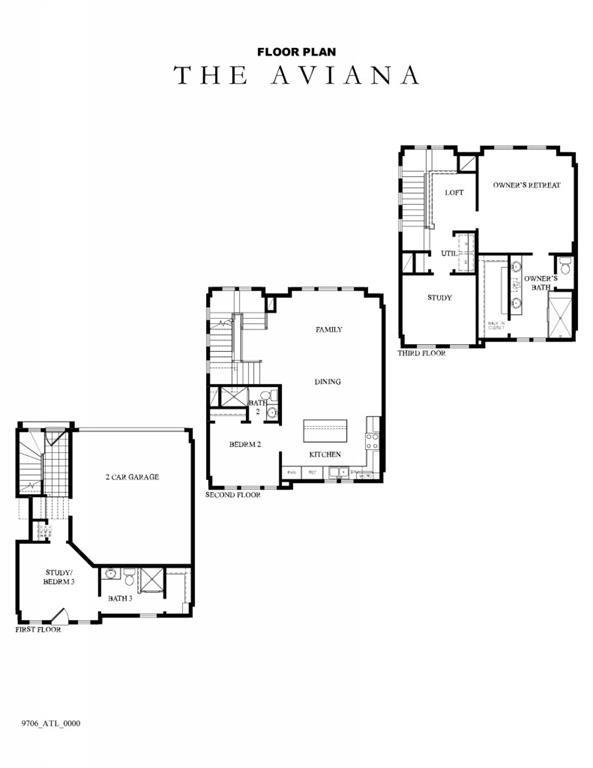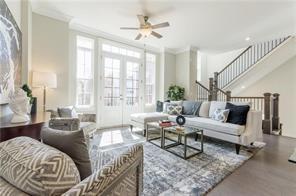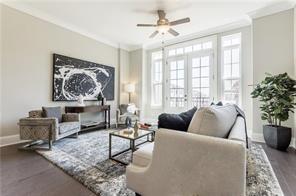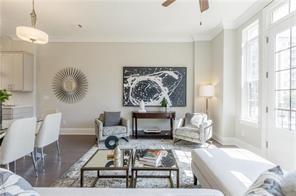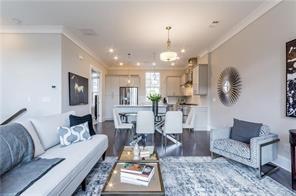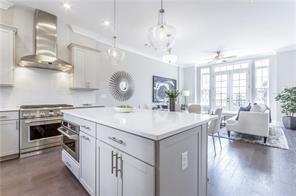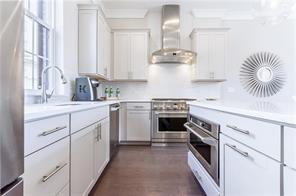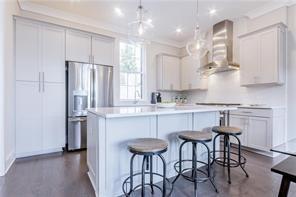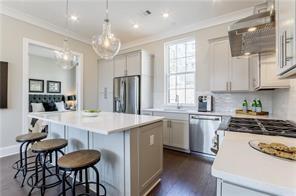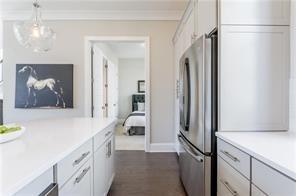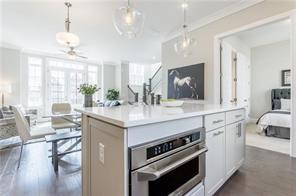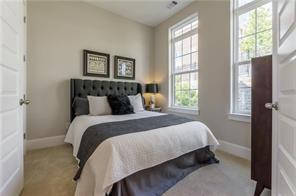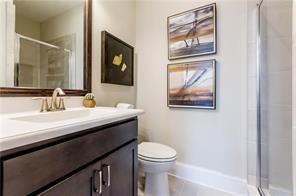595 Broadview Place NE
Atlanta, GA 30324
$669,000
Welcome to this stunning and elegant residence, formerly the community's model home, perfectly situated in the vibrant heart of Buckhead. This exquisite 3-story “Aviana” floorplan offers three spacious bedrooms and three full bathrooms, combining luxury, comfort, and convenience in one sophisticated package. Designed with an open-concept layout, the home features 10-foot ceilings, large windows, and gleaming hardwood floors throughout the three levels. These fill the space with natural light and create an airy, upscale ambiance. The gourmet kitchen is a chef’s dream, complete with GE Monogram stainless steel appliances, a 36-inch range with hood, granite countertops, and ample cabinetry—ideal for daily living and entertaining. The top-floor covered patio offers a serene space to unwind, while the spacious primary suite is a luxurious retreat. It features dual walk-in closets, double vanities, a stand-alone soaking tub, and a separate walk-in shower. Additional bedrooms on the terrace and main floors offer versatility—perfect for guests, a home office, or a growing family. Enjoy premier urban living just minutes from Lindbergh MARTA Station, Kroger, Target, Home Depot, and many dining and shopping options. With easy access to I-75 and I-85, commuting is a breeze. Steps away from PATH 400, a scenic 5.2-mile multi-use trail connecting all of Buckhead to its world-class retail, dining, and financial districts.
- SubdivisionBroadview Place
- Zip Code30324
- CityAtlanta
- CountyFulton - GA
Location
- ElementaryGarden Hills
- JuniorWillis A. Sutton
- HighNorth Atlanta
Schools
- StatusActive
- MLS #7560585
- TypeResidential
- SpecialInvestor Owned
MLS Data
- Bedrooms3
- Bathrooms3
- Bedroom DescriptionRoommate Floor Plan, Split Bedroom Plan
- RoomsGreat Room, Loft
- FeaturesCathedral Ceiling(s), Double Vanity, Entrance Foyer, High Ceilings 10 ft Lower, High Ceilings 10 ft Main, High Ceilings 10 ft Upper, Tray Ceiling(s), Walk-In Closet(s)
- KitchenBreakfast Bar, Cabinets White, Kitchen Island, Pantry Walk-In, Stone Counters, View to Family Room
- AppliancesDishwasher, Disposal, Energy Star Appliances, Gas Range, Gas Water Heater, Microwave, Range Hood, Refrigerator, Self Cleaning Oven
- HVACCeiling Fan(s), Central Air, Zoned
- Fireplaces1
- Fireplace DescriptionFamily Room
Interior Details
- StyleTraditional
- ConstructionBrick
- Built In2017
- StoriesArray
- ParkingGarage
- ServicesGated, Homeowners Association, Near Shopping, Near Trails/Greenway
- UtilitiesCable Available, Electricity Available, Natural Gas Available, Phone Available, Sewer Available, Underground Utilities, Water Available
- SewerPublic Sewer
- Lot Dimensionsx
- Acres0.046
Exterior Details
Listing Provided Courtesy Of: McKinley Properties, LLC. 678-691-4048
Listings identified with the FMLS IDX logo come from FMLS and are held by brokerage firms other than the owner of
this website. The listing brokerage is identified in any listing details. Information is deemed reliable but is not
guaranteed. If you believe any FMLS listing contains material that infringes your copyrighted work please click here
to review our DMCA policy and learn how to submit a takedown request. © 2025 First Multiple Listing
Service, Inc.
This property information delivered from various sources that may include, but not be limited to, county records and the multiple listing service. Although the information is believed to be reliable, it is not warranted and you should not rely upon it without independent verification. Property information is subject to errors, omissions, changes, including price, or withdrawal without notice.
For issues regarding this website, please contact Eyesore at 678.692.8512.
Data Last updated on November 26, 2025 4:24pm


