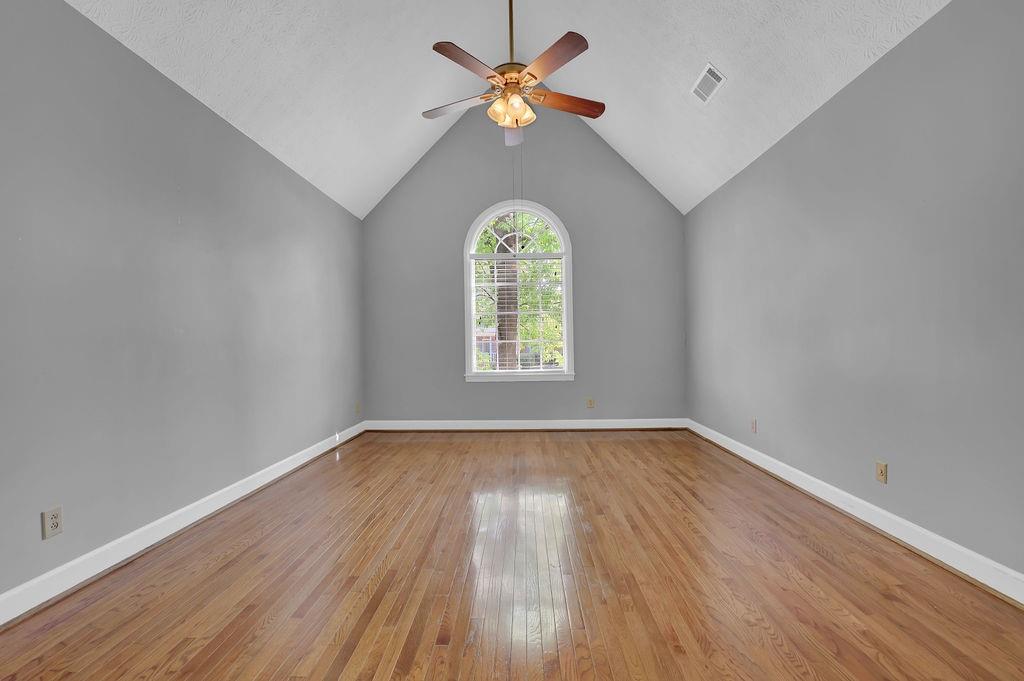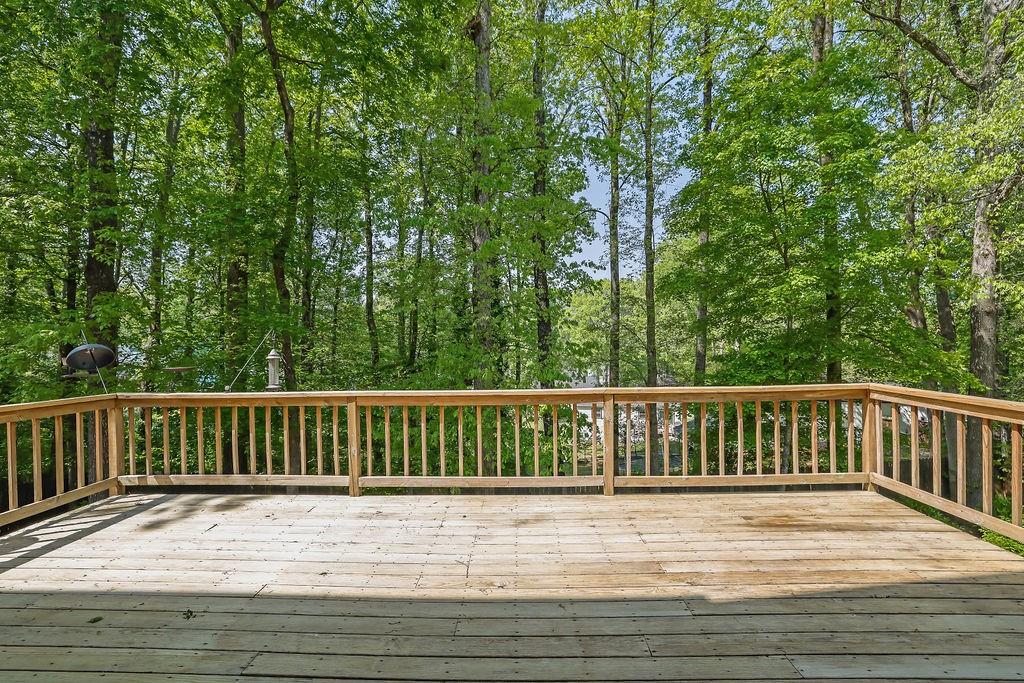701 Belgrave Lane
Tucker, GA 30084
$525,000
Welcome to 701 Belgrave Lane, nestled in the sought-after Belgrave Square community in Tucker! This immaculately maintained 4-bedroom, 3.5 bath home is ideally located on a quiet street, offering a serene and private setting. Step inside to find a beautifully updated kitchen featuring a true butcher block island, quartz countertops, and a matching backsplash. The adjoining breakfast area flows seamlessly into the family room, creating an inviting space for everyday living and entertaining. A large formal dining room and a separate living room provide additional flexibility, while hardwood flooring throughout the main and upper levels adds timeless warmth and elegance. Upstairs, the spacious primary suite boasts a vaulted ceiling, while three generously sized secondary bedrooms ensure ample space for family or guests. A bonus room with its own staircase offers endless possibilities for a home office, playroom, or creative studio. The finished terrace level includes newer flooring, a second fireplace, a full bathroom, and over 500 square feet of additional storage—perfect for a guest suite or multi-functional living area. Enjoy outdoor living with an expansive backyard, a large deck, and an extended patio ideal for grilling and entertaining. Additional features include dedicated HVAC systems for each level, a tankless water heater with a recirculating pump, and a newer roof for added energy efficiency and peace of mind. Schedule your showing today to experience the perfect blend of comfort, style, and convenience at 701 Belgrave Lane—this exceptional home will not last long! Professional Photos will be uploaded the 19th!
- SubdivisionBelgrave Square
- Zip Code30084
- CityTucker
- CountyGwinnett - GA
Location
- ElementaryLilburn
- JuniorLilburn
- HighMeadowcreek
Schools
- StatusPending
- MLS #7560475
- TypeResidential
MLS Data
- Bedrooms4
- Bathrooms3
- Half Baths1
- Bedroom DescriptionOversized Master
- RoomsDining Room, Family Room, Living Room, Loft
- BasementDaylight, Driveway Access, Finished, Finished Bath, Full, Interior Entry
- FeaturesCathedral Ceiling(s), Crown Molding, Disappearing Attic Stairs, Double Vanity, Entrance Foyer, High Ceilings 9 ft Main, High Ceilings 9 ft Upper, High Speed Internet, Walk-In Closet(s)
- KitchenCabinets Stain, Eat-in Kitchen, Kitchen Island, Pantry, Stone Counters, View to Family Room
- AppliancesDishwasher, Disposal, Electric Range, Microwave, Tankless Water Heater
- HVACAttic Fan, Ceiling Fan(s), Central Air, Heat Pump
- Fireplaces2
- Fireplace DescriptionBasement, Family Room, Gas Log, Glass Doors
Interior Details
- StyleTraditional
- ConstructionBrick 3 Sides, Cement Siding
- Built In1987
- StoriesArray
- ParkingAttached, Garage, Garage Faces Side, Kitchen Level, Level Driveway
- FeaturesPrivate Yard
- ServicesNear Public Transport, Near Schools, Near Shopping, Near Trails/Greenway
- UtilitiesCable Available, Electricity Available, Natural Gas Available, Phone Available, Sewer Available, Underground Utilities, Water Available
- SewerPublic Sewer
- Lot DescriptionBack Yard, Front Yard, Landscaped
- Lot Dimensions106x119x105x119
- Acres0.29
Exterior Details
Listing Provided Courtesy Of: Mark Spain Real Estate 770-886-9000
Listings identified with the FMLS IDX logo come from FMLS and are held by brokerage firms other than the owner of
this website. The listing brokerage is identified in any listing details. Information is deemed reliable but is not
guaranteed. If you believe any FMLS listing contains material that infringes your copyrighted work please click here
to review our DMCA policy and learn how to submit a takedown request. © 2025 First Multiple Listing
Service, Inc.
This property information delivered from various sources that may include, but not be limited to, county records and the multiple listing service. Although the information is believed to be reliable, it is not warranted and you should not rely upon it without independent verification. Property information is subject to errors, omissions, changes, including price, or withdrawal without notice.
For issues regarding this website, please contact Eyesore at 678.692.8512.
Data Last updated on December 9, 2025 4:03pm
































