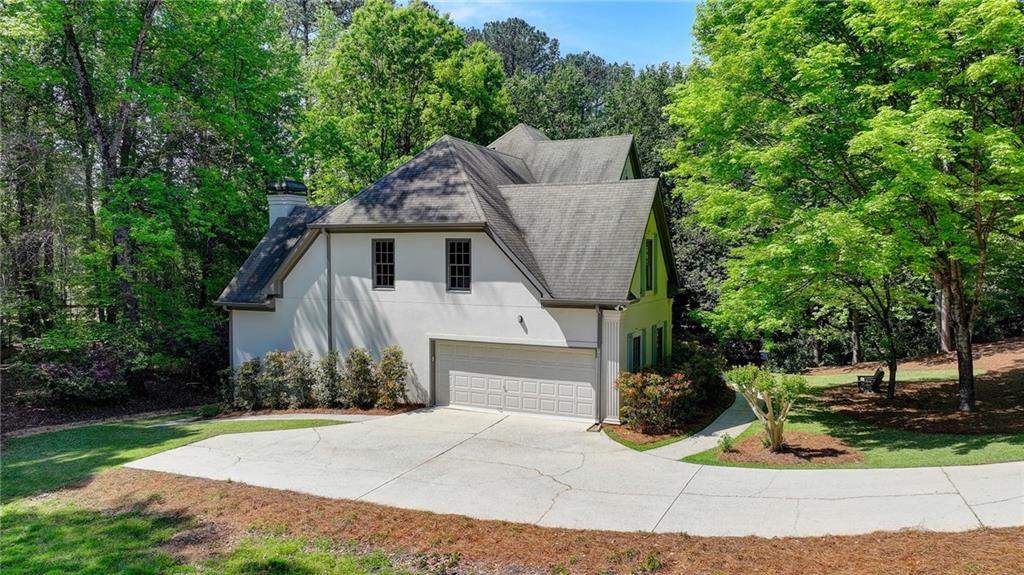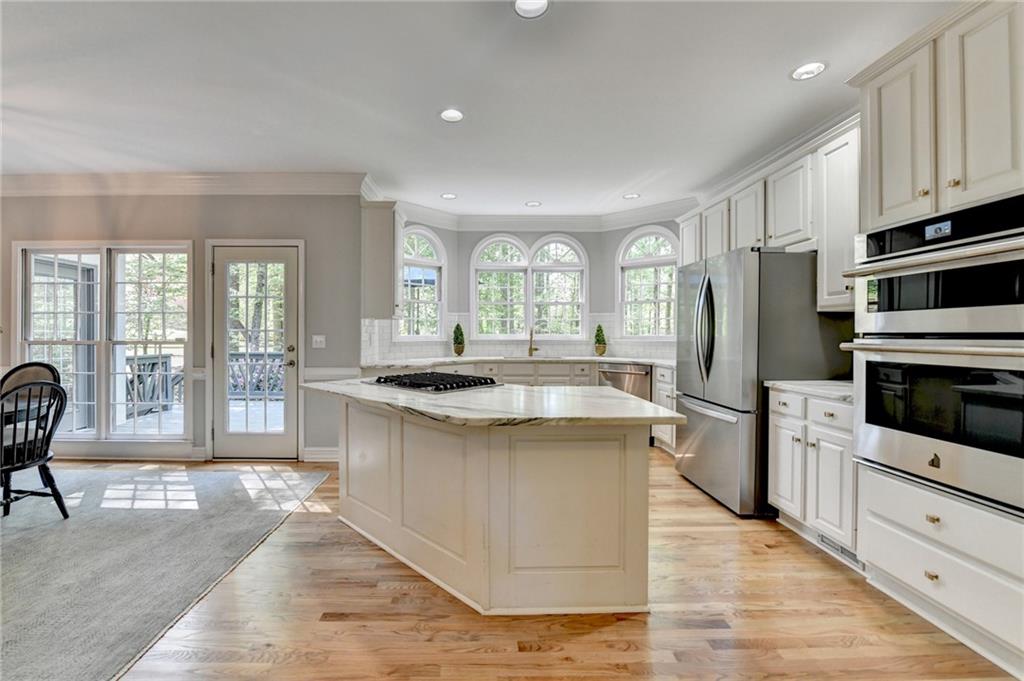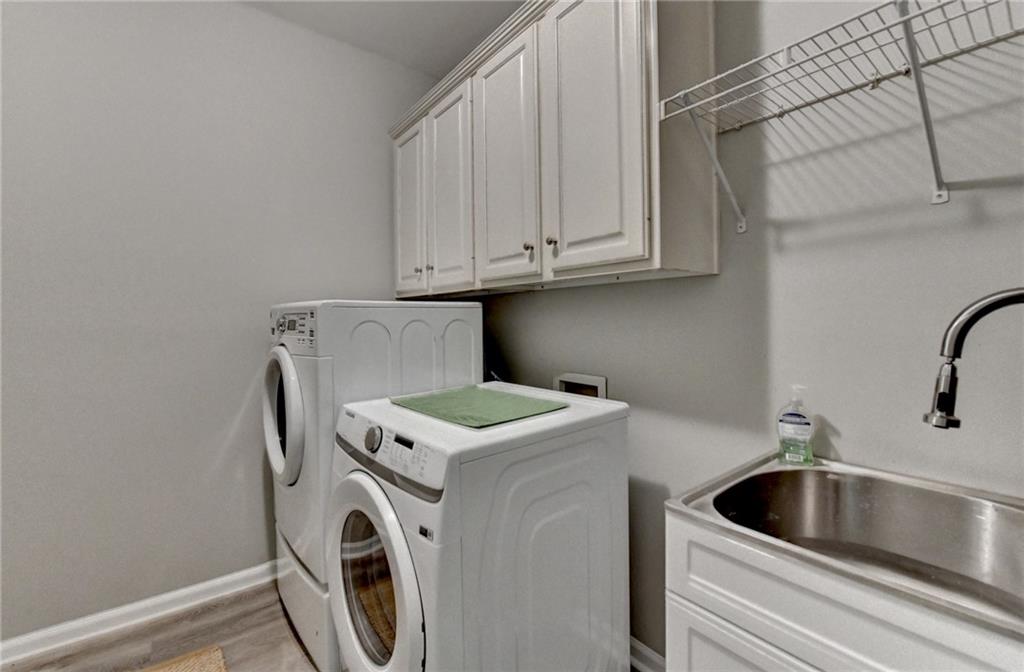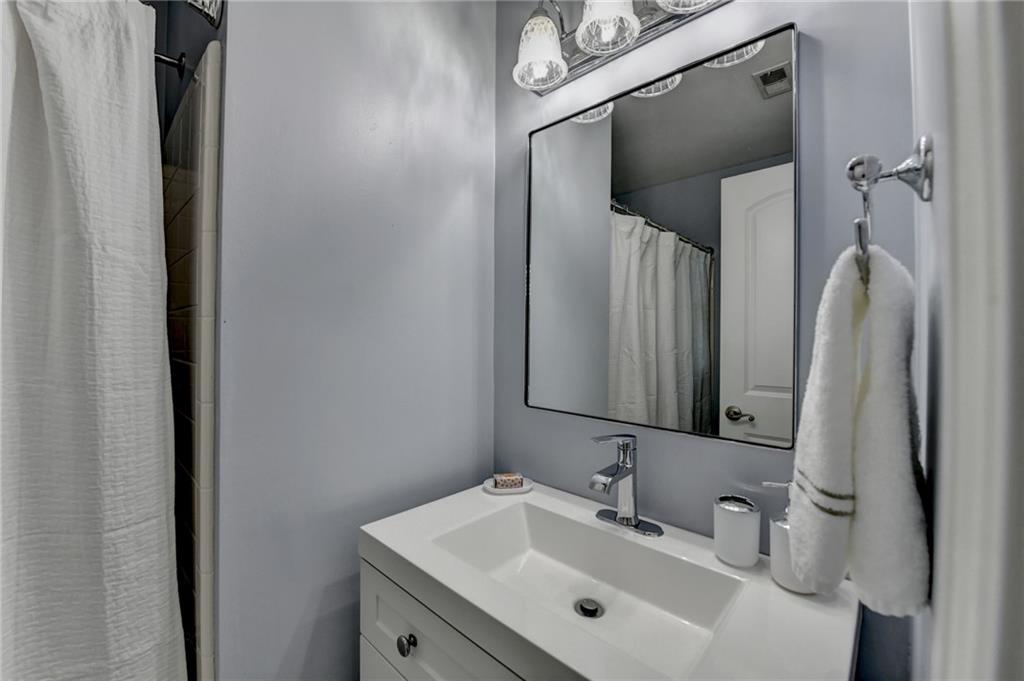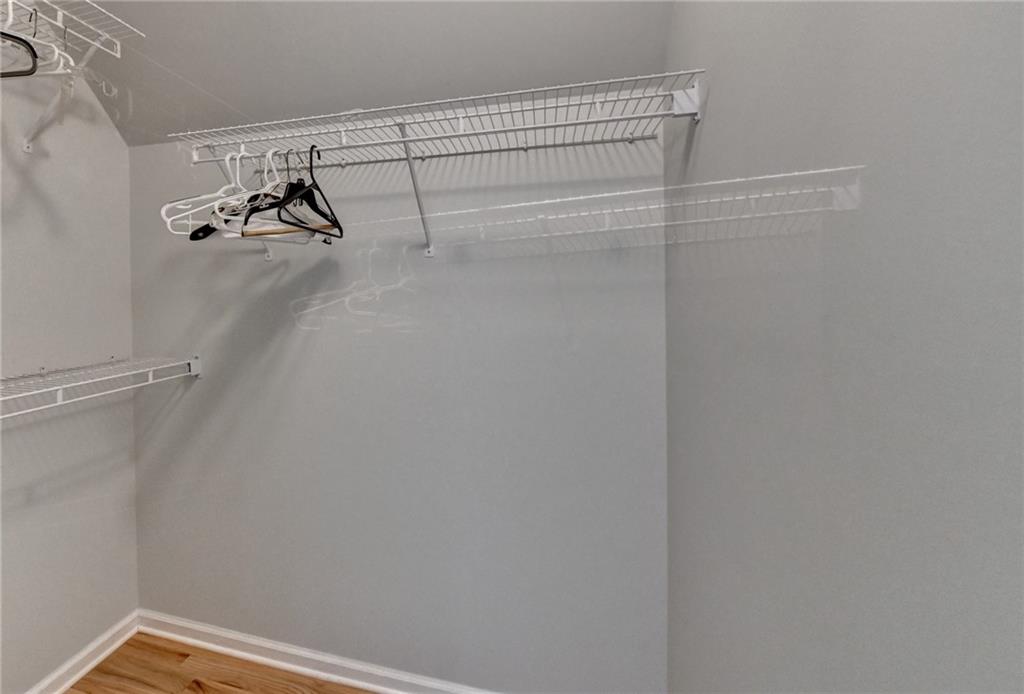5315 Laithbank Lane
Johns Creek, GA 30022
$950,000
Be prepared to fall in love with this totally remodeled home in a park-like setting in highly desirable Doublegate. Just move in and start living your best life here without lifting a finger! The kitchen was recently renovated to perfection and includes marble countertops, new appliances, upgraded sink, updated hardware, and huge walk in pantry. The stunning kitchen opens to the eat in breakfast room which then opens to the two story family room. You will love the wet bar that also features new marble countertops. Enjoy the windows all across the back of the home which bring so much daylight in but also overlook the huge deck and meadow-like backyard. The oversized deck is the perfect place to relax and unwind in the peaceful backyard and is mere steps away from the eat in kitchen. The floor plan of this home and its features simply cannot be beat! A lovely dining room opens to a sunny sitting area that was remodeled by the seller. Just divine! Rounding out the first floor is an office with French doors, which can also serve as a bedroom. You will love the primary suite with oversized bedroom, newer custom closet and recently renovated bath with soaking tub, new counters, gorgeous and spacious shower complete with rain showerhead and handheld wand. All secondary bedrooms are large and offer massive walk in closets. The terrace level is wonderful space as well and includes a bedroom, full bath, gym, rec room and tons of quality storage. Newer water heater and HVAC systems, newer overhead door opener. Freshly painted designer neutral. Doublegate is the perfect backdrop for this home and is one of the very best neighborhoods in Johns Creek. The community features active swim/tennis with swim team, pickleball, sport court, playground, adult and kid activities all year long and is located close to everything. Hurry this one will go fast!
- SubdivisionDoublegate
- Zip Code30022
- CityJohns Creek
- CountyFulton - GA
Location
- ElementaryState Bridge Crossing
- JuniorAutrey Mill
- HighJohns Creek
Schools
- StatusPending
- MLS #7560385
- TypeResidential
MLS Data
- Bedrooms6
- Bathrooms5
- Bedroom DescriptionOversized Master
- RoomsFamily Room, Game Room, Office
- BasementExterior Entry, Finished, Finished Bath, Full
- FeaturesCathedral Ceiling(s), Crown Molding, Disappearing Attic Stairs, Double Vanity, Entrance Foyer 2 Story, High Speed Internet, Tray Ceiling(s), Walk-In Closet(s), Wet Bar
- KitchenBreakfast Bar, Cabinets White, Eat-in Kitchen, Keeping Room, Kitchen Island, Pantry, Stone Counters, View to Family Room
- AppliancesDishwasher, Disposal, Gas Cooktop, Gas Water Heater, Microwave, Self Cleaning Oven
- HVACCeiling Fan(s), Central Air, Whole House Fan
- Fireplaces1
- Fireplace DescriptionFamily Room, Gas Log, Gas Starter
Interior Details
- StyleTraditional
- ConstructionStone, Stucco
- Built In1990
- StoriesArray
- ParkingAttached, Garage, Garage Door Opener, Garage Faces Side, Kitchen Level
- FeaturesPrivate Yard
- ServicesHomeowners Association, Near Schools, Near Shopping, Near Trails/Greenway, Pickleball, Playground, Pool, Street Lights, Swim Team, Tennis Court(s)
- UtilitiesCable Available, Electricity Available, Natural Gas Available, Phone Available, Sewer Available, Underground Utilities, Water Available
- SewerPublic Sewer
- Lot DescriptionBack Yard, Front Yard, Landscaped, Level, Private, Wooded
- Lot Dimensions107x241
- Acres0.603
Exterior Details
Listing Provided Courtesy Of: Keller Williams Realty Chattahoochee North, LLC 678-578-2700
Listings identified with the FMLS IDX logo come from FMLS and are held by brokerage firms other than the owner of
this website. The listing brokerage is identified in any listing details. Information is deemed reliable but is not
guaranteed. If you believe any FMLS listing contains material that infringes your copyrighted work please click here
to review our DMCA policy and learn how to submit a takedown request. © 2025 First Multiple Listing
Service, Inc.
This property information delivered from various sources that may include, but not be limited to, county records and the multiple listing service. Although the information is believed to be reliable, it is not warranted and you should not rely upon it without independent verification. Property information is subject to errors, omissions, changes, including price, or withdrawal without notice.
For issues regarding this website, please contact Eyesore at 678.692.8512.
Data Last updated on November 26, 2025 4:24pm



