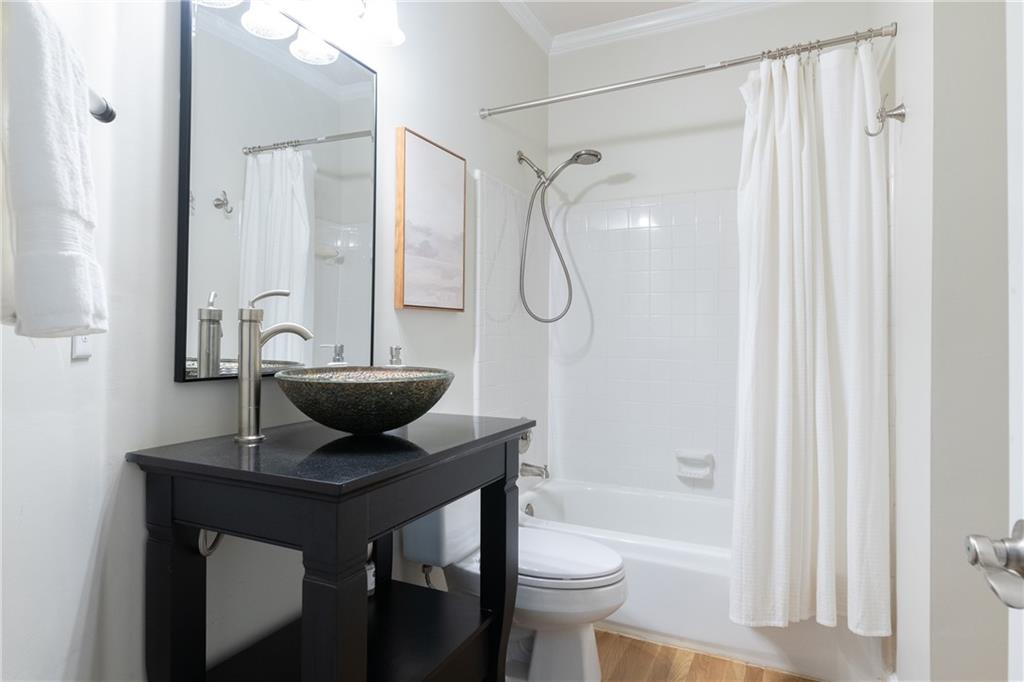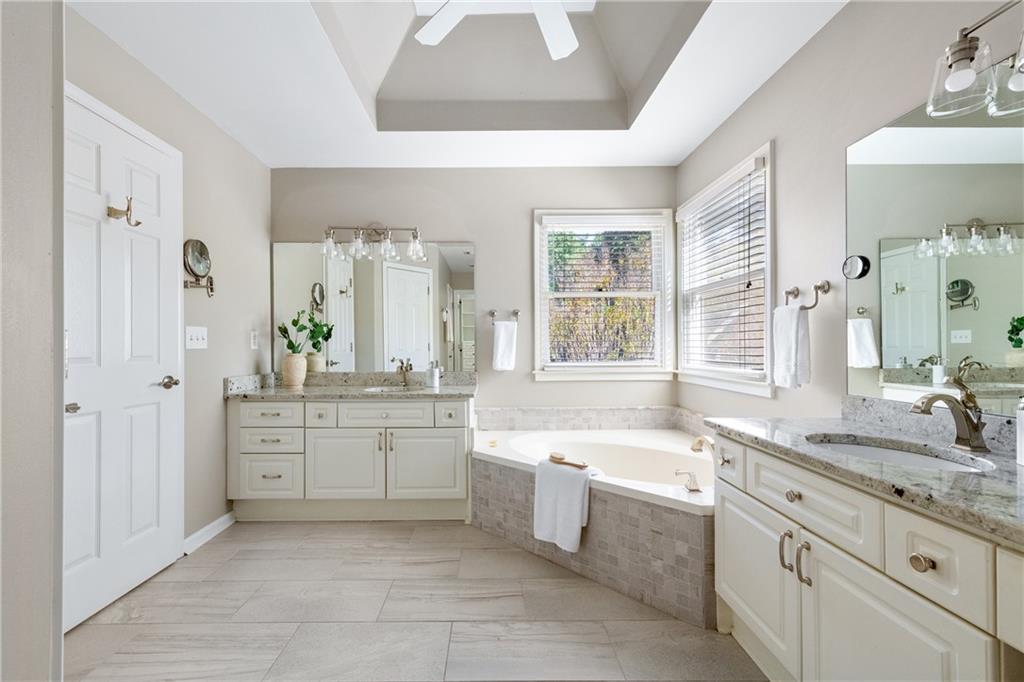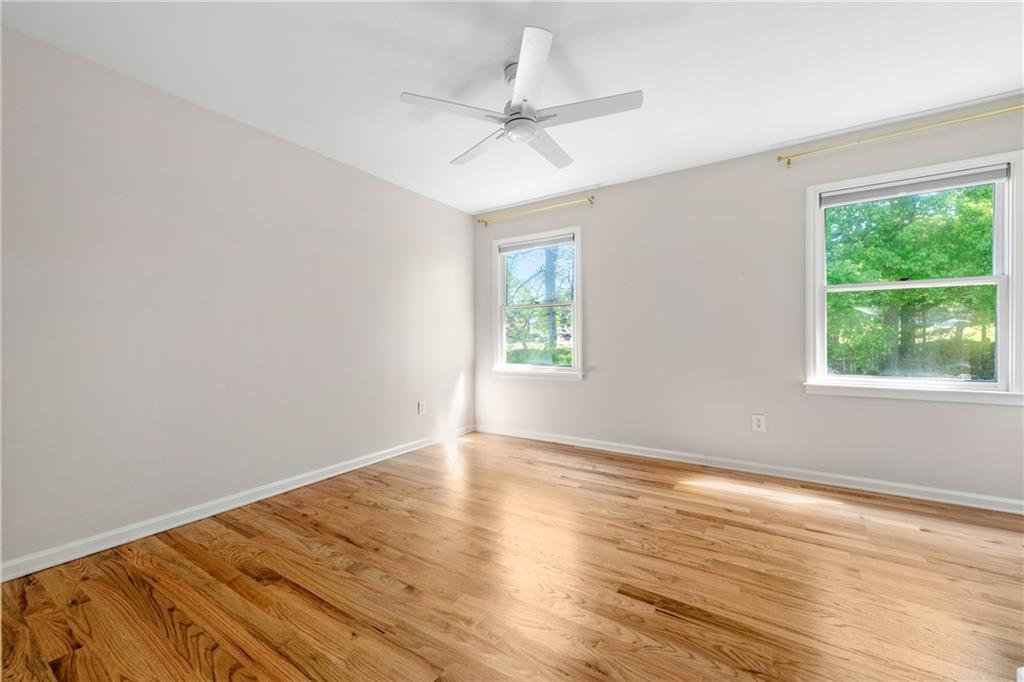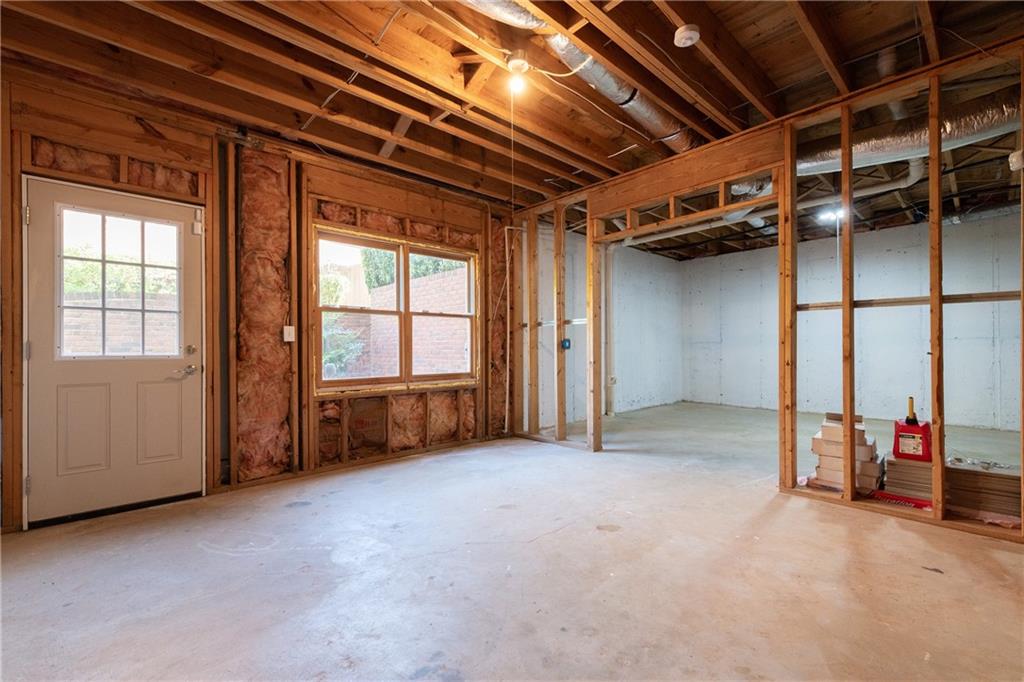5405 Preserve Circle
Johns Creek, GA 30005
$800,000
Freshly painted throughout and full of natural light, this beautiful three-sides brick home in Johns Creeks Seven Oaks is thoughtfully designed for everyday living and effortless entertaining. A two-story foyer sets the tone, opening to a bay-windowed living room that flows into an elegant dining room with picture rail wainscoting and an updated chandelier. The heart of the home is a bright, open kitchen featuring white cabinetry, granite countertops, an island, a built-in desk, and brand-new stainless steel appliances including a double oven and induction cooktop. The sunlit breakfast area opens to a warm and welcoming fireside family room with a vaulted ceiling, floor-to-ceiling brick fireplace, and walls of windows. A back staircase provides a second route to the upstairs. Also on the main level: a guest bedroom with a full bathroom and access to the two-car garage. Rich hardwood floors run throughout both the main and upper levels. Upstairs, the spacious primary suite boasts a double tray ceiling and a beautifully renovated en suite bathroom with dual granite vanities, a soaking bathtub, a seamless glass shower with a corner bench and a product niche and a large walk-in closet with custom built-ins. Four additional bedrooms share a double-sink bathroom with a separate bathtub and shower area. The unfinished daylight basement offers excellent storage and includes exterior access—ideal for future expansion. Outside, enjoy a screened porch that leads to an open-air deck and down to a fully fenced backyard with a grassy play space and terraced upper yard—an entertainer’s dream. Located in a top-rated Findley Oaks Elementary School district, this home offers unbeatable convenience to GA-400, Avalon, Costco, popular restaurants, Big Creek Greenway and local parks. Enjoy resort-style living with Seven Oaks amenities: a clubhouse with a catering kitchen and event space, a sprawling soccer field, a basketball court, a swimming pool, a gym, eight lighted tennis/pickleball courts and a playground. Welcome home!
- SubdivisionSeven Oaks
- Zip Code30005
- CityJohns Creek
- CountyFulton - GA
Location
- ElementaryFindley Oaks
- JuniorRiver Trail
- HighNorthview
Schools
- StatusPending
- MLS #7560367
- TypeResidential
MLS Data
- Bedrooms5
- Bathrooms3
- Bedroom DescriptionOversized Master
- RoomsGreat Room - 2 Story, Office
- BasementBath/Stubbed, Full
- FeaturesDisappearing Attic Stairs, Double Vanity, High Ceilings 9 ft Main, High Speed Internet, Tray Ceiling(s), Walk-In Closet(s)
- KitchenBreakfast Bar
- AppliancesDishwasher, Disposal, Microwave, Refrigerator
- HVACCeiling Fan(s), Central Air, Zoned
- Fireplaces1
- Fireplace DescriptionGas Log, Gas Starter
Interior Details
- StyleTraditional
- ConstructionBrick 3 Sides
- Built In1995
- StoriesArray
- ParkingGarage, Garage Door Opener, Garage Faces Front, Kitchen Level
- FeaturesPrivate Yard
- ServicesClubhouse, Fitness Center, Homeowners Association, Playground, Pool, Street Lights, Swim Team, Tennis Court(s)
- UtilitiesCable Available, Electricity Available, Natural Gas Available, Sewer Available, Water Available
- SewerPublic Sewer
- Lot DescriptionBack Yard, Landscaped
- Acres0.36
Exterior Details
Listing Provided Courtesy Of: Atlanta Fine Homes Sotheby's International 404-237-5000
Listings identified with the FMLS IDX logo come from FMLS and are held by brokerage firms other than the owner of
this website. The listing brokerage is identified in any listing details. Information is deemed reliable but is not
guaranteed. If you believe any FMLS listing contains material that infringes your copyrighted work please click here
to review our DMCA policy and learn how to submit a takedown request. © 2025 First Multiple Listing
Service, Inc.
This property information delivered from various sources that may include, but not be limited to, county records and the multiple listing service. Although the information is believed to be reliable, it is not warranted and you should not rely upon it without independent verification. Property information is subject to errors, omissions, changes, including price, or withdrawal without notice.
For issues regarding this website, please contact Eyesore at 678.692.8512.
Data Last updated on December 9, 2025 4:03pm
























































