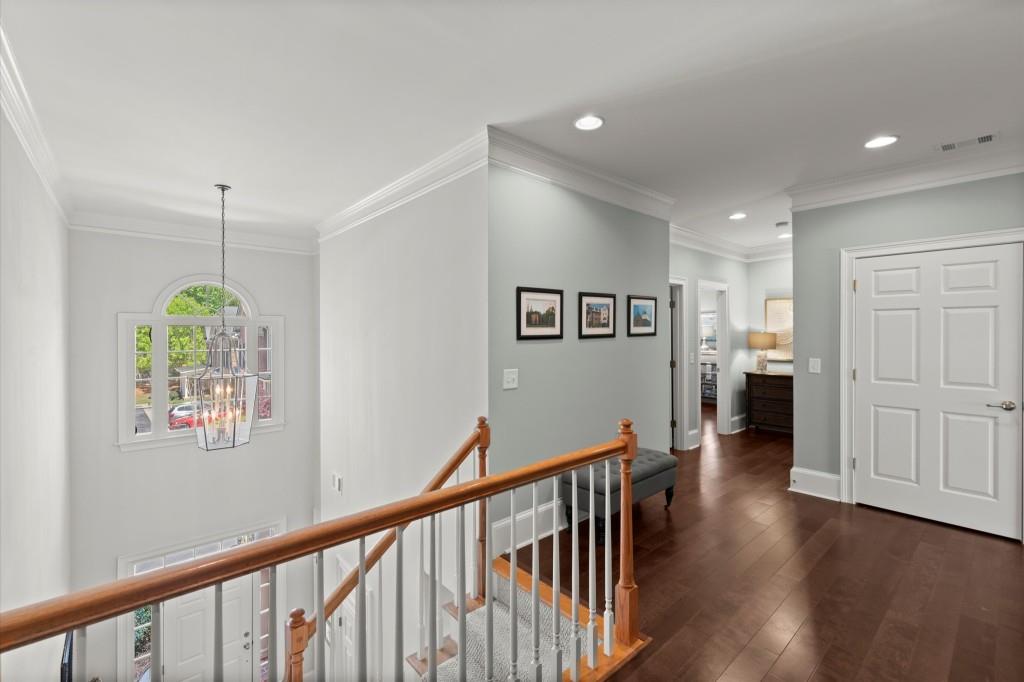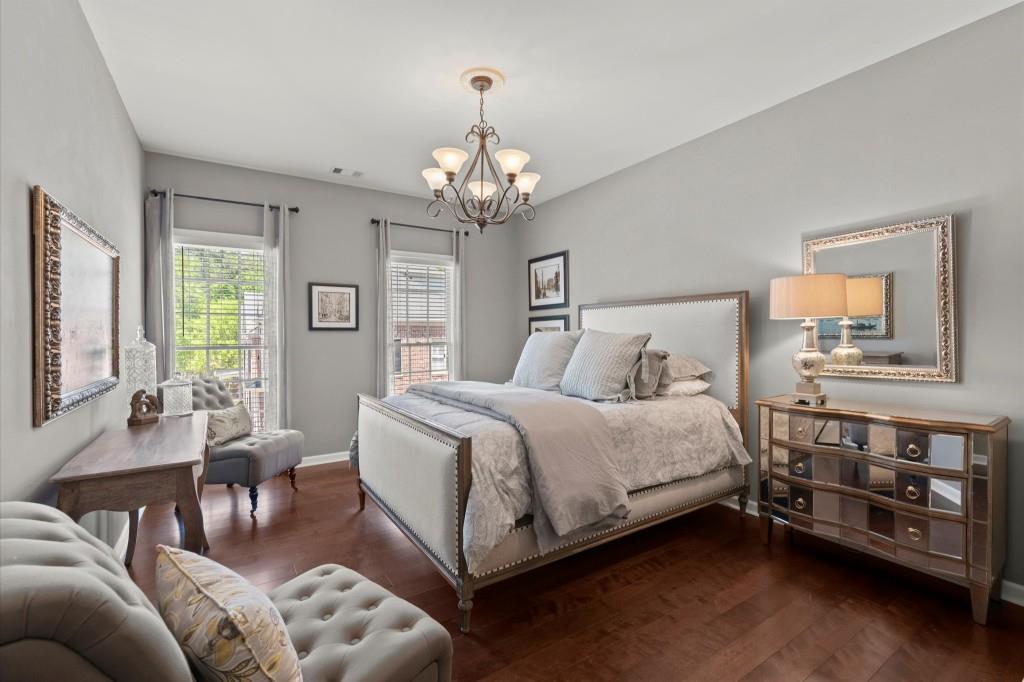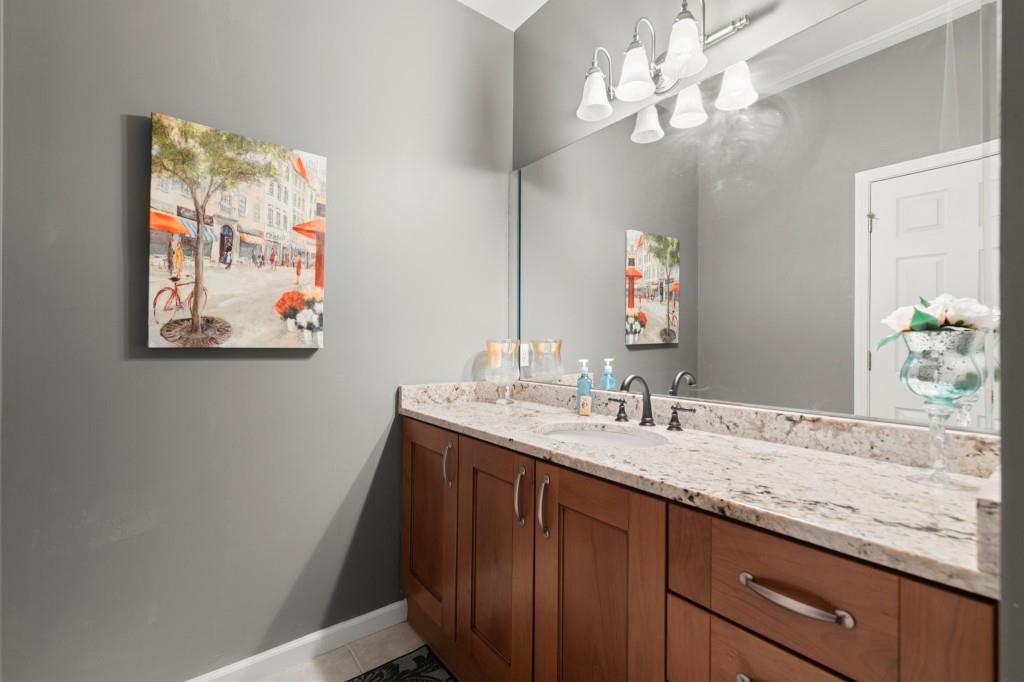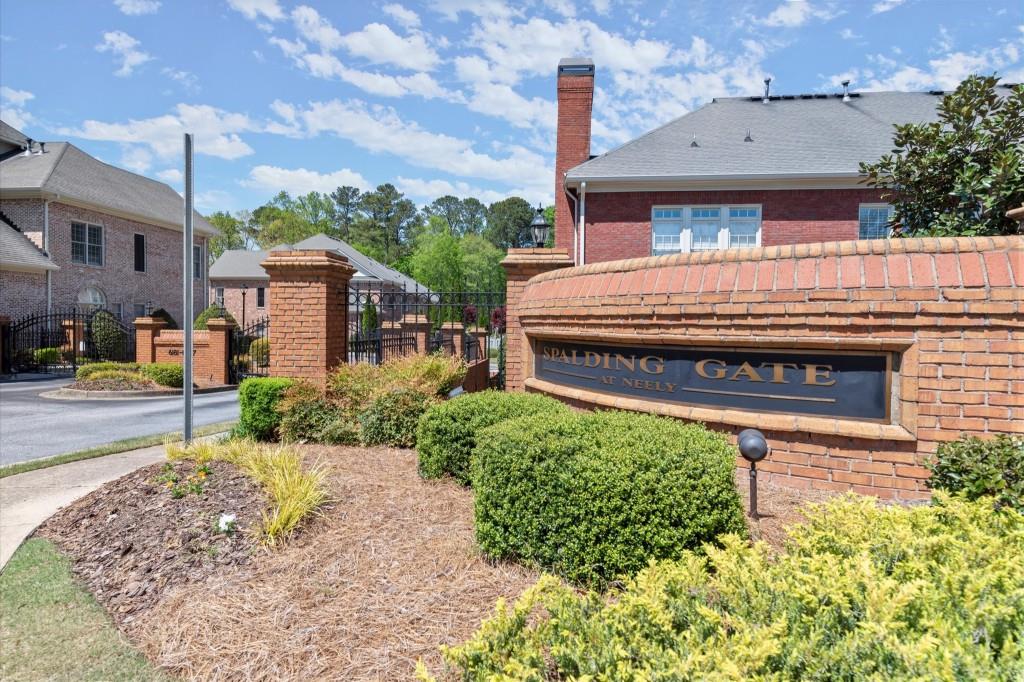6265 Spalding Drive
Peachtree Corners, GA 30092
$550,000
Welcome to Spalding Gate at Neely. The original owner of this beautiful townhome has loved living here and it's time for a new owner to call Spalding Gate home. Homes are rarely available in this gated community so you won't want to miss this opportunity. As soon as you enter the two story foyer you're welcomed with an open view to the family room flooded with natural light. The open concept main floor allows for easy entertaining with plenty of room for friends and family to enjoy each other's company. The chef's kitchen, open to the living room and dining rooms, has a beautiful upgraded feel with stained cabinets and stone countertops. The two car garage enters on the main floor, just off the kitchen, making for an easy grocery run. Unwind after a long day on your walk-out patio and never worry about yard work here. It's all taken care of for you. Upstairs the hard wood floors usher you to the owner's suite with a huge walk-in closet and spa like bathroom. There is plenty of storage space in the home and if you dream of adding an elevator, the space is there and ready. There are two lovely secondary bedrooms upstairs with high ceilings and each has their own bathroom vanity area. The oversized laundry room makes laundry a breeze adjacent to the bedrooms. This home is a must see! Located in Peachtree Corners with easy access to Spalding Drive, Peachtree Parkway and 400, any commute can be accommodated. It's the perfect location for enjoying Peachtree Corners, Dunwoody, Roswell and Alpharetta. Welcome HOME to Spalding Gate at Neely.
- SubdivisionSpalding Gate At Neely
- Zip Code30092
- CityPeachtree Corners
- CountyGwinnett - GA
Location
- ElementarySimpson
- JuniorPinckneyville
- HighNorcross
Schools
- StatusActive
- MLS #7560290
- TypeCondominium & Townhouse
MLS Data
- Bedrooms3
- Bathrooms2
- Half Baths1
- RoomsFamily Room
- FeaturesBookcases, Disappearing Attic Stairs, Entrance Foyer, Entrance Foyer 2 Story, High Ceilings 9 ft Main, High Speed Internet, Tray Ceiling(s), Vaulted Ceiling(s), Walk-In Closet(s)
- KitchenBreakfast Bar, Breakfast Room, Cabinets Stain, Eat-in Kitchen, Other Surface Counters, Pantry, Stone Counters, View to Family Room
- AppliancesDishwasher, Disposal, Dryer, Gas Cooktop, Gas Water Heater, Microwave, Refrigerator, Washer
- HVACCeiling Fan(s), Central Air, Electric, Zoned
- Fireplaces1
- Fireplace DescriptionFamily Room, Gas Log, Glass Doors
Interior Details
- StyleTownhouse, Traditional
- ConstructionBrick 4 Sides
- Built In2002
- StoriesArray
- ParkingAttached, Garage, Garage Door Opener, Garage Faces Front, Kitchen Level, Level Driveway
- FeaturesCourtyard, Private Entrance, Private Yard
- ServicesGated, Homeowners Association, Near Shopping, Near Trails/Greenway, Park, Sidewalks, Street Lights
- UtilitiesCable Available, Electricity Available, Natural Gas Available, Phone Available, Sewer Available, Underground Utilities, Water Available
- SewerPublic Sewer
- Lot DescriptionBack Yard, Landscaped, Level, Private, Zero Lot Line
- Lot DimensionsX
- Acres0.06
Exterior Details
Listing Provided Courtesy Of: Berkshire Hathaway HomeServices Georgia Properties 770-475-0505
Listings identified with the FMLS IDX logo come from FMLS and are held by brokerage firms other than the owner of
this website. The listing brokerage is identified in any listing details. Information is deemed reliable but is not
guaranteed. If you believe any FMLS listing contains material that infringes your copyrighted work please click here
to review our DMCA policy and learn how to submit a takedown request. © 2025 First Multiple Listing
Service, Inc.
This property information delivered from various sources that may include, but not be limited to, county records and the multiple listing service. Although the information is believed to be reliable, it is not warranted and you should not rely upon it without independent verification. Property information is subject to errors, omissions, changes, including price, or withdrawal without notice.
For issues regarding this website, please contact Eyesore at 678.692.8512.
Data Last updated on October 27, 2025 11:22am




































