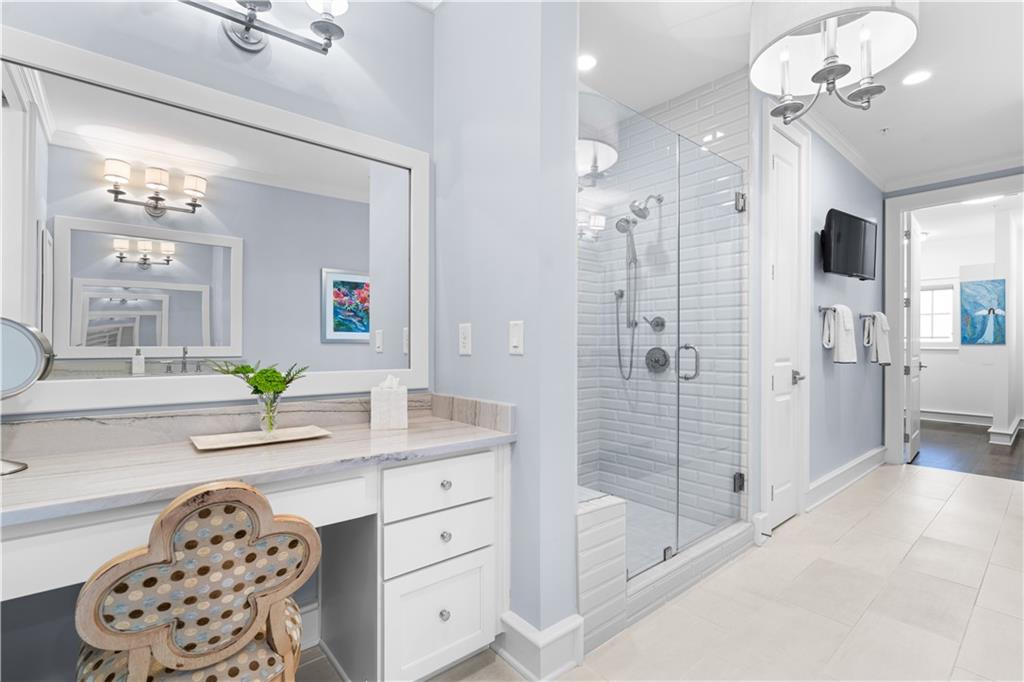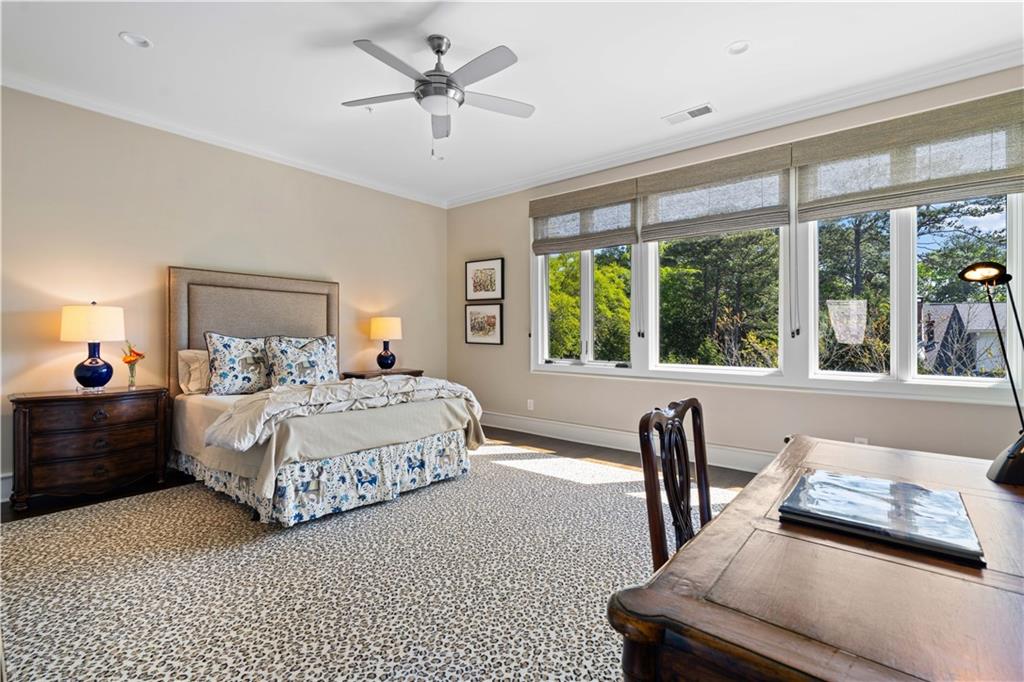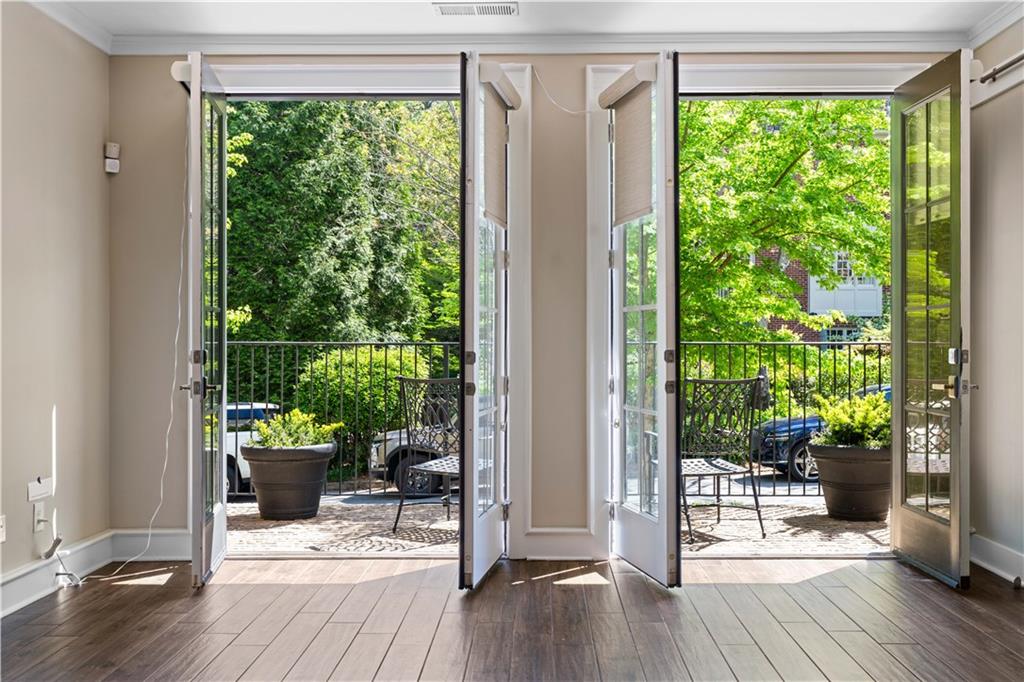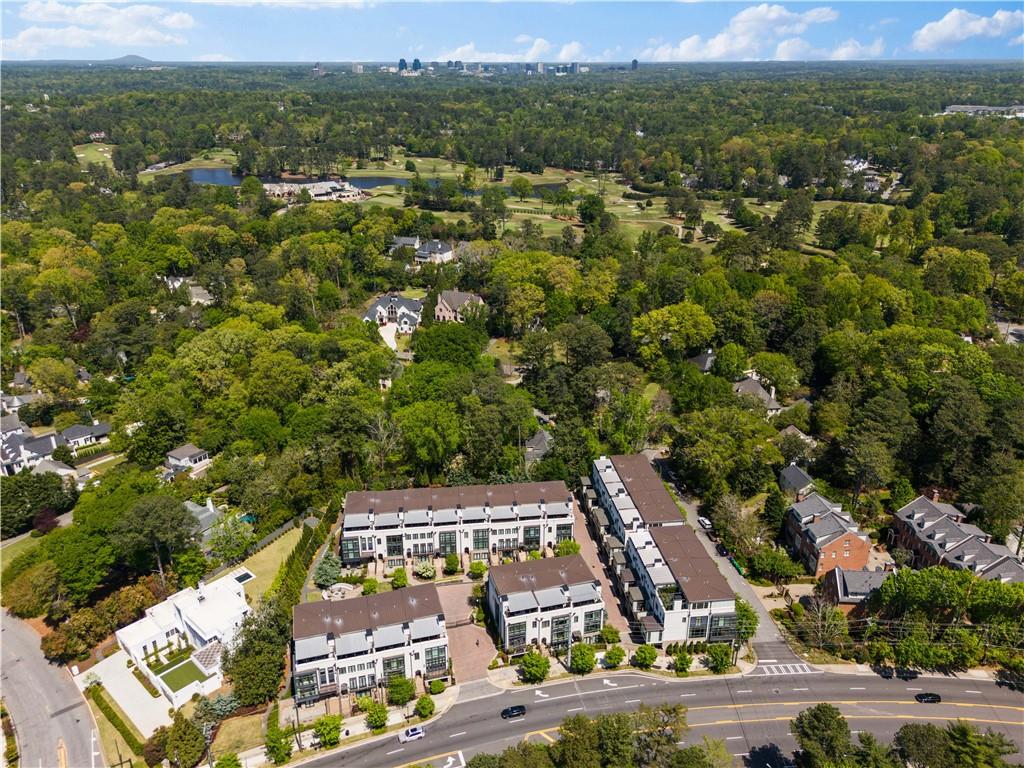1059 Abington Court
Brookhaven, GA 30319
$1,800,000
Gated sophisticated townhome with an elevator and rooftop terrace in Historic Brookhaven. Experience refined living in this stunning, light-filled townhome located in the heart of Historic Brookhaven. Thoughtfully designed with elegance and privacy in mind, this residence boasts a spacious rooftop terrace offering a fire place and city views—perfect for entertaining or quiet evenings under the stars. Facing the charming street of Bellaire, this home features striking floor-to-ceiling windows that flood the interiors with natural light. The oversized primary suite is a true retreat, complete with a spa-like bath and custom drapery for added luxury. Secondary bedrooms are generously sized, each with en-suite baths offering comfort and privacy for guests or family. The chef’s kitchen is a culinary dream with high-end finishes and ample storage, while custom blinds and drapery throughout the home elevate both function and style. Ideally situated just moments from the Capital City Club and everything Brookhaven has to offer, this exceptional property combines luxury, location, and lifestyle.
- SubdivisionThe Aldredge
- Zip Code30319
- CityBrookhaven
- CountyDekalb - GA
Location
- ElementaryAshford Park
- JuniorChamblee
- HighChamblee Charter
Schools
- StatusComing Soon
- MLS #7560250
- TypeCondominium & Townhouse
- SpecialNo disclosures from Seller
MLS Data
- Bedrooms4
- Bathrooms4
- Half Baths1
- Bedroom DescriptionOversized Master, Split Bedroom Plan
- RoomsDen, Exercise Room, Great Room, Laundry
- BasementDaylight, Exterior Entry, Finished, Finished Bath, Partial, Walk-Out Access
- FeaturesBookcases, Coffered Ceiling(s), Crown Molding, Double Vanity, Elevator, Entrance Foyer 2 Story, High Ceilings 10 ft Lower, High Ceilings 10 ft Main, High Ceilings 10 ft Upper, High Speed Internet, Sound System, Walk-In Closet(s)
- KitchenBreakfast Bar, Breakfast Room, Cabinets White, Keeping Room, Kitchen Island, Pantry, Stone Counters, View to Family Room
- AppliancesDishwasher, Disposal, Dryer, Gas Range, Gas Water Heater, Microwave, Range Hood, Refrigerator, Washer
- HVACCeiling Fan(s), Central Air
- Fireplaces2
- Fireplace DescriptionFactory Built, Family Room, Gas Log, Outside
Interior Details
- StyleContemporary, Townhouse
- ConstructionBrick 3 Sides, Frame
- Built In2016
- StoriesArray
- ParkingAttached, Drive Under Main Level, Garage
- FeaturesPrivate Entrance
- ServicesGated, Homeowners Association, Near Public Transport, Near Schools, Near Shopping, Near Trails/Greenway, Street Lights
- UtilitiesCable Available, Electricity Available, Natural Gas Available, Phone Available, Sewer Available, Underground Utilities, Water Available
- SewerPublic Sewer
- Lot DescriptionZero Lot Line
- Lot Dimensionsx
- Acres0.03
Exterior Details
Listing Provided Courtesy Of: Dorsey Alston Realtors 404-352-2010
Listings identified with the FMLS IDX logo come from FMLS and are held by brokerage firms other than the owner of
this website. The listing brokerage is identified in any listing details. Information is deemed reliable but is not
guaranteed. If you believe any FMLS listing contains material that infringes your copyrighted work please click here
to review our DMCA policy and learn how to submit a takedown request. © 2025 First Multiple Listing
Service, Inc.
This property information delivered from various sources that may include, but not be limited to, county records and the multiple listing service. Although the information is believed to be reliable, it is not warranted and you should not rely upon it without independent verification. Property information is subject to errors, omissions, changes, including price, or withdrawal without notice.
For issues regarding this website, please contact Eyesore at 678.692.8512.
Data Last updated on April 18, 2025 2:33pm









































































