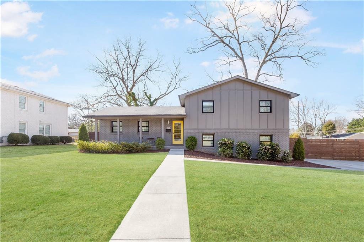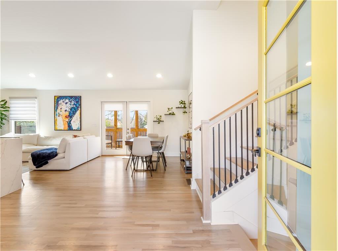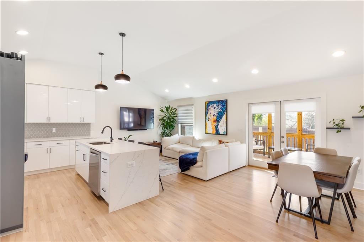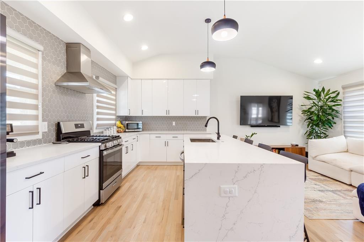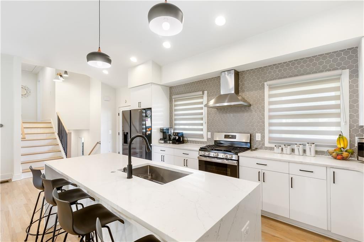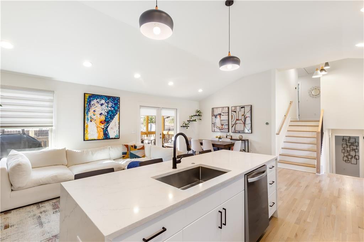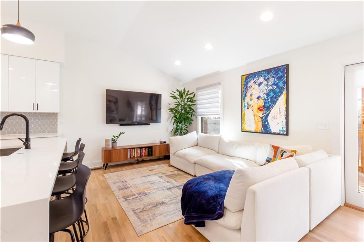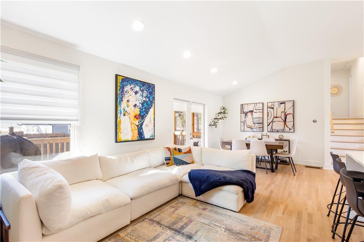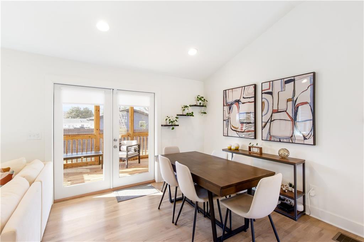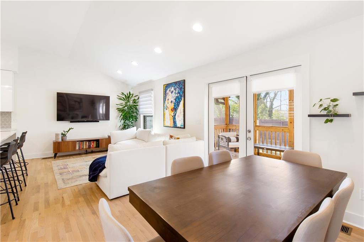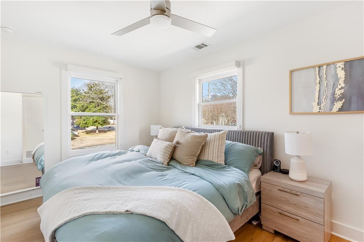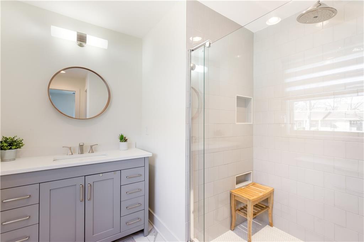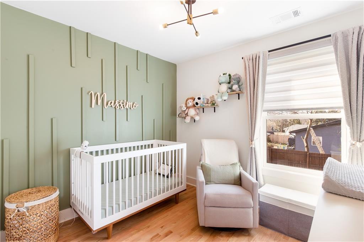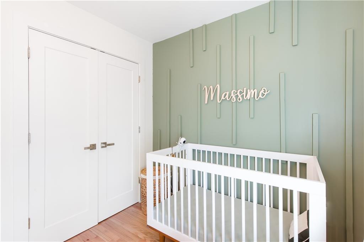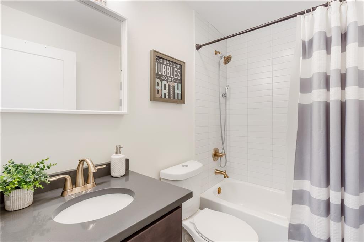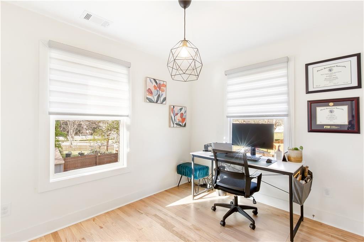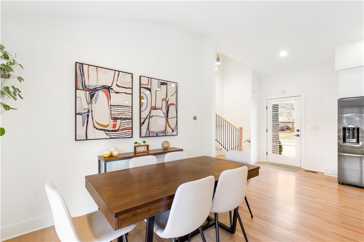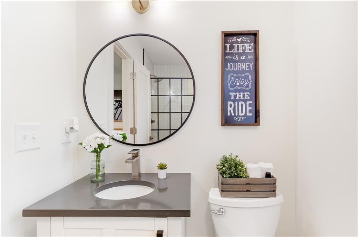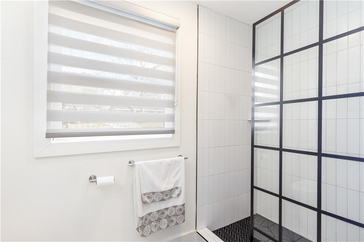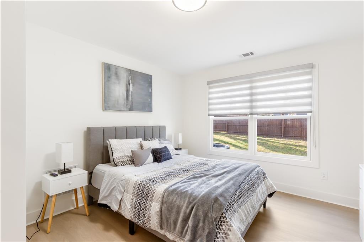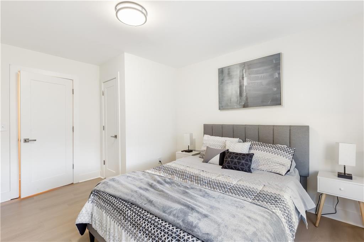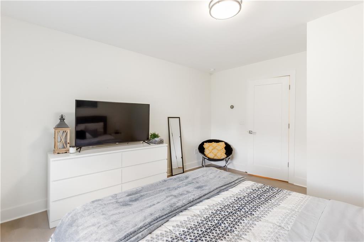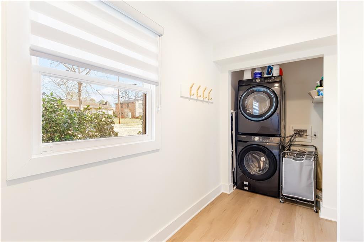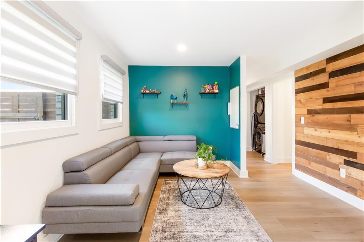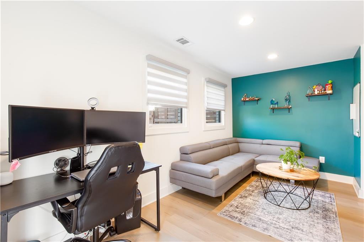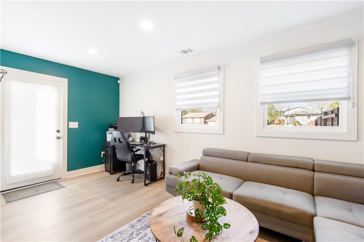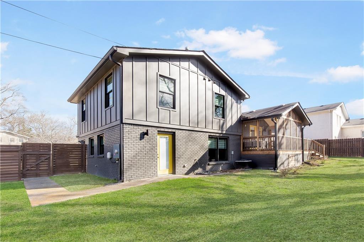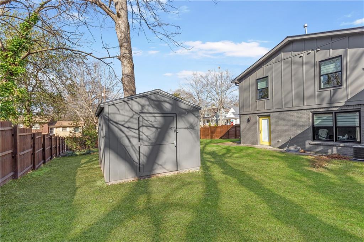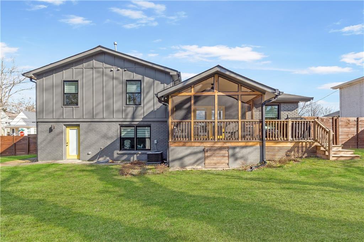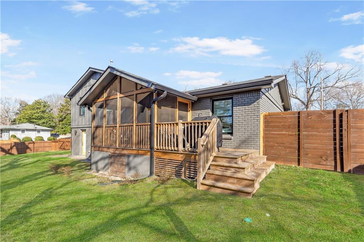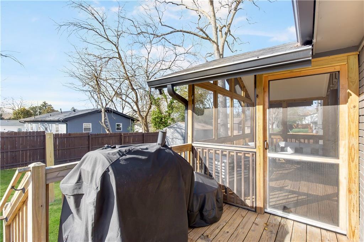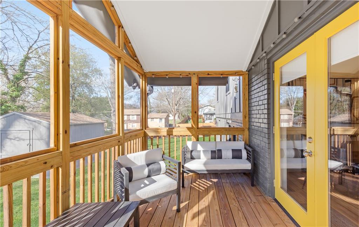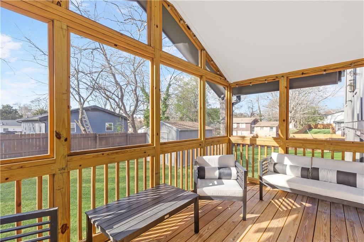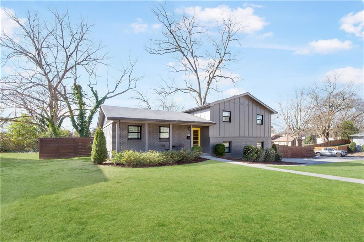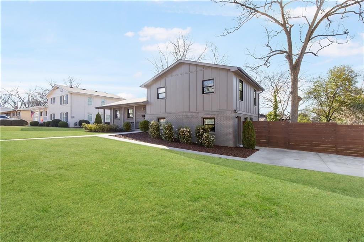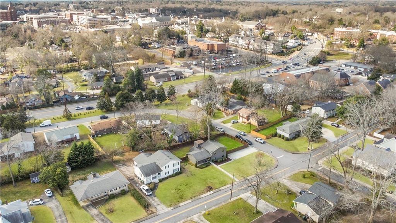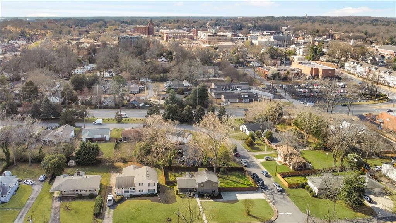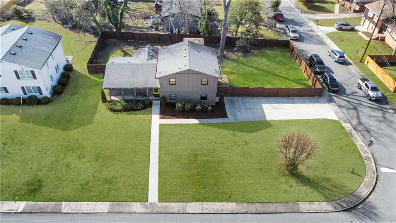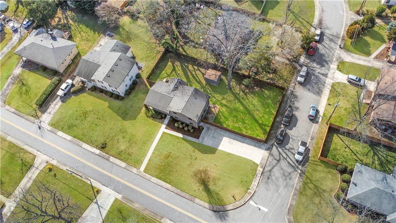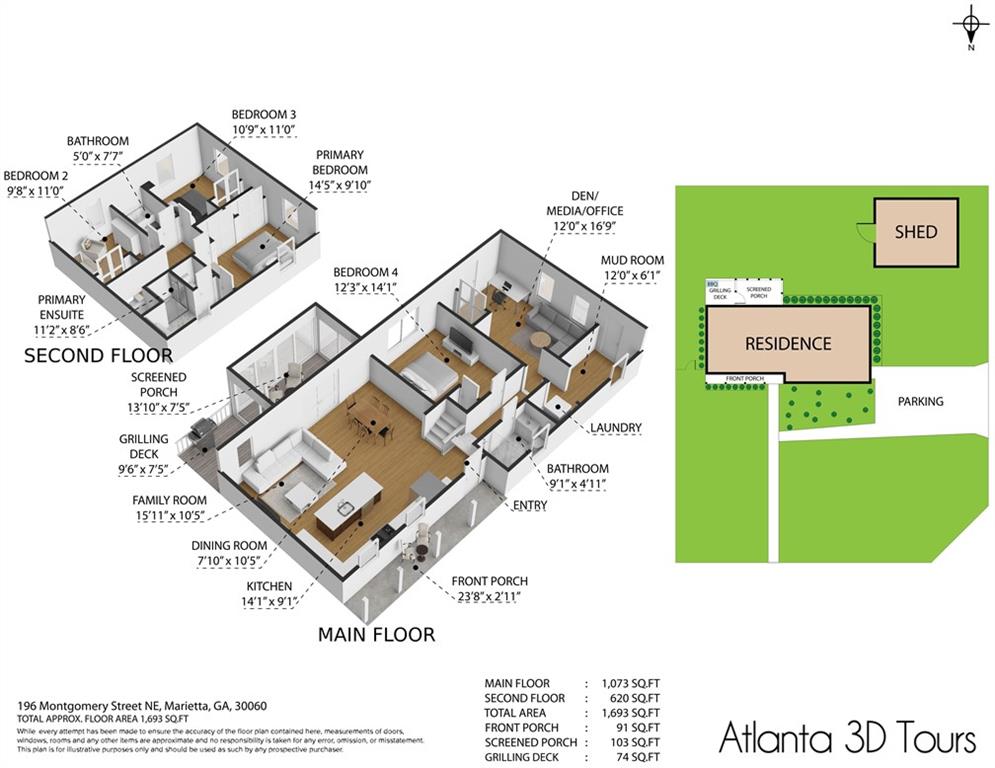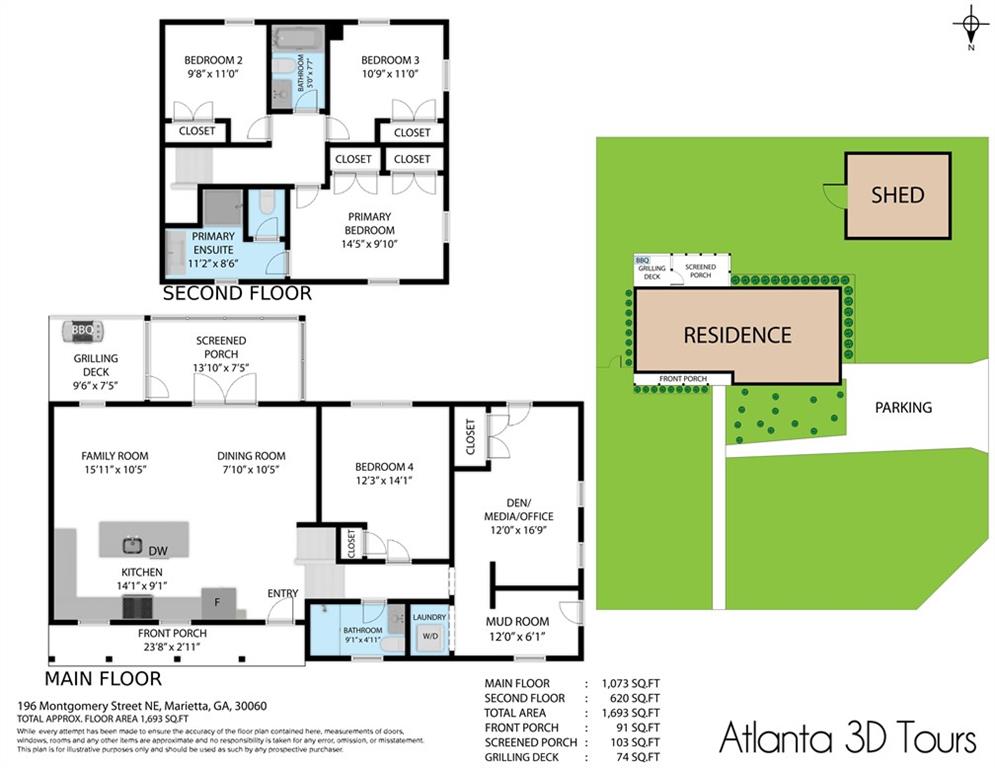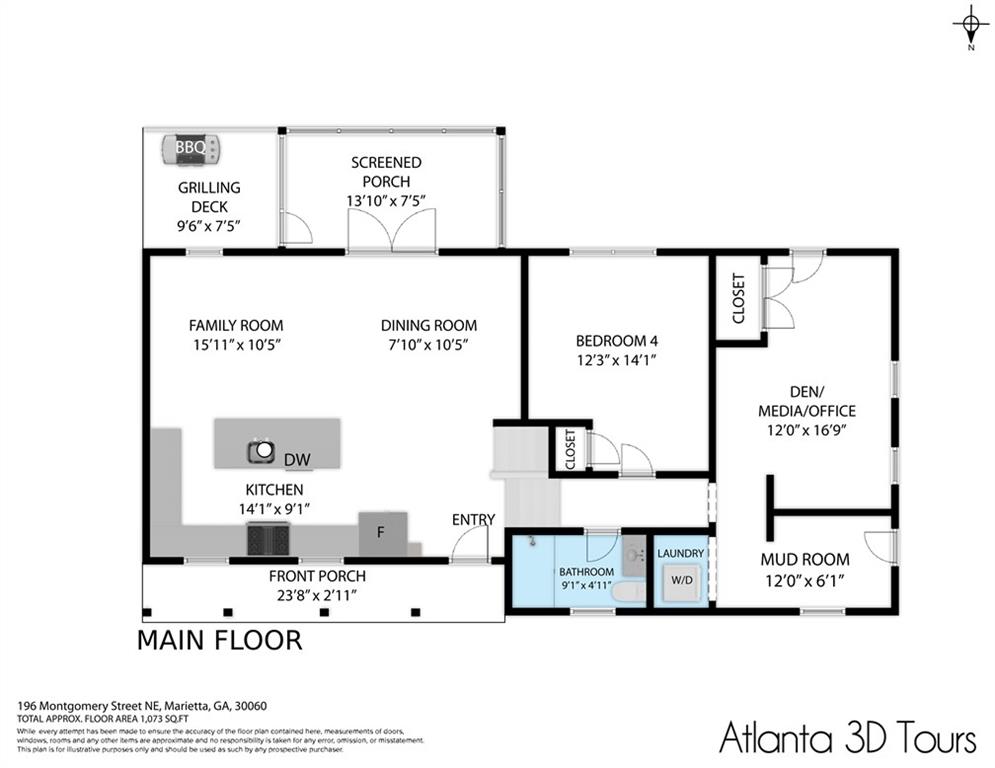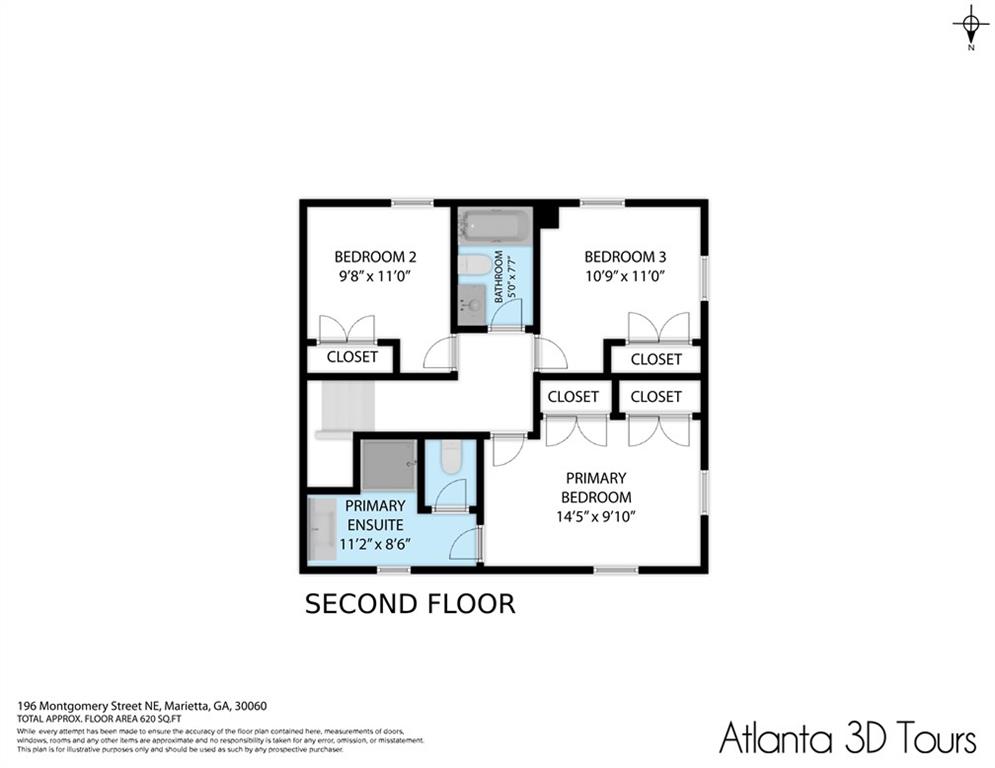196 Montgomery Street NE
Marietta, GA 30060
$3,500
This beautifully remodeled home offers a perfect blend of contemporary style and modern finishes, situated near the vibrant Marietta Square. Every aspect of this residence has been thoughtfully updated, including new lighting, windows, HVAC, plumbing, electrical systems, and exterior siding, ensuring both style and efficiency.Upon entering, you'll be greeted by light hardwood floors and a vaulted ceiling that enhance the open concept living space, creating an inviting and airy atmosphere. The kitchen is a chef's dream, featuring sleek white lacquered cabinets, elegant quartz countertops, designer tile, and top-of-the-line stainless steel appliances, making it both stylish and functional. Outdoor living is equally impressive with a screened-in porch perfect for enjoying tranquil mornings, and an adjoining grilling porch that's ideal for entertaining. The second level boasts a luxurious primary suite, complete with dual closets and a walk-in shower for a spa-like retreat. Two additional bedrooms and a full bath offer ample space for family or guests. The terrace level is designed for versatility, including a mudroom, laundry room, a fourth bedroom, a full bath, and a recreational room or office, catering to a variety of lifestyle needs. Nestled on a level corner lot, the property features fenced back and side yards for privacy and play, along with a spacious front yard. This home is a true gem, offering both modern amenities and a prime location.
- SubdivisionHistoric Marietta
- Zip Code30060
- CityMarietta
- CountyCobb - GA
Location
- ElementaryA.L. Burruss
- JuniorMarietta
- HighMarietta
Schools
- StatusHold
- MLS #7560158
- TypeRental
MLS Data
- Bedrooms4
- Bathrooms3
- RoomsExercise Room, Living Room, Office
- BasementDaylight, Exterior Entry, Finished, Finished Bath, Interior Entry, Partial
- FeaturesDisappearing Attic Stairs, High Ceilings 10 ft Lower, High Speed Internet, His and Hers Closets, Recessed Lighting, Vaulted Ceiling(s)
- KitchenBreakfast Bar, Cabinets White, Eat-in Kitchen, Kitchen Island, Pantry, Solid Surface Counters, View to Family Room
- AppliancesDishwasher, Disposal, Gas Range, Gas Water Heater, Range Hood, Self Cleaning Oven
- HVACCeiling Fan(s), Central Air
Interior Details
- StyleContemporary, Modern, Traditional
- ConstructionBrick 4 Sides, Cement Siding, HardiPlank Type
- Built In2021
- StoriesArray
- ParkingDriveway, Level Driveway
- FeaturesLighting, Private Entrance, Private Yard, Rain Gutters, Storage
- UtilitiesElectricity Available, Natural Gas Available, Sewer Available, Water Available
- Lot DescriptionBack Yard, Corner Lot, Front Yard, Landscaped, Level, Rectangular Lot
- Lot Dimensions82 x 110
- Acres0.2071
Exterior Details
Listing Provided Courtesy Of: Compass 404-668-6621
Listings identified with the FMLS IDX logo come from FMLS and are held by brokerage firms other than the owner of
this website. The listing brokerage is identified in any listing details. Information is deemed reliable but is not
guaranteed. If you believe any FMLS listing contains material that infringes your copyrighted work please click here
to review our DMCA policy and learn how to submit a takedown request. © 2025 First Multiple Listing
Service, Inc.
This property information delivered from various sources that may include, but not be limited to, county records and the multiple listing service. Although the information is believed to be reliable, it is not warranted and you should not rely upon it without independent verification. Property information is subject to errors, omissions, changes, including price, or withdrawal without notice.
For issues regarding this website, please contact Eyesore at 678.692.8512.
Data Last updated on December 9, 2025 4:03pm


