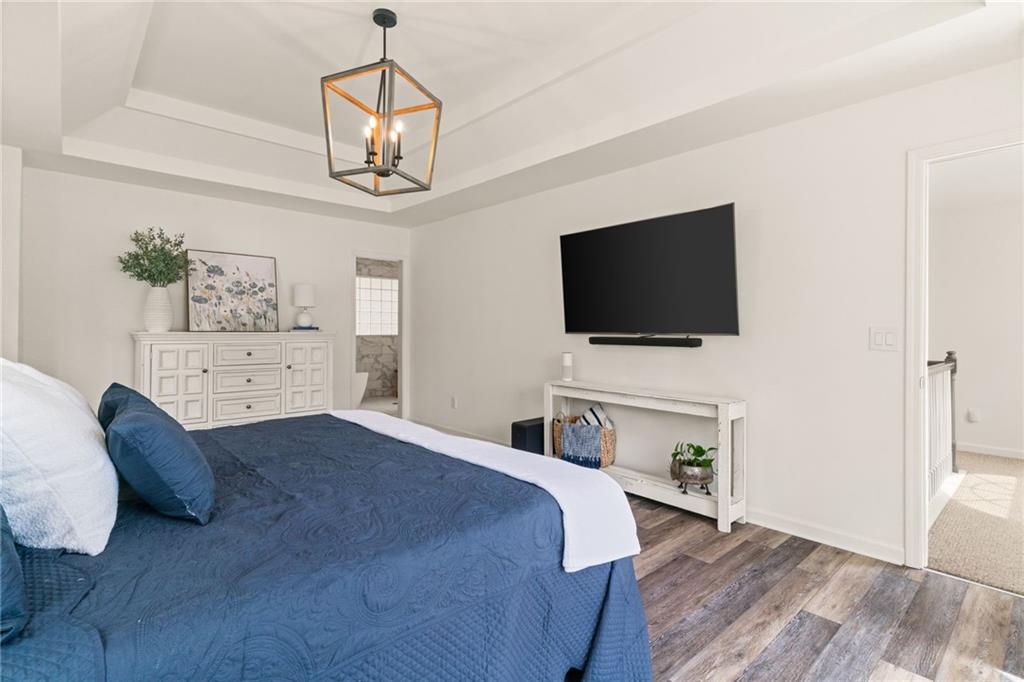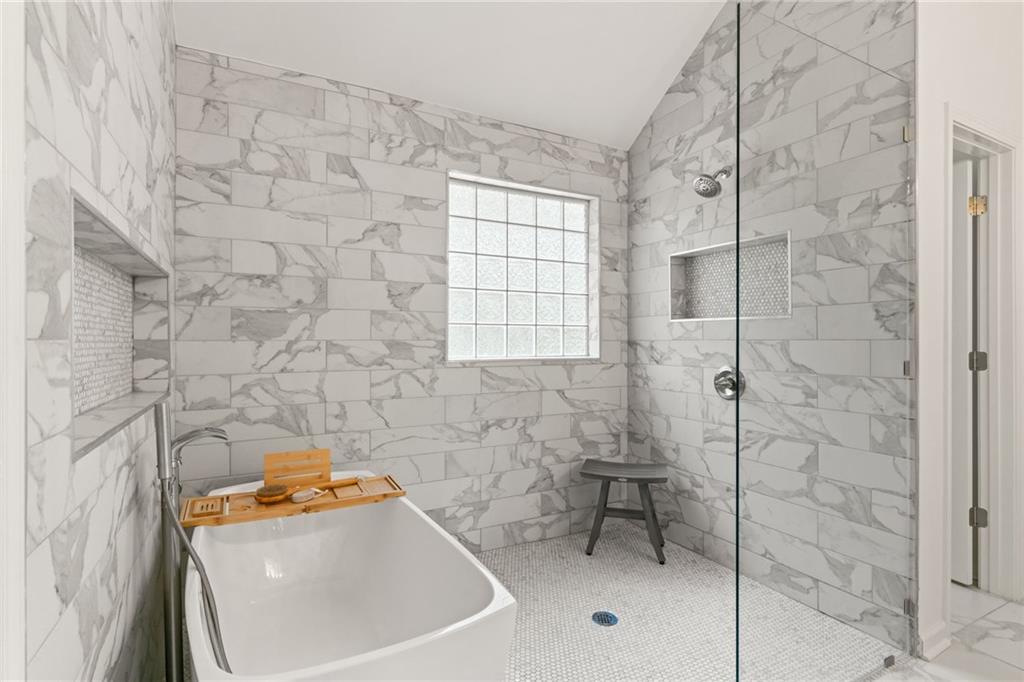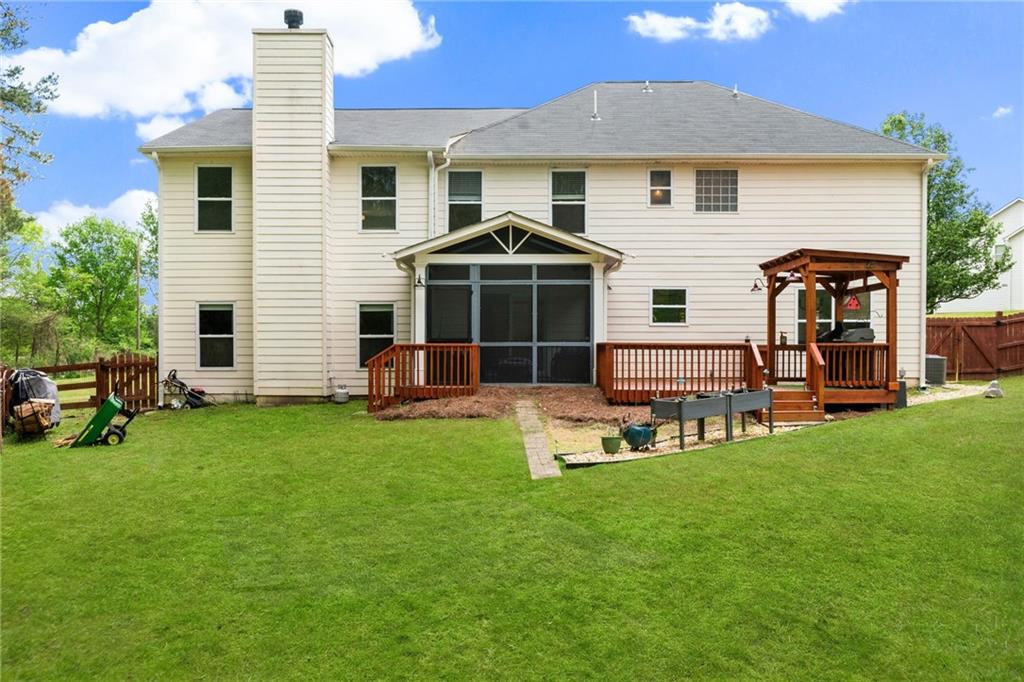160 Fieldstone Drive
Powder Springs, GA 30127
$475,000
This beautifully updated traditional home offers timeless curb appeal and a top-to-bottom renovation. Tucked in a quiet cul-de-sac in a neighborhood just across from Taylor Farm Park, this property blends elegance and availability to the park for a lifestyle that is perfect for its new owners. Step inside to find stylish, modern finishes —including white solid wood soft-close cabinetry, quartz countertops, and designer lighting throughout. The inviting foyer opens to a spacious formal living area and a main-level bedroom that can double as a home office. The open-concept layout connects a Chef’s kitchen with the cozy fireside family room and large dining area—perfect for both entertaining and everyday living. The newest addition of an outdoor covered and screened patio with an additional oversized deck for grilling and entertaining was added just last year right off of the family room. This space is perfect for hanging out and entertaining. Upstairs, the oversized primary suite features soaring cathedral ceilings and a spa-inspired ensuite bath with a soaking tub, luxury tile shower, dual vanities with a built-in makeup area, and a massive walk-in closet. Three more generously sized bedrooms (including an oversized bonus room) complete this incredible floor plan. Additional upgrades include: Newer roof, HVAC, water heater, and appliances (all recently replaced during the renovation) Upgraded flooring throughout Beautiful backyard with plenty of room to enjoy Fantastic location across from Taylor Farm Park with trails, playgrounds, and sports fields and a lake. Move-in ready and full of character, this home is the perfect blend of charm, quality, and convenience.
- SubdivisionSheffield Farms
- Zip Code30127
- CityPowder Springs
- CountyPaulding - GA
Location
- ElementaryBessie L. Baggett
- JuniorJ.A. Dobbins
- HighHiram
Schools
- StatusActive
- MLS #7560157
- TypeResidential
MLS Data
- Bedrooms5
- Bathrooms3
- Bedroom DescriptionOversized Master
- RoomsBonus Room, Family Room, Living Room, Office
- FeaturesCathedral Ceiling(s), Entrance Foyer, Walk-In Closet(s)
- KitchenBreakfast Bar, Breakfast Room, Cabinets White, Eat-in Kitchen, Pantry, Stone Counters, View to Family Room
- AppliancesDishwasher, Electric Oven/Range/Countertop, Electric Range, Microwave, Refrigerator
- HVACCeiling Fan(s), Central Air
- Fireplaces1
- Fireplace DescriptionFamily Room
Interior Details
- StyleTraditional
- ConstructionBrick Front, Cement Siding
- Built In2006
- StoriesArray
- ParkingAttached, Driveway, Garage, Garage Door Opener, Garage Faces Front
- FeaturesPrivate Yard
- ServicesHomeowners Association, Near Schools, Near Shopping, Near Trails/Greenway, Sidewalks, Street Lights
- UtilitiesCable Available, Electricity Available, Phone Available, Underground Utilities, Water Available
- SewerSeptic Tank
- Lot DescriptionBack Yard, Cul-de-sac Lot, Front Yard, Landscaped, Level
- Lot Dimensionsx
- Acres0.68
Exterior Details
Listing Provided Courtesy Of: Real Broker, LLC. 855-450-0442
Listings identified with the FMLS IDX logo come from FMLS and are held by brokerage firms other than the owner of
this website. The listing brokerage is identified in any listing details. Information is deemed reliable but is not
guaranteed. If you believe any FMLS listing contains material that infringes your copyrighted work please click here
to review our DMCA policy and learn how to submit a takedown request. © 2025 First Multiple Listing
Service, Inc.
This property information delivered from various sources that may include, but not be limited to, county records and the multiple listing service. Although the information is believed to be reliable, it is not warranted and you should not rely upon it without independent verification. Property information is subject to errors, omissions, changes, including price, or withdrawal without notice.
For issues regarding this website, please contact Eyesore at 678.692.8512.
Data Last updated on June 6, 2025 1:44pm


















































