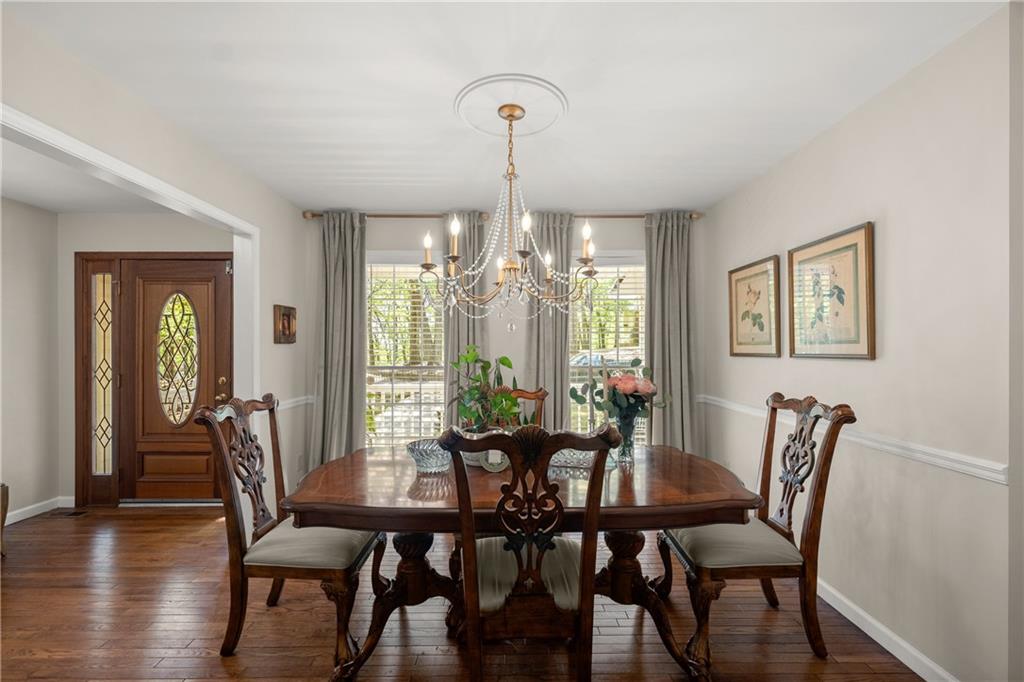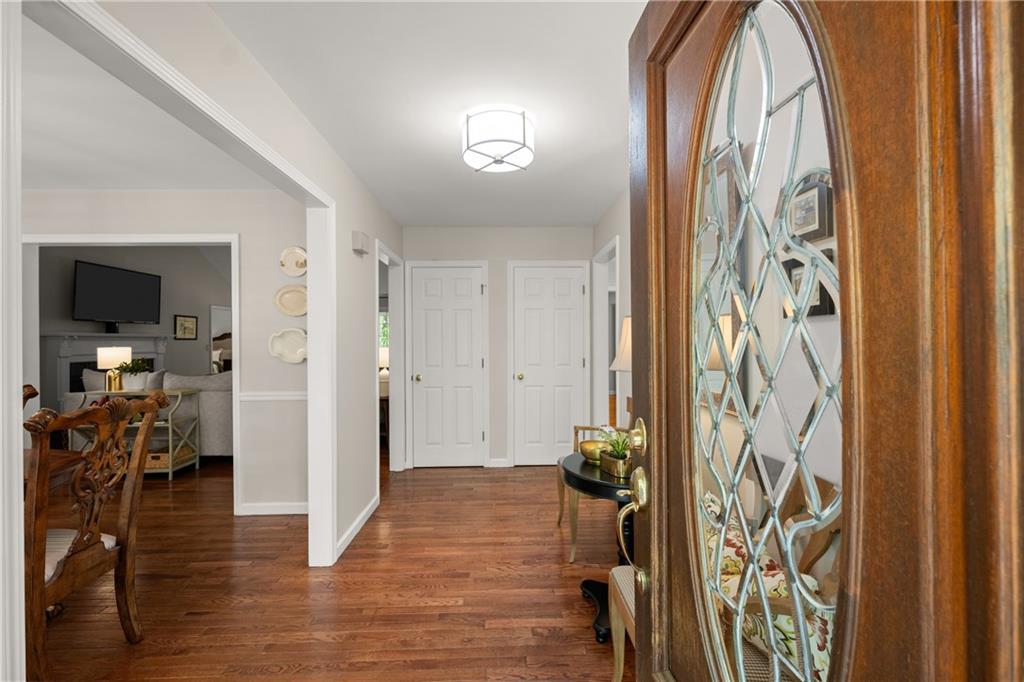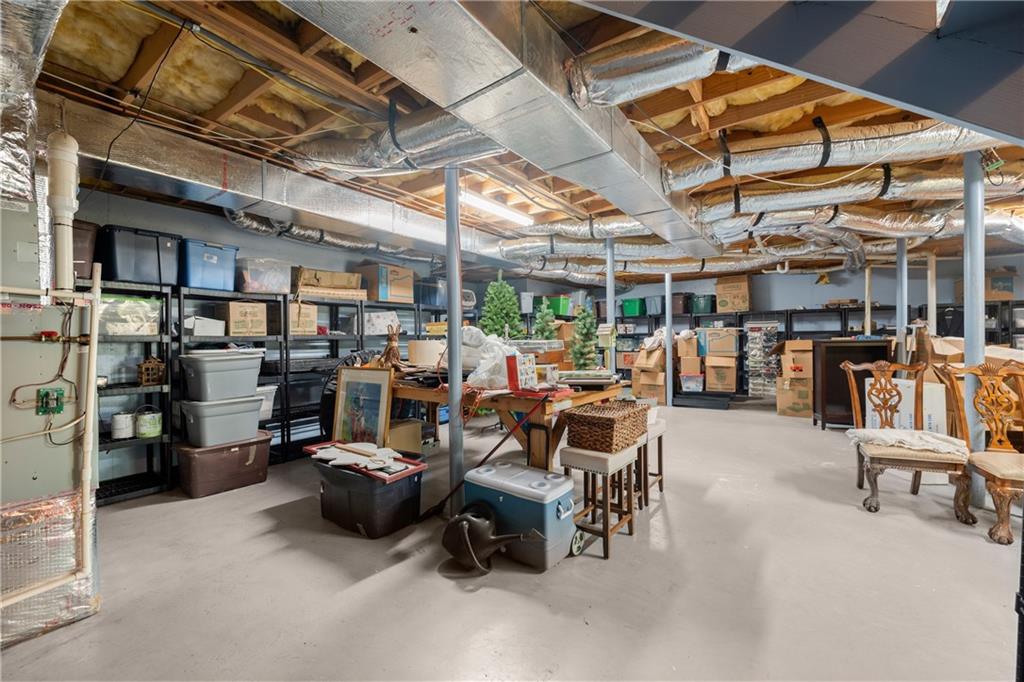4706 Creek Wood Drive
Gainesville, GA 30507
$450,000
Welcome to this beautifully maintained ranch-style home nestled on a peaceful 1.31-acre wooded lot in the desirable Walnut Bend community in South Hall County - where privacy meets convenience and there’s no HOA to worry about. This inviting 3-bedroom, 3-bathroom home features stunning real hardwood floors throughout and a spacious, open layout perfect for comfortable living and entertaining. The heart of the home is the updated kitchen, complete with premium GE Café appliances, a double-drawer dishwasher, and a convection oven. The vaulted family room with a cozy fireplace creates a warm and welcoming space, while a handicap-accessible third full bathroom adds extra functionality and comfort. Step outside to enjoy your morning coffee or unwind in the screened-in back porch while taking in views of the tranquil, wooded backyard and frequent wildlife visitors. The full, unfinished walk-out basement offers endless potential for extra living space, a workshop, or storage. Additional features include a fenced front yard, circular driveway, and a convenient side-entry garage. Located just 10 minutes from 985, Michelin Raceway, and the sparkling waters of Lake Lanier, this home provides the perfect blend of seclusion and accessibility. Don’t miss your chance to own this serene and spacious retreat!
- SubdivisionWalnut Bend
- Zip Code30507
- CityGainesville
- CountyHall - GA
Location
- ElementaryChestnut Mountain
- JuniorSouth Hall
- HighJohnson - Hall
Schools
- StatusActive Under Contract
- MLS #7560041
- TypeResidential
MLS Data
- Bedrooms3
- Bathrooms3
- Bedroom DescriptionMaster on Main, Oversized Master
- RoomsBasement
- BasementDaylight, Exterior Entry, Full, Walk-Out Access
- FeaturesDouble Vanity, Entrance Foyer, Vaulted Ceiling(s), Walk-In Closet(s)
- KitchenBreakfast Room, Cabinets Other, Eat-in Kitchen, Pantry, Stone Counters, View to Family Room
- AppliancesDishwasher, Disposal, Gas Oven/Range/Countertop, Gas Range, Microwave, Refrigerator
- HVACCentral Air
- Fireplaces1
- Fireplace DescriptionGas Log, Living Room
Interior Details
- StyleRanch
- ConstructionVinyl Siding
- Built In1987
- StoriesArray
- ParkingAttached, Driveway, Garage, Garage Faces Side, Kitchen Level, Level Driveway
- UtilitiesCable Available, Electricity Available, Natural Gas Available, Phone Available, Underground Utilities, Water Available
- SewerSeptic Tank
- Lot DescriptionBack Yard, Corner Lot, Front Yard
- Lot Dimensions227 x 251
- Acres1.31
Exterior Details
Listing Provided Courtesy Of: Century 21 Results 770-889-6090
Listings identified with the FMLS IDX logo come from FMLS and are held by brokerage firms other than the owner of
this website. The listing brokerage is identified in any listing details. Information is deemed reliable but is not
guaranteed. If you believe any FMLS listing contains material that infringes your copyrighted work please click here
to review our DMCA policy and learn how to submit a takedown request. © 2025 First Multiple Listing
Service, Inc.
This property information delivered from various sources that may include, but not be limited to, county records and the multiple listing service. Although the information is believed to be reliable, it is not warranted and you should not rely upon it without independent verification. Property information is subject to errors, omissions, changes, including price, or withdrawal without notice.
For issues regarding this website, please contact Eyesore at 678.692.8512.
Data Last updated on June 8, 2025 12:22pm


































