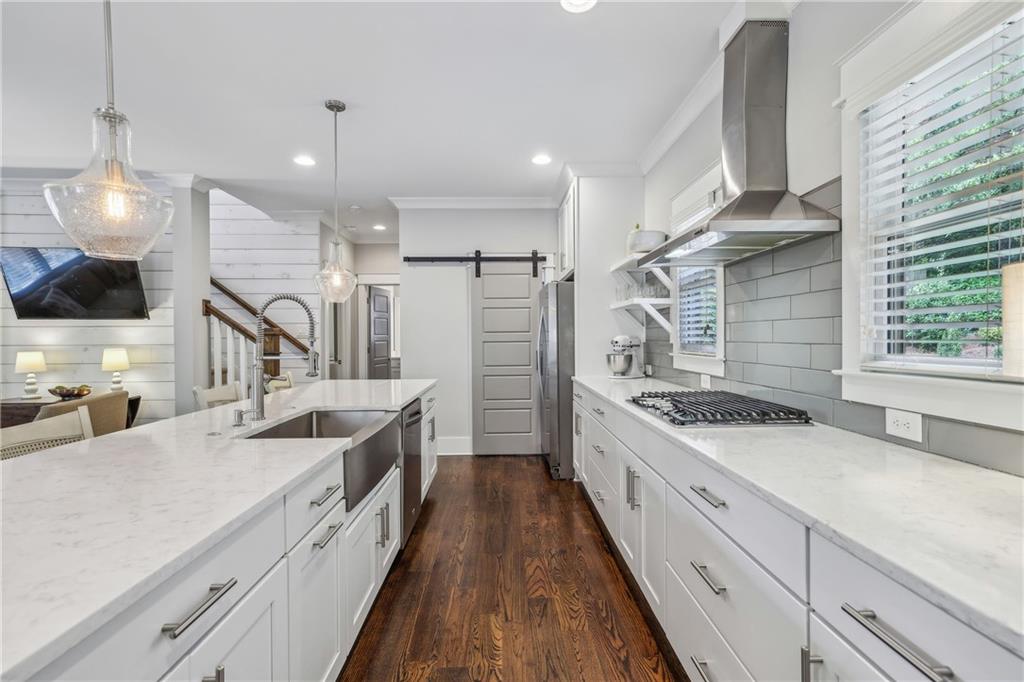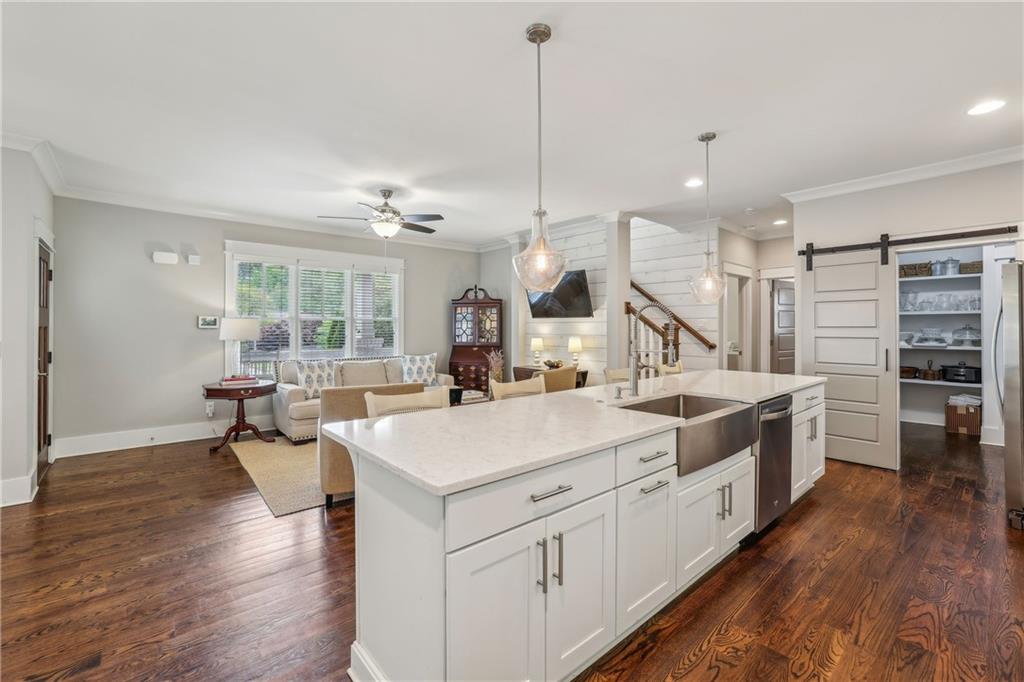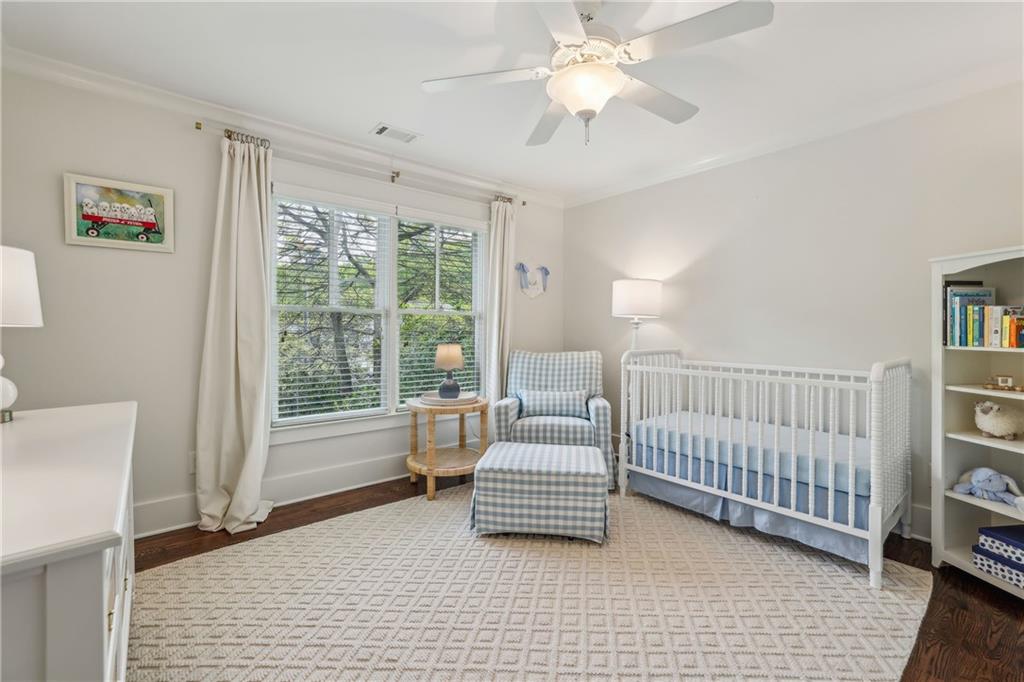1282 Fairhill Lane NE
Atlanta, GA 30319
$850,000
Incredible value for newer construction in the heart of Brookhaven! Situated on a quiet, dead-end street in a walkable neighborhood, this 2016 custom-built home offers charm, functionality, and thoughtful design throughout. Classic rocking chair front porch that sets the tone for the warm and inviting interior. The open main level features hardwood floors, shiplap accents, and a seamless flow from the spacious family room to the dedicated dining area and chef’s kitchen. Designed to impress, the kitchen has quartz countertops, a massive island with seating for six, stainless steel appliances, a gas cooktop, and an oversized walk-in pantry—perfect for the modern cook. A main-level bedroom and full bath offer flexibility for guests or a private office space. Step outside to a covered back porch with a cozy fireplace, surrounded by mature landscaping and a grassy yard, ideal for relaxing, playing or entertaining. Upstairs, you’ll find three additional bedrooms and two full bathrooms, including the luxurious primary suite with a walk-in closet, double shower, dual vanities, and direct access to the laundry room for added convenience. Additional highlights include a one-car garage, two-car parking pad, custom mudroom, and a peaceful, non-cut-through street setting. Enjoy easy access to nearby parks, playgrounds, pools, trails, top-rated schools, and all the shopping and dining Brookhaven has to offer. Don’t miss this rare opportunity to own a move-in-ready home in one of Atlanta’s most desirable neighborhoods!
- SubdivisionHillsdale
- Zip Code30319
- CityAtlanta
- CountyDekalb - GA
Location
- ElementaryWoodward
- JuniorSequoyah - DeKalb
- HighCross Keys
Schools
- StatusActive Under Contract
- MLS #7559961
- TypeResidential
MLS Data
- Bedrooms4
- Bathrooms3
- Bedroom DescriptionOversized Master
- RoomsFamily Room, Kitchen, Laundry, Master Bathroom, Master Bedroom, Office
- FeaturesCrown Molding, Disappearing Attic Stairs, Double Vanity, High Ceilings 9 ft Main, High Ceilings 9 ft Upper, Recessed Lighting, Walk-In Closet(s)
- KitchenBreakfast Bar, Eat-in Kitchen, Kitchen Island, Pantry Walk-In, Stone Counters, View to Family Room
- AppliancesDishwasher, Disposal, Dryer, Gas Cooktop, Gas Range, Microwave, Range Hood, Refrigerator, Washer
- HVACCeiling Fan(s), Central Air, Zoned
- Fireplaces1
- Fireplace DescriptionGas Starter, Outside
Interior Details
- StyleTraditional
- ConstructionBrick Front, Cement Siding
- Built In2016
- StoriesArray
- ParkingAttached, Driveway, Garage, Garage Faces Front, Kitchen Level, On Street, Parking Pad
- FeaturesLighting, Private Entrance, Private Yard
- ServicesNear Schools, Near Shopping, Near Trails/Greenway, Park, Playground, Street Lights
- UtilitiesCable Available, Electricity Available, Natural Gas Available, Sewer Available, Water Available
- SewerPublic Sewer
- Lot DescriptionBack Yard, Front Yard, Landscaped, Level, Private
- Lot Dimensionsx
- Acres0.24
Exterior Details
Listing Provided Courtesy Of: Atlanta Fine Homes Sotheby's International 404-237-5000
Listings identified with the FMLS IDX logo come from FMLS and are held by brokerage firms other than the owner of
this website. The listing brokerage is identified in any listing details. Information is deemed reliable but is not
guaranteed. If you believe any FMLS listing contains material that infringes your copyrighted work please click here
to review our DMCA policy and learn how to submit a takedown request. © 2025 First Multiple Listing
Service, Inc.
This property information delivered from various sources that may include, but not be limited to, county records and the multiple listing service. Although the information is believed to be reliable, it is not warranted and you should not rely upon it without independent verification. Property information is subject to errors, omissions, changes, including price, or withdrawal without notice.
For issues regarding this website, please contact Eyesore at 678.692.8512.
Data Last updated on December 9, 2025 4:03pm




















































