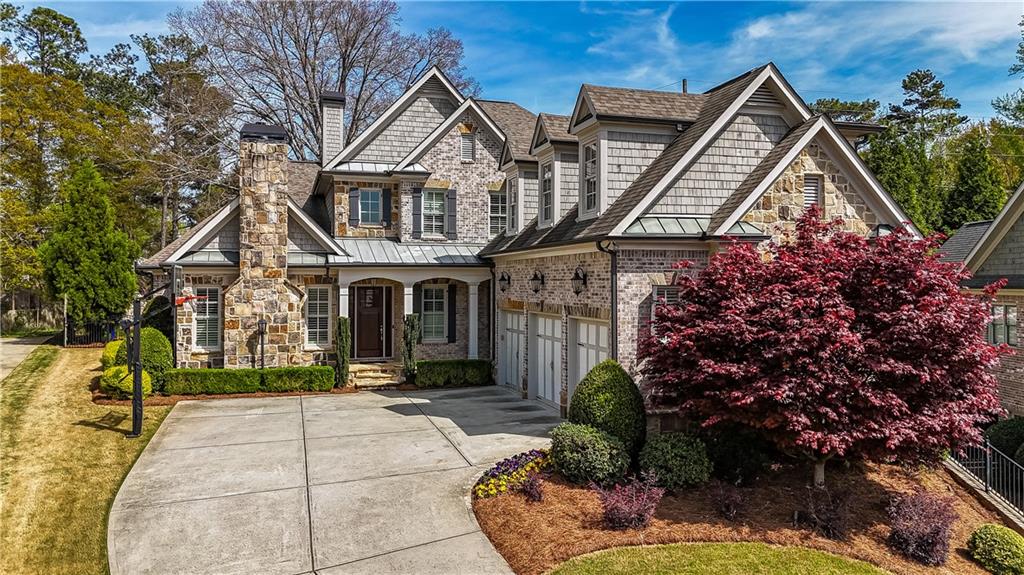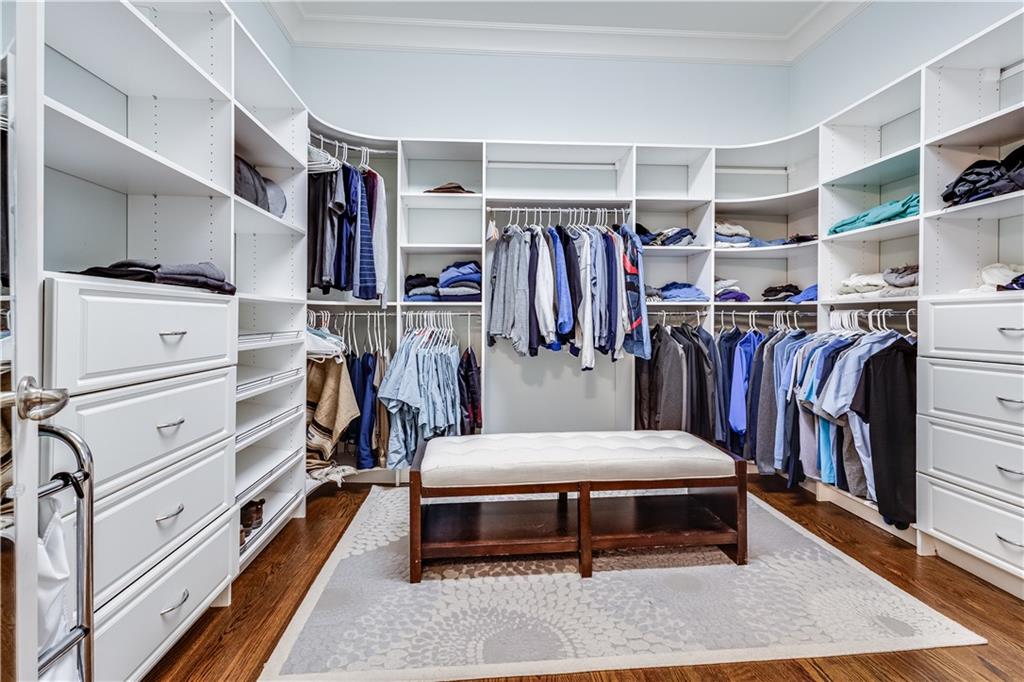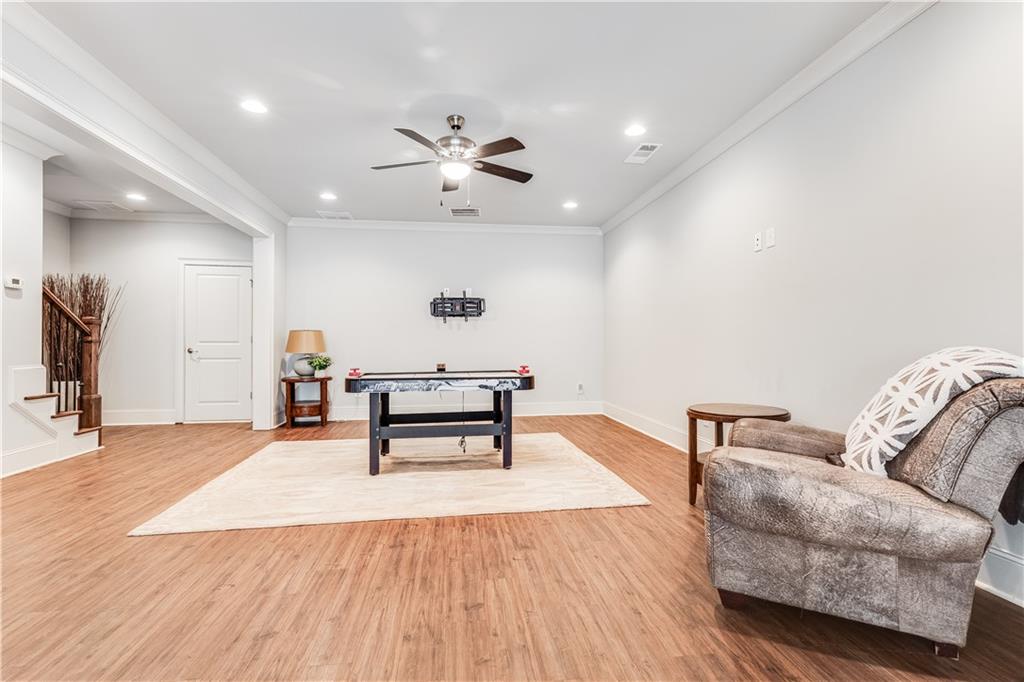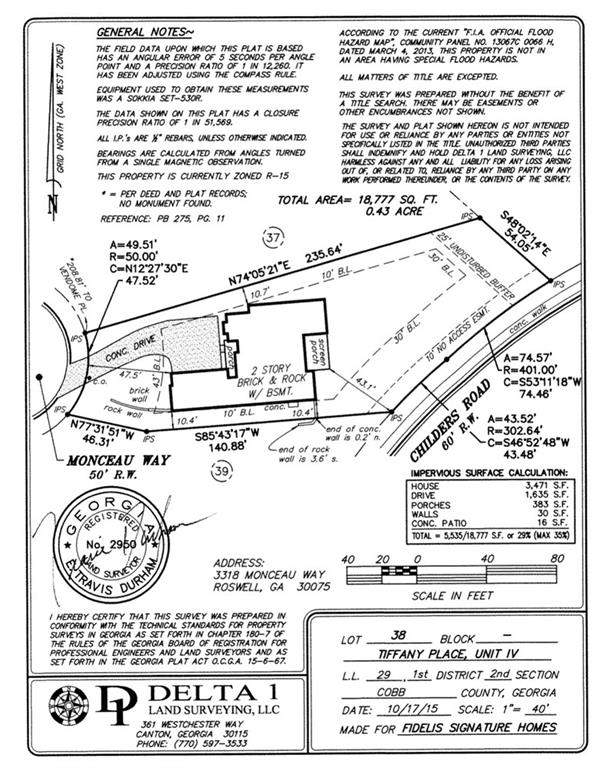3318 Monceau Way
Roswell, GA 30075
$1,450,000
Elegant Estate in Roswell! Your new home at 3318 Monceau Way is awaiting you! This is a stunning 6-bedroom, 6.5-bathroom estate nestled in the popular community of Roswell, GA. Built in 2015, this 6,880 sq ft home offers refined living with a blend of timeless elegance and modern amenities. Beautiful hardwood flooring throughout, custom plantation shutters on the main level, a kitchen with Thermador appliances and ample cabinet space & under cabinet lighting along with gorgeous solid surface countertops and subway tile backsplash makes this a space that you will love gathering in. The primary bedroom is on the 1st floor with a large walk-in closet with custom shelving. Currently the 6th bedroom with full bath over the garage is being used as a home gym. The 1st floor also offers a stunning home office with French doors and a stone fireplace. Versatile Finished Terrace Level-The fully finished terrace level offers expansive space for a home theater, gym, or guest suite, complete with a full bathroom and ample storage. There is also lots of storage space or build out a work shop or craft room. Outdoor Oasis- Enjoy the level, fenced backyard—perfect for outdoor gatherings around the custom outdoor fireplace or you can plan to add a pool. The three-car garage provides ample space for vehicles and storage. Prime Location - Situated in the sought-after Pope High School district, this home offers easy access to historic downtown Roswell, known for its charming shops, dining, and cultural events. Commuters will appreciate the proximity to major highways, ensuring a smooth journey to Atlanta and surrounding areas. Experience the Best of Roswell Living- Don’t miss the opportunity to own this exceptional home in one of Roswell’s most desirable areas.
- SubdivisionTiffany Place
- Zip Code30075
- CityRoswell
- CountyCobb - GA
Location
- ElementaryTritt
- JuniorHightower Trail
- HighPope
Schools
- StatusPending
- MLS #7559948
- TypeResidential
MLS Data
- Bedrooms6
- Bathrooms6
- Half Baths1
- Bedroom DescriptionMaster on Main
- RoomsAttic, Basement, Exercise Room, Office
- BasementDaylight, Exterior Entry, Finished, Finished Bath, Full, Interior Entry
- FeaturesBeamed Ceilings, Bookcases, Coffered Ceiling(s), Crown Molding, Double Vanity, Dry Bar, Entrance Foyer 2 Story, High Ceilings 10 ft Main, High Speed Internet, Recessed Lighting, Walk-In Closet(s)
- KitchenBreakfast Room, Cabinets White, Eat-in Kitchen, Kitchen Island, Pantry Walk-In, Solid Surface Counters, View to Family Room, Wine Rack
- AppliancesDishwasher, Disposal, Double Oven, Gas Cooktop, Gas Water Heater, Microwave, Range Hood, Refrigerator, Self Cleaning Oven
- HVACCeiling Fan(s), Central Air, Gas, Multi Units
- Fireplaces2
- Fireplace DescriptionFactory Built, Great Room, Other Room, Raised Hearth, Stone
Interior Details
- StyleTraditional
- ConstructionBlown-In Insulation, Brick
- Built In2015
- StoriesArray
- ParkingAttached, Garage, Garage Door Opener, Garage Faces Side, Kitchen Level
- FeaturesLighting, Rain Gutters
- ServicesHomeowners Association, Near Schools, Near Shopping
- UtilitiesCable Available, Electricity Available, Natural Gas Available, Sewer Available, Underground Utilities, Water Available
- SewerPublic Sewer
- Lot DescriptionBack Yard, Cul-de-sac Lot, Landscaped
- Lot Dimensionsx
- Acres0.44
Exterior Details
Listing Provided Courtesy Of: Keller Williams Realty Peachtree Rd. 404-419-3500
Listings identified with the FMLS IDX logo come from FMLS and are held by brokerage firms other than the owner of
this website. The listing brokerage is identified in any listing details. Information is deemed reliable but is not
guaranteed. If you believe any FMLS listing contains material that infringes your copyrighted work please click here
to review our DMCA policy and learn how to submit a takedown request. © 2025 First Multiple Listing
Service, Inc.
This property information delivered from various sources that may include, but not be limited to, county records and the multiple listing service. Although the information is believed to be reliable, it is not warranted and you should not rely upon it without independent verification. Property information is subject to errors, omissions, changes, including price, or withdrawal without notice.
For issues regarding this website, please contact Eyesore at 678.692.8512.
Data Last updated on December 9, 2025 4:03pm






































































