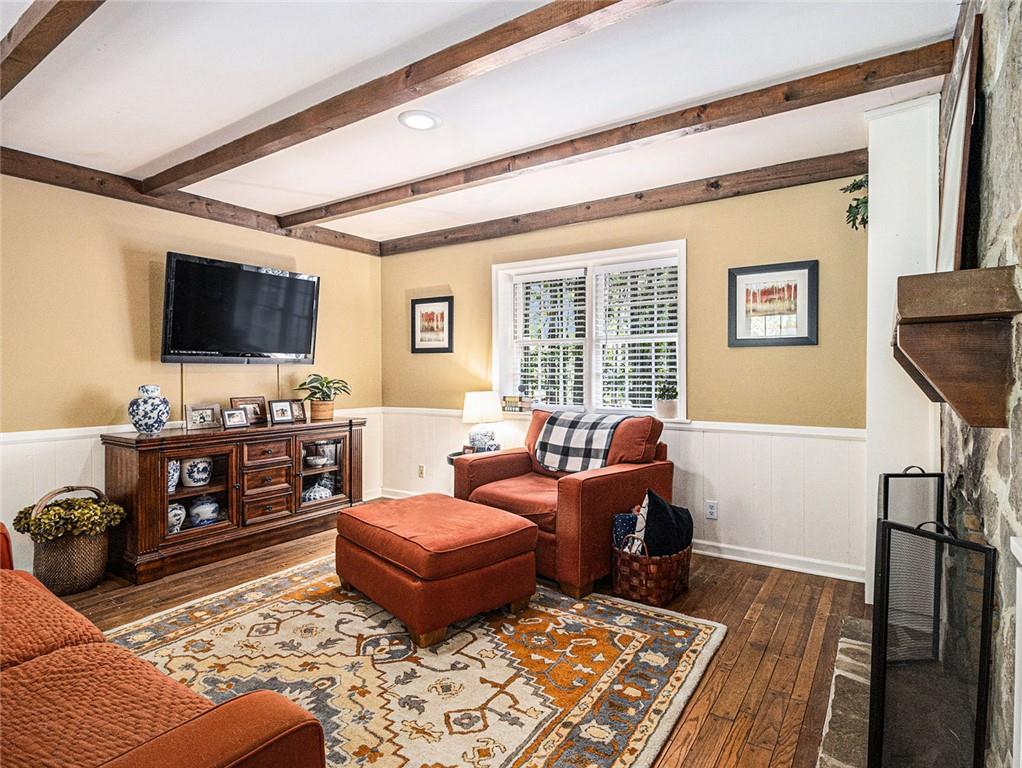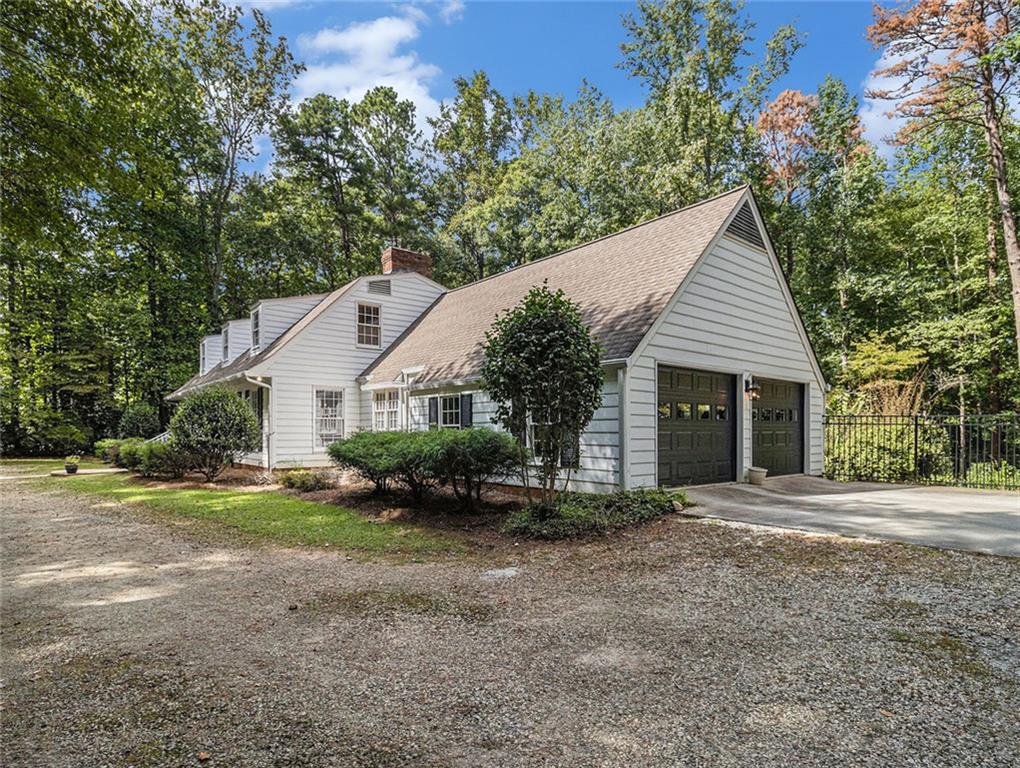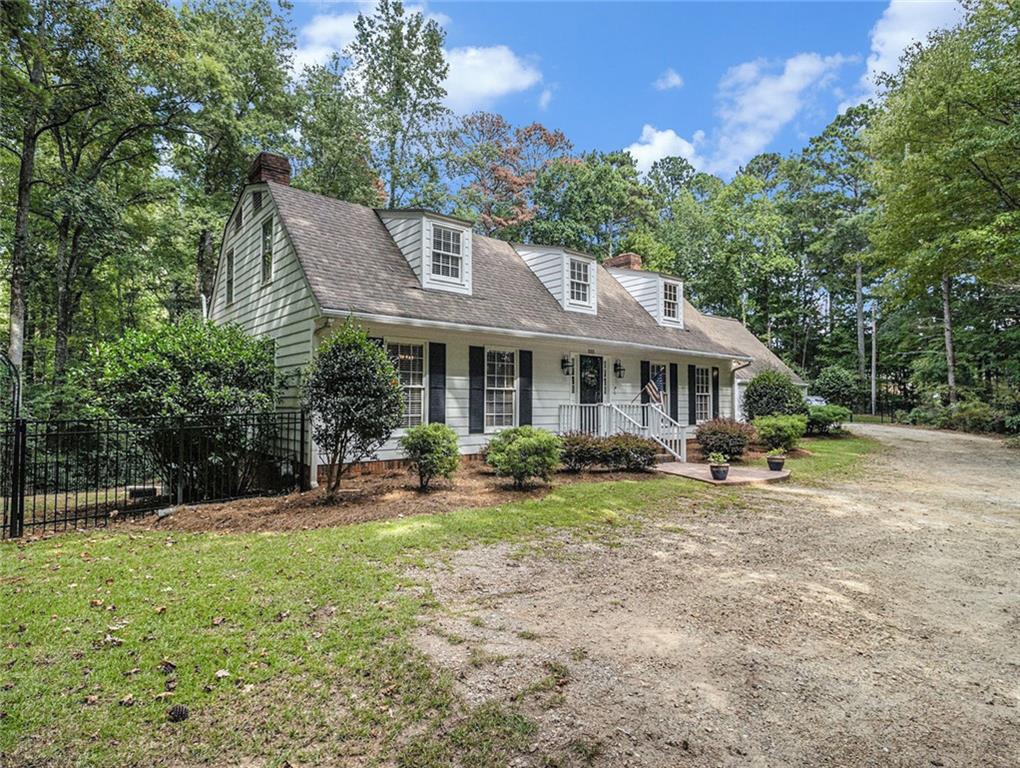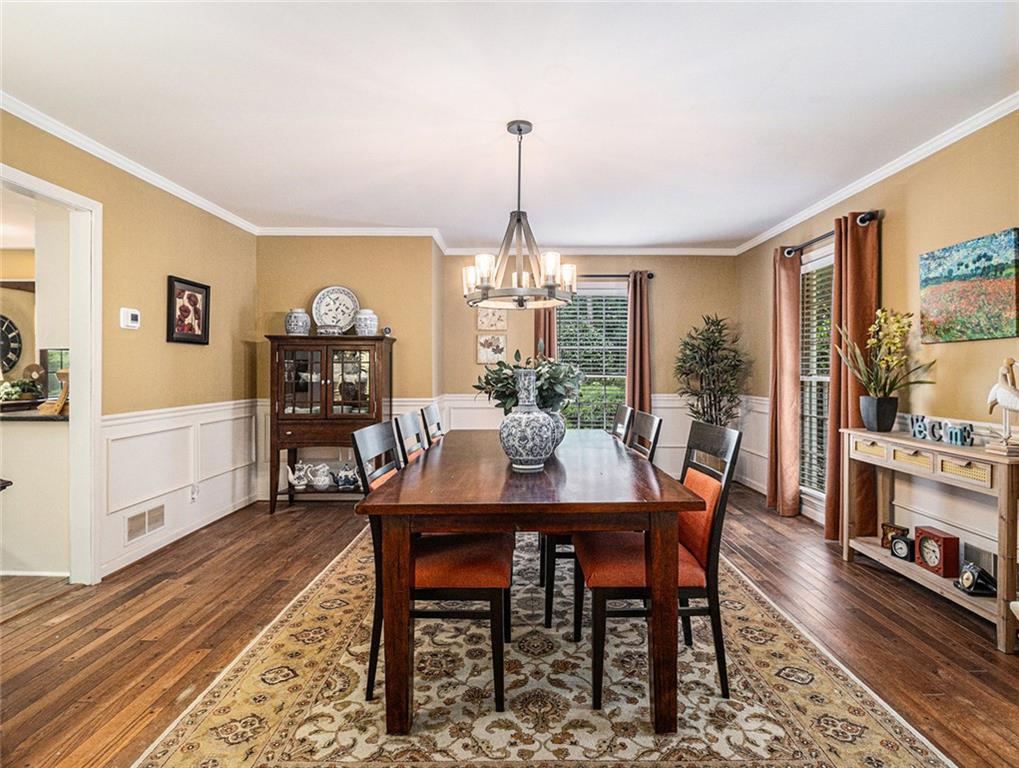555 Breedlove Drive
Monroe, GA 30655
$619,900
This Cape Cod home in Monroe is genuinely one of a kind. It was transformed with professional taste and many personal touches. Enter the foyer with hardwood pegged floors and ship lap walls. A formal living room to the left has large, dramatic windows, a brick fireplace, and a formal entertainment space. The separate dining room with the same dramatic windows will fit the family dining table and hutches for all the china and the family treasures to show off. The kitchen has stainless steel appliances, an electric cooktop, white cabinets, and a large, refurbished butcher block island. This home will have dual master bedrooms. A large master with a private bath, tub shower, vanity on the first floor, and a laundry room with a stainless-steel utility sink. The large family room is visible from the kitchen and has a large stone wood-burning fireplace and access to the back yard with glass double doors. Upstairs is another expansive master bedroom with a hidden shoe closet, racks, and a newly redone bathroom with double vanities and a tub/shower. Two other secondary bedrooms are on the second floor, with a secret workout room, playroom, or special reading room. The screened porch will be enjoyed with morning coffee or afternoon refreshments, and lots of deer and wildlife on this 2.42-acre sanctuary. This is a Cartus Relocation, and the sellers' agent will be more than helpful if the buyer's agent has not conducted a sale using Relocation. The listing agent has all the repairs and upgrades done while the homeowner owned the home. BRAND-NEW ROOF, BASEMENT HAS BEEN ENCALSULATED, BOTH FIREPLACES CLEANED, NEW CAPS AND REPOINTED. ALL INVOICES AVAILABLE IN HOME.
- Zip Code30655
- CityMonroe
- CountyWalton - GA
Location
- ElementaryAtha Road
- JuniorYouth
- HighWalnut Grove
Schools
- StatusActive
- MLS #7559647
- TypeResidential
- SpecialCorporate Owner
MLS Data
- Bedrooms4
- Bathrooms3
- Bedroom DescriptionMaster on Main, Roommate Floor Plan, In-Law Floorplan
- RoomsFamily Room, Laundry, Loft, Media Room, Basement, Attic, Bedroom, Master Bathroom, Living Room
- BasementUnfinished, Full
- FeaturesDouble Vanity, Walk-In Closet(s), Entrance Foyer 2 Story, Crown Molding, Entrance Foyer
- KitchenSolid Surface Counters, Kitchen Island, Pantry, Cabinets Other, Eat-in Kitchen, View to Family Room
- AppliancesDishwasher, Refrigerator, Gas Water Heater, Microwave, Electric Range, Range Hood, Self Cleaning Oven, Gas Oven/Range/Countertop, Energy Star Appliances
- HVACElectric, Ceiling Fan(s)
- Fireplaces2
- Fireplace DescriptionFamily Room, Living Room
Interior Details
- StyleRanch, Cape Cod
- ConstructionWood Siding
- Built In1978
- StoriesArray
- ParkingGarage, Garage Door Opener
- FeaturesPrivate Entrance, Private Yard
- ServicesStreet Lights, Near Schools
- UtilitiesCable Available, Electricity Available, Natural Gas Available, Phone Available, Water Available, Underground Utilities
- SewerPublic Sewer
- Lot DescriptionLevel, Private
- Lot Dimensions337x132x180x321x300
- Acres2
Exterior Details
Listing Provided Courtesy Of: BHGRE Metro Brokers 404-843-2500
Listings identified with the FMLS IDX logo come from FMLS and are held by brokerage firms other than the owner of
this website. The listing brokerage is identified in any listing details. Information is deemed reliable but is not
guaranteed. If you believe any FMLS listing contains material that infringes your copyrighted work please click here
to review our DMCA policy and learn how to submit a takedown request. © 2025 First Multiple Listing
Service, Inc.
This property information delivered from various sources that may include, but not be limited to, county records and the multiple listing service. Although the information is believed to be reliable, it is not warranted and you should not rely upon it without independent verification. Property information is subject to errors, omissions, changes, including price, or withdrawal without notice.
For issues regarding this website, please contact Eyesore at 678.692.8512.
Data Last updated on July 25, 2025 10:17pm




























































