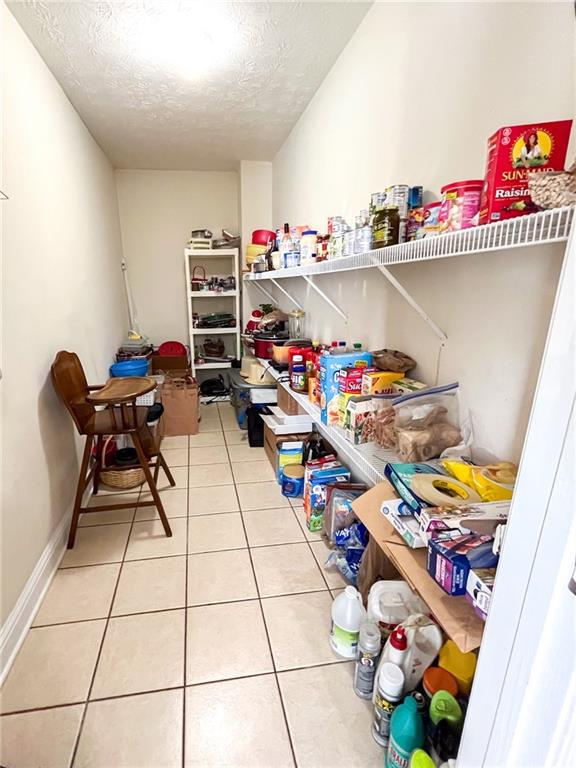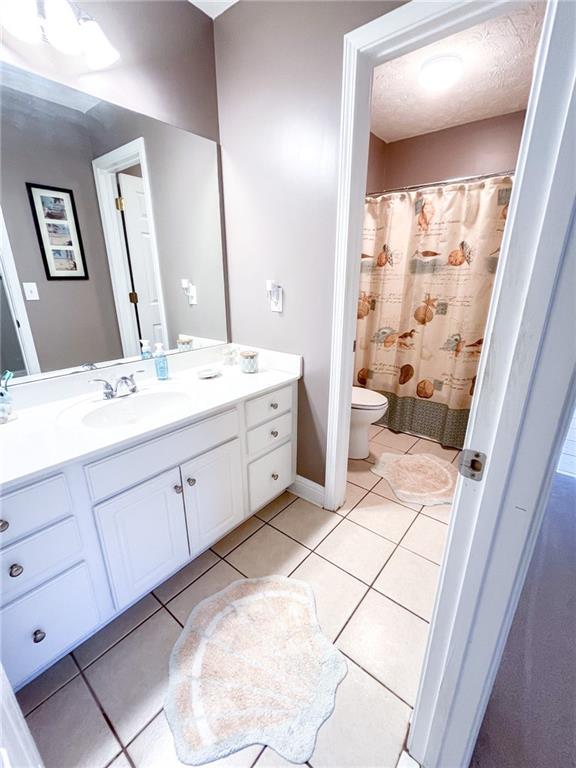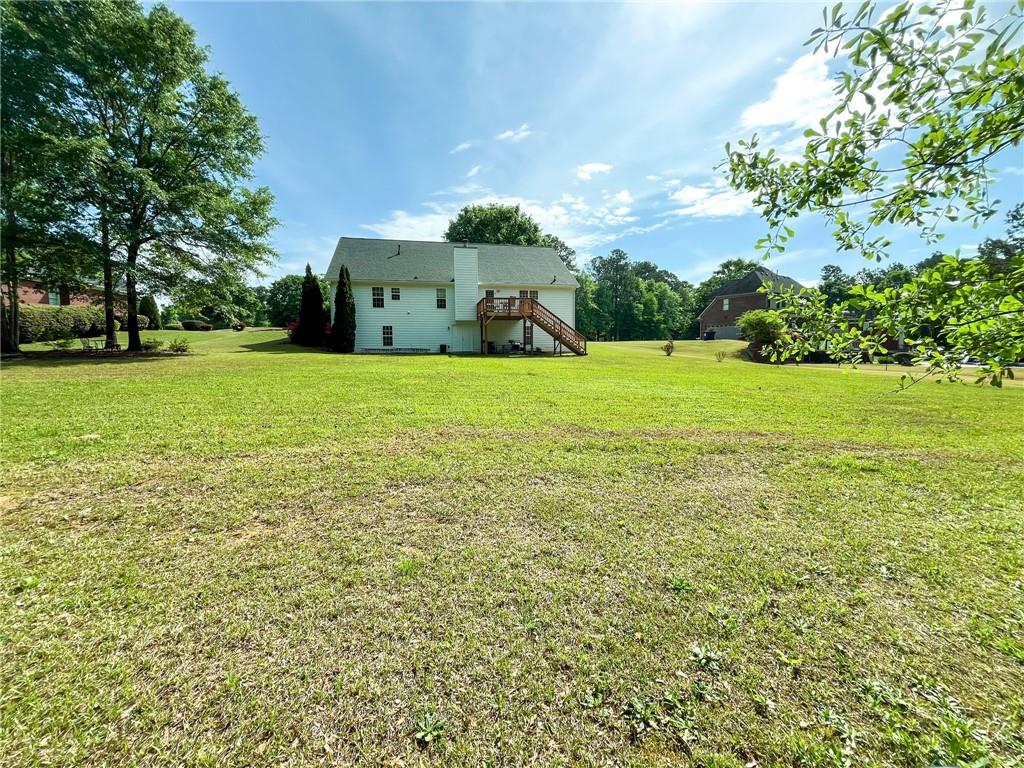1412 Brighton Place
Loganville, GA 30052
$530,000
Charming Brick-Front Ranch with Full Basement and Gorgeous Landscaping! Welcome to this stunning 3-bedroom, 2-bath ranch-style home, featuring timeless brick curb appeal and a spacious full basement ready for your personal touch. Nestled on a beautifully landscaped lot, the expansive backyard is perfect for entertaining, complete with a lovely deck ideal for gatherings or peaceful evenings outdoors. Step inside to a tiled foyer that leads into a dramatic vaulted-ceiling Great Room, anchored by a striking stacked-stone fireplace with cozy gas logs. The open-concept layout continues into the elegant dining room, creating a perfect space for hosting and daily living. The kitchen offers ample space with a cozy breakfast area and an extra-large walk-in pantry—a true bonus for storage and functionality. The oversized master suite features tray ceilings and a spa-like en-suite bath with dual vanities, a separate shower, and a generous walk-in closet. Two additional bedrooms and the laundry room are conveniently located on the main level. Upstairs, a versatile bonus room awaits—ideal for a home office, playroom, or media space. Downstairs, the terrace level boasts a massive 2,624 square feet of unfinished space, full of potential for a multi-generational suite, additional living quarters, or anything your heart desires. Located in a peaceful, well-kept neighborhood, this home offers the perfect blend of comfort, style, and space. Come see it for yourself—you’ll fall in love!
- SubdivisionBarrington Manor
- Zip Code30052
- CityLoganville
- CountyWalton - GA
Location
- ElementarySharon - Walton
- JuniorLoganville
- HighLoganville
Schools
- StatusActive
- MLS #7559567
- TypeResidential
MLS Data
- Bedrooms3
- Bathrooms2
- Bedroom DescriptionMaster on Main, Oversized Master
- RoomsBasement, Bonus Room, Dining Room, Great Room - 2 Story, Kitchen, Laundry
- BasementDaylight, Exterior Entry, Full, Interior Entry, Unfinished, Walk-Out Access
- FeaturesDouble Vanity, Entrance Foyer 2 Story, High Ceilings 9 ft Main, High Speed Internet, Tray Ceiling(s), Vaulted Ceiling(s), Walk-In Closet(s)
- KitchenCabinets Stain, Eat-in Kitchen, Pantry Walk-In, Stone Counters, View to Family Room
- AppliancesDishwasher, Gas Range, Microwave
- HVACCeiling Fan(s), Central Air
- Fireplaces1
- Fireplace DescriptionFactory Built, Gas Log, Gas Starter, Great Room, Raised Hearth, Stone
Interior Details
- StyleRanch
- ConstructionBrick Front, Fiber Cement
- Built In2002
- StoriesArray
- ParkingAttached, Driveway, Garage, Garage Door Opener, Garage Faces Side, Kitchen Level, Level Driveway
- UtilitiesCable Available, Electricity Available, Natural Gas Available, Phone Available, Underground Utilities, Water Available
- SewerSeptic Tank
- Lot DescriptionBack Yard, Cleared, Front Yard, Landscaped, Level
- Lot Dimensionsx
- Acres1.2
Exterior Details
Listing Provided Courtesy Of: Keller Williams Realty Atl Partners 770-632-1112
Listings identified with the FMLS IDX logo come from FMLS and are held by brokerage firms other than the owner of
this website. The listing brokerage is identified in any listing details. Information is deemed reliable but is not
guaranteed. If you believe any FMLS listing contains material that infringes your copyrighted work please click here
to review our DMCA policy and learn how to submit a takedown request. © 2025 First Multiple Listing
Service, Inc.
This property information delivered from various sources that may include, but not be limited to, county records and the multiple listing service. Although the information is believed to be reliable, it is not warranted and you should not rely upon it without independent verification. Property information is subject to errors, omissions, changes, including price, or withdrawal without notice.
For issues regarding this website, please contact Eyesore at 678.692.8512.
Data Last updated on August 27, 2025 7:26am








































