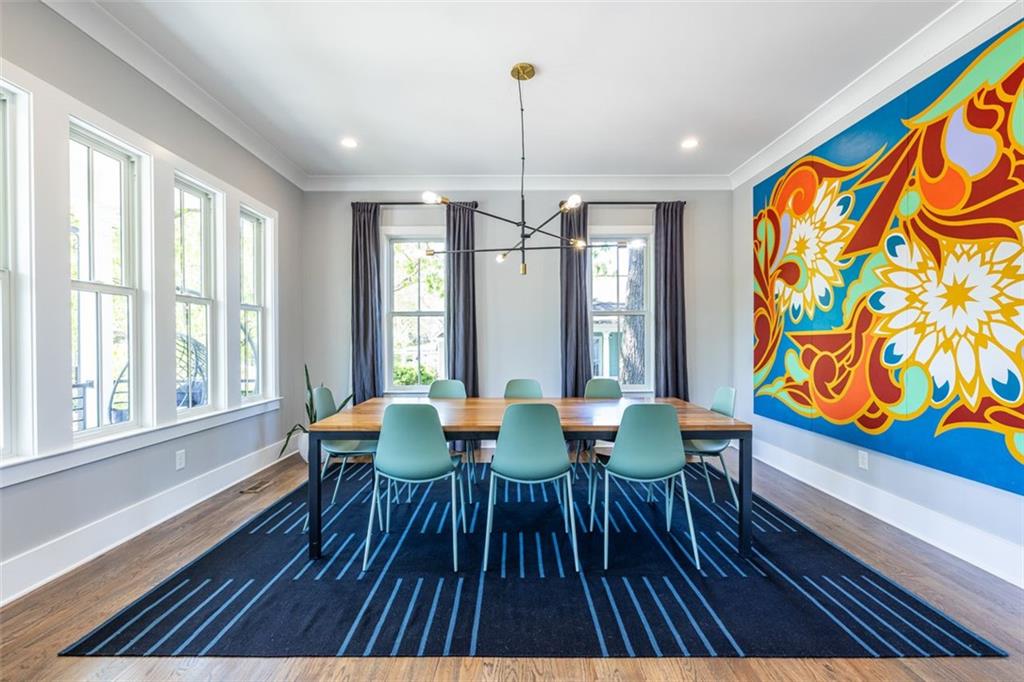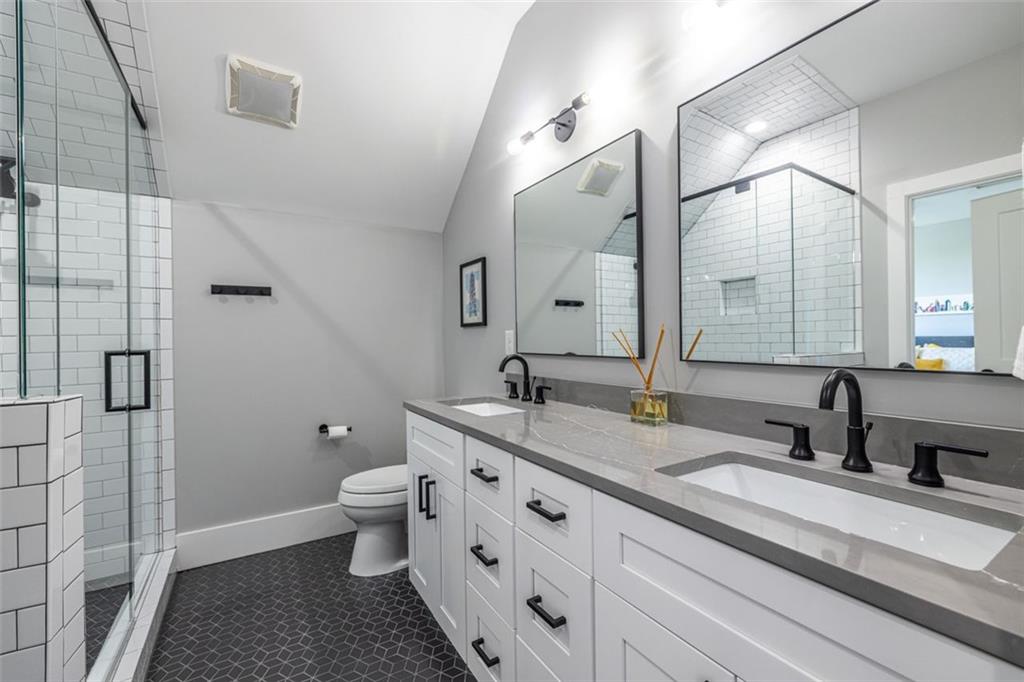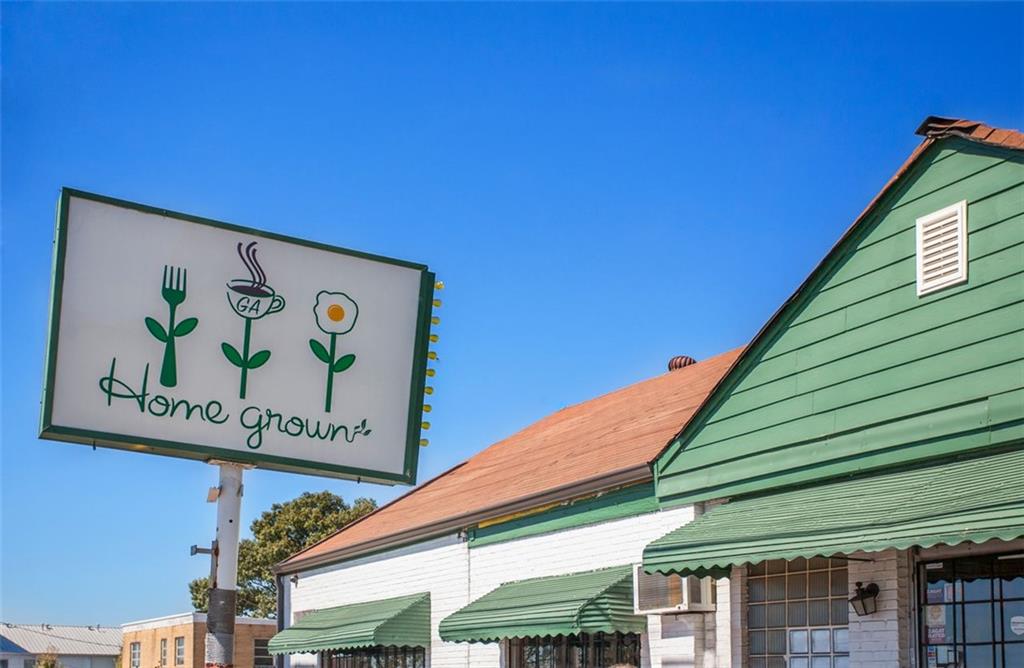1076 Manigault Street SE
Atlanta, GA 30316
$1,250,000
Nestled on a prime corner lot in one of Reynoldstown’s most coveted streets, this luxurious modern farmhouse-style craftsman is a true masterpiece. With soaring ceilings, gleaming hardwood floors, and an abundance of natural light, this home exudes elegance and sophistication. The oversized kitchen is a chef’s dream, featuring a high-end appliances, extensive cabinet and storage space, a walk-in pantry with custom shelving, and a massive island perfect for hosting family and friends during gatherings and celebrations. The inviting living room and adjacent dining area seamlessly blend indoor and outdoor living, with a stunning wall of windows that frame the serene rocking chair front porch. The main level also features the primary suite with a spa-inspired ensuite bathroom, as well as a spacious second bedroom with its own private ensuite. The expansive laundry room is thoughtfully designed with generous storage and counter space, plus a utility closet for added convenience. Upstairs, you’ll find a versatile open flex space complete with a full bar, leading to a private rooftop patio with sweeping views of the Atlanta skyline. A third bedroom with an ensuite bath is located along the hallway, while the fourth bedroom, tucked at the end of the hall, boasts a large closet that doubles as a functional craft room. The outdoor spaces are equally impressive, with multiple lounging and entertainment areas, all surrounded by a beautifully landscaped yard and a fully enclosed privacy fence. Just steps from the Beltline and within walking distance to the best dining and retail, this home offers the perfect combination of peaceful living and urban convenience. Welcome Home.
- SubdivisionReynoldstown
- Zip Code30316
- CityAtlanta
- CountyFulton - GA
Location
- ElementaryBurgess-Peterson
- JuniorMartin L. King Jr.
- HighMaynard Jackson
Schools
- StatusActive Under Contract
- MLS #7559558
- TypeResidential
MLS Data
- Bedrooms4
- Bathrooms3
- Half Baths1
- Bedroom DescriptionMaster on Main, Oversized Master
- RoomsLaundry, Living Room, Master Bathroom, Master Bedroom
- BasementCrawl Space
- FeaturesHigh Ceilings 10 ft Main, Bookcases, Double Vanity, High Speed Internet, Sound System, Wet Bar, Walk-In Closet(s)
- KitchenCabinets White, Solid Surface Counters, Kitchen Island, Pantry Walk-In, View to Family Room
- AppliancesDishwasher, Dryer, Disposal, Refrigerator, Gas Range, Microwave
- HVACCeiling Fan(s), Central Air, Electric
Interior Details
- StyleCraftsman
- ConstructionCement Siding
- Built In2018
- StoriesArray
- ParkingParking Pad
- FeaturesLighting, Garden
- ServicesNear Beltline, Public Transportation, Park, Playground, Restaurant, Sidewalks, Street Lights, Near Public Transport, Near Schools, Near Shopping
- UtilitiesCable Available, Electricity Available, Natural Gas Available, Phone Available, Sewer Available, Water Available
- SewerPublic Sewer
- Lot DescriptionCorner Lot, Sprinklers In Rear, Private, Landscaped, Back Yard
- Lot Dimensions60x125x58x124
- Acres0.172
Exterior Details
Listing Provided Courtesy Of: Keller Knapp 404-370-0092
Listings identified with the FMLS IDX logo come from FMLS and are held by brokerage firms other than the owner of
this website. The listing brokerage is identified in any listing details. Information is deemed reliable but is not
guaranteed. If you believe any FMLS listing contains material that infringes your copyrighted work please click here
to review our DMCA policy and learn how to submit a takedown request. © 2026 First Multiple Listing
Service, Inc.
This property information delivered from various sources that may include, but not be limited to, county records and the multiple listing service. Although the information is believed to be reliable, it is not warranted and you should not rely upon it without independent verification. Property information is subject to errors, omissions, changes, including price, or withdrawal without notice.
For issues regarding this website, please contact Eyesore at 678.692.8512.
Data Last updated on January 18, 2026 10:13am














































































































