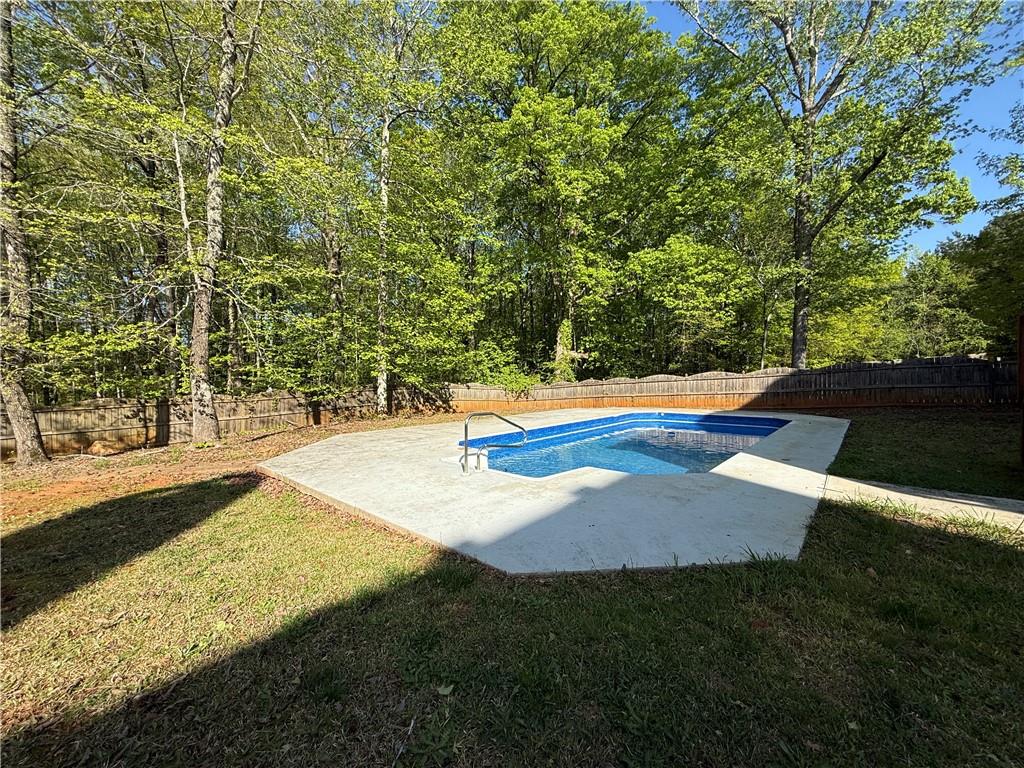6893 Spring Valley Court
Douglasville, GA 30135
$399,900
Move in ready home in Mason Ridge subdivision that's looking for new owners to call home. As soon as you step inside you are greeted by formal two story foyer with views into the dining and living room. Living room has hardwood floors and steams of natural light. Dining room can easily fit all your guests and has wooden detail throughout. Fireside family room has gas fireplace at the center and overlooks the private pool in the backyard. Stained cabinet kitchen has stainless steel appliances, island with electric cooktop and large eat in breakfast room that leads to the back deck. Half bath and laundry room on the main! Primary suite has has tray ceilings, carpet and private bathroom with tall ceilings, double vanities, walk in glass shower and tub. Upstairs includes four more full bedrooms! Each room is large with carpet, closets and share a full bathroom with separate shower/toilet. Full unfinished basement has tons of room for future entertaining along with a potential full bedroom and bathroom. Basement leads to the backyard with massive in ground pool, patio and fully fenced yard! Must see home near shopping, major highways, restaurants, schools and more!
- SubdivisionMason Ridge
- Zip Code30135
- CityDouglasville
- CountyDouglas - GA
Location
- StatusActive Under Contract
- MLS #7559555
- TypeResidential
- SpecialCorporate Owner
MLS Data
- Bedrooms5
- Bathrooms2
- Half Baths1
- Bedroom DescriptionOversized Master
- RoomsBasement, Dining Room, Family Room, Laundry, Living Room, Master Bathroom, Master Bedroom
- BasementBath/Stubbed, Daylight, Full, Unfinished, Walk-Out Access
- FeaturesCrown Molding, Double Vanity, Entrance Foyer, High Speed Internet, Walk-In Closet(s)
- KitchenBreakfast Bar, Breakfast Room, Cabinets Stain, Eat-in Kitchen, Laminate Counters, View to Family Room
- AppliancesDishwasher, Disposal, Electric Range, Microwave, Refrigerator
- HVACCeiling Fan(s), Central Air
- Fireplaces1
- Fireplace DescriptionFamily Room, Gas Log, Gas Starter
Interior Details
- StyleTraditional
- ConstructionBrick Front, Frame
- Built In2005
- StoriesArray
- PoolIn Ground
- ParkingDriveway, Garage, Garage Door Opener, Garage Faces Front
- FeaturesPrivate Entrance, Private Yard
- ServicesHomeowners Association
- UtilitiesCable Available, Electricity Available, Phone Available, Sewer Available, Underground Utilities, Water Available
- SewerPublic Sewer
- Lot DescriptionBack Yard, Front Yard, Landscaped, Level, Private
- Lot Dimensions49675
- Acres1.1404
Exterior Details
Listing Provided Courtesy Of: RE/MAX Center 770-932-1234
Listings identified with the FMLS IDX logo come from FMLS and are held by brokerage firms other than the owner of
this website. The listing brokerage is identified in any listing details. Information is deemed reliable but is not
guaranteed. If you believe any FMLS listing contains material that infringes your copyrighted work please click here
to review our DMCA policy and learn how to submit a takedown request. © 2025 First Multiple Listing
Service, Inc.
This property information delivered from various sources that may include, but not be limited to, county records and the multiple listing service. Although the information is believed to be reliable, it is not warranted and you should not rely upon it without independent verification. Property information is subject to errors, omissions, changes, including price, or withdrawal without notice.
For issues regarding this website, please contact Eyesore at 678.692.8512.
Data Last updated on June 6, 2025 1:44pm






















