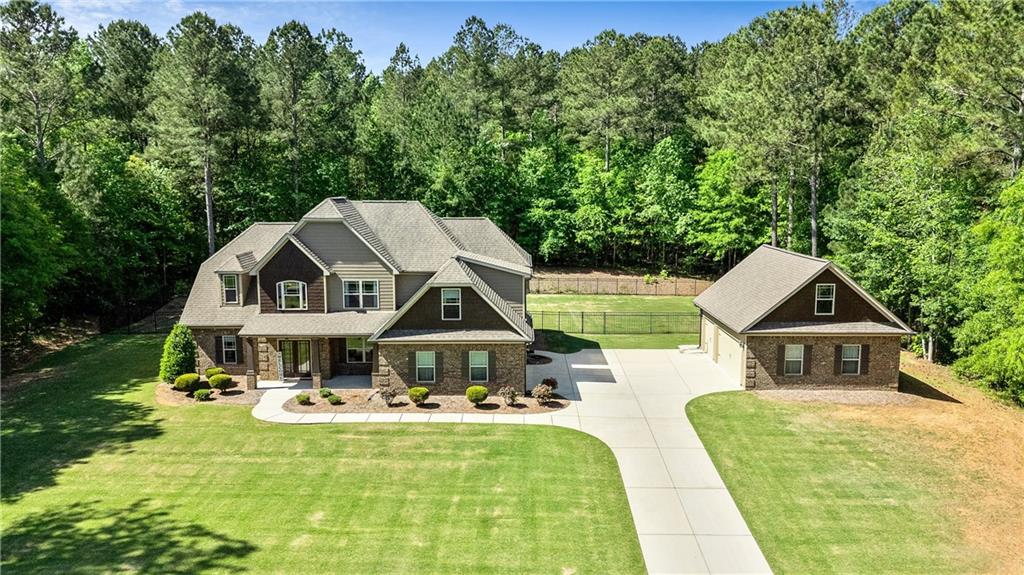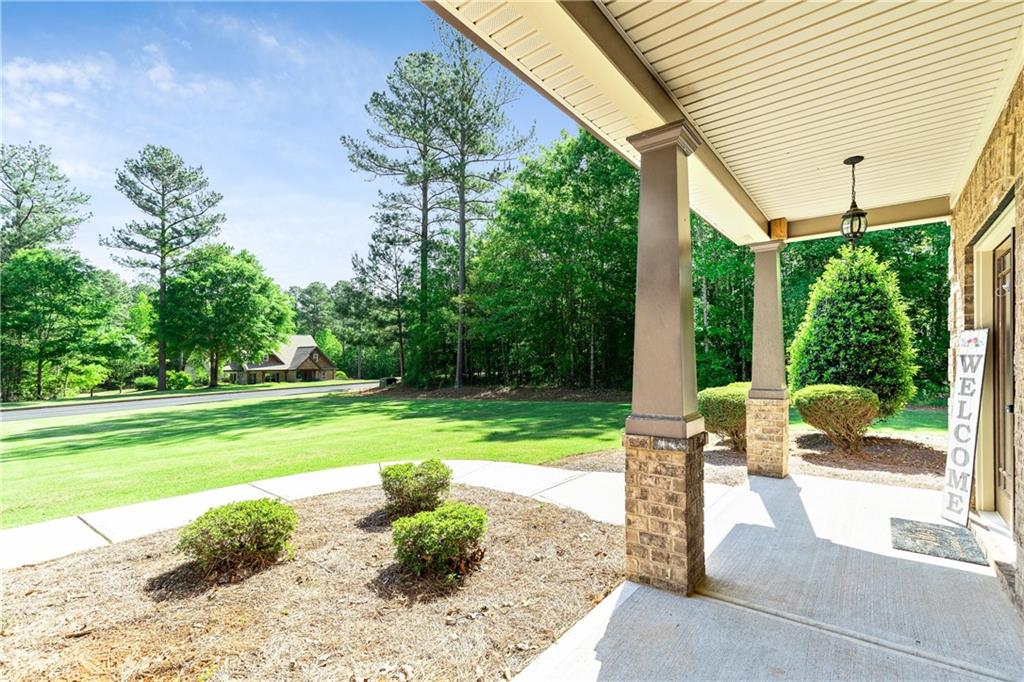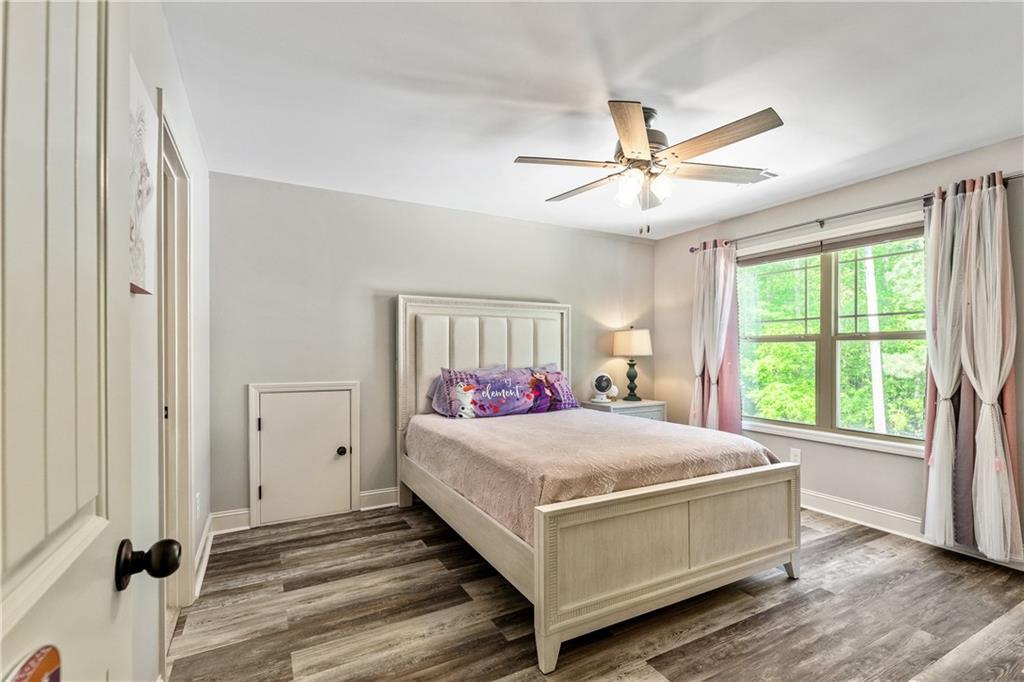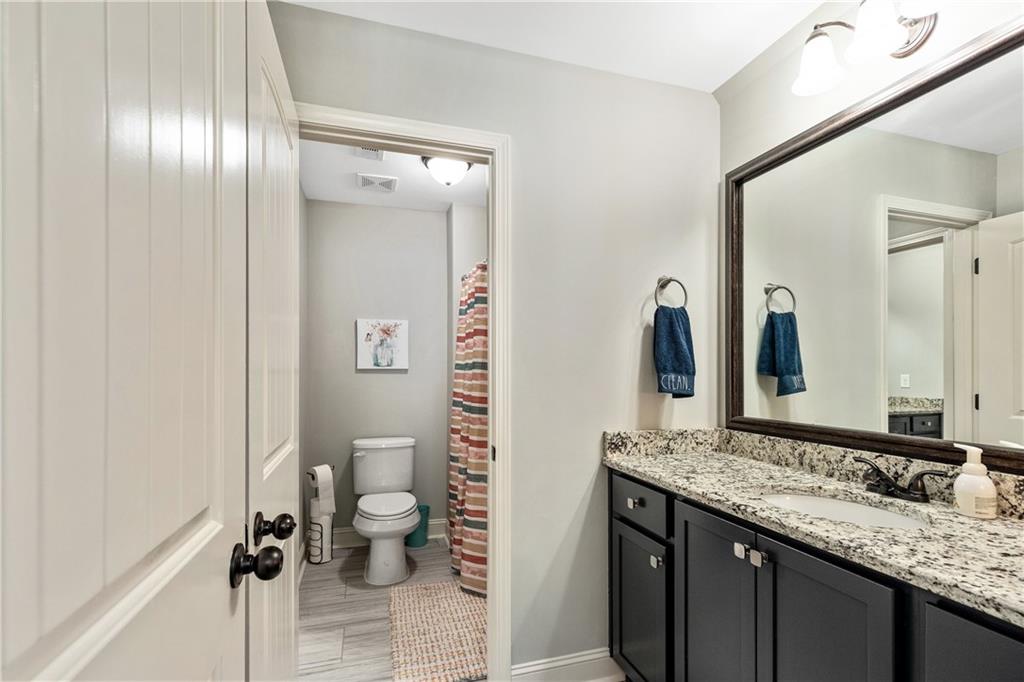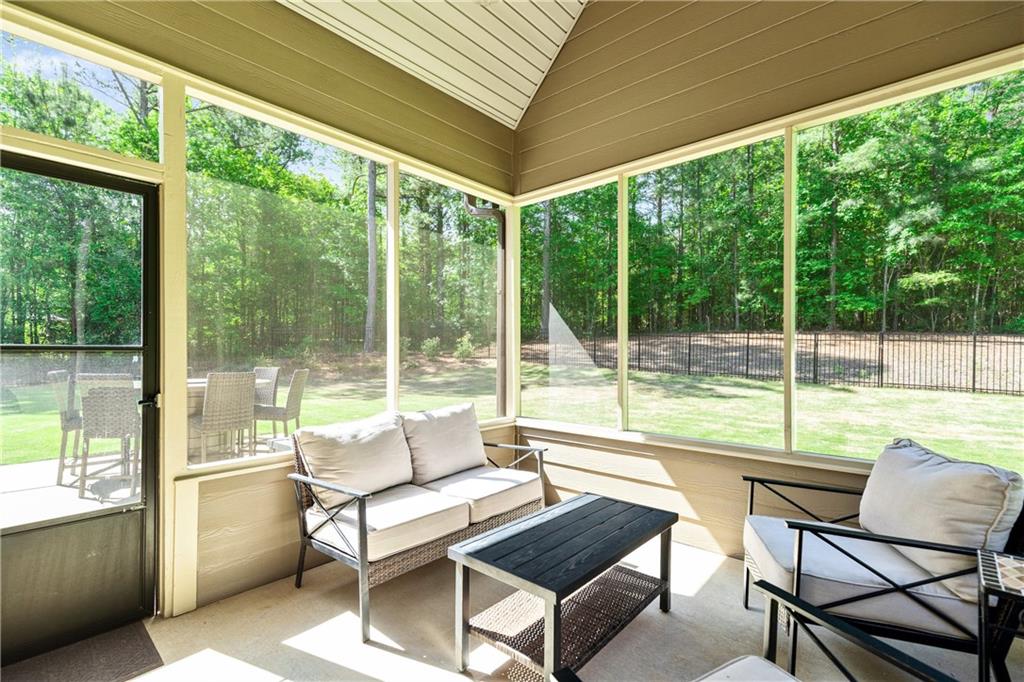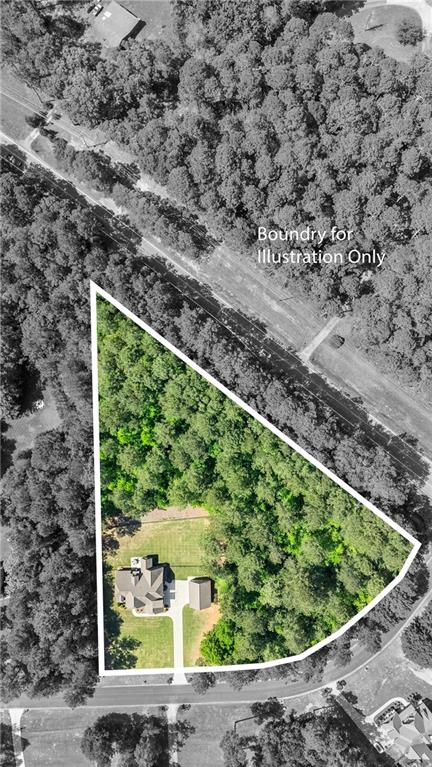105 Chantilly Lane
Fayetteville, GA 30215
$695,000
Dreaming of space, style, and serenity? Welcome to this beautifully crafted home in the highly sought-after Chantilly subdivision. Built in 2014 and set on a tranquil 3.02-acre lot, this well-maintained traditional residence offers 4 bedrooms, 3 full bathrooms, and a layout designed to fit your lifestyle. The main floor features a spacious owner’s suite with elegant tray ceilings, a spa-style bath complete with a deep soaking tub, separate tiled shower, dual vanities, and a large walk-in closet filled with natural light. A second bedroom on the main level is ideal for guests, in-laws, or a home office. Upstairs, you’ll find two additional bedrooms, an open loft perfect for a game or media area, and a versatile bonus room that can easily serve as a fifth bedroom, office, or creative studio. Entertain with ease in the open-concept living area, featuring a formal dining room, a cozy great room with a fireplace, and stunning custom trim throughout. The kitchen is both functional and stylish, boasting granite countertops, custom cabinetry with pull-out drawers, a large center island, and a breakfast nook that leads to a screened-in porch—an ideal spot for peaceful mornings or unwinding at the end of the day. The fully fenced backyard offers privacy and plenty of space for pets, play, or outdoor entertaining. The home also includes an oversized attached 2-car garage, plus a detached 3-car garage—perfect for extra vehicles, a workshop, or storage. Located just steps from Lake Horton, you'll enjoy easy access to walking trails, fishing, parks, and a boat ramp, all while being just minutes from the heart of downtown Fayetteville. With its ideal location, thoughtful upgrades, and spacious layout, this home truly has it all. Book your private tour today and see it for yourself!
- SubdivisionChantilly
- Zip Code30215
- CityFayetteville
- CountyFayette - GA
Location
- ElementaryInman
- JuniorWhitewater
- HighWhitewater
Schools
- StatusActive Under Contract
- MLS #7559524
- TypeResidential
MLS Data
- Bedrooms4
- Bathrooms3
- Bedroom DescriptionMaster on Main, Oversized Master
- RoomsBonus Room, Loft
- FeaturesDouble Vanity, Tray Ceiling(s), Walk-In Closet(s)
- KitchenKitchen Island, View to Family Room
- AppliancesDishwasher, Microwave, Refrigerator
- HVACCeiling Fan(s), Central Air
- Fireplaces1
- Fireplace DescriptionFamily Room, Gas Starter
Interior Details
- StyleTraditional
- ConstructionBrick
- Built In2014
- StoriesArray
- ParkingGarage
- ServicesHomeowners Association
- UtilitiesWell, Cable Available, Electricity Available, Phone Available, Water Available
- SewerSeptic Tank
- Lot DescriptionLevel
- Lot Dimensionsx
- Acres3.02
Exterior Details
Listing Provided Courtesy Of: Atlantic Real Estate Brokers, LLC 404-626-3467
Listings identified with the FMLS IDX logo come from FMLS and are held by brokerage firms other than the owner of
this website. The listing brokerage is identified in any listing details. Information is deemed reliable but is not
guaranteed. If you believe any FMLS listing contains material that infringes your copyrighted work please click here
to review our DMCA policy and learn how to submit a takedown request. © 2025 First Multiple Listing
Service, Inc.
This property information delivered from various sources that may include, but not be limited to, county records and the multiple listing service. Although the information is believed to be reliable, it is not warranted and you should not rely upon it without independent verification. Property information is subject to errors, omissions, changes, including price, or withdrawal without notice.
For issues regarding this website, please contact Eyesore at 678.692.8512.
Data Last updated on June 6, 2025 1:44pm



