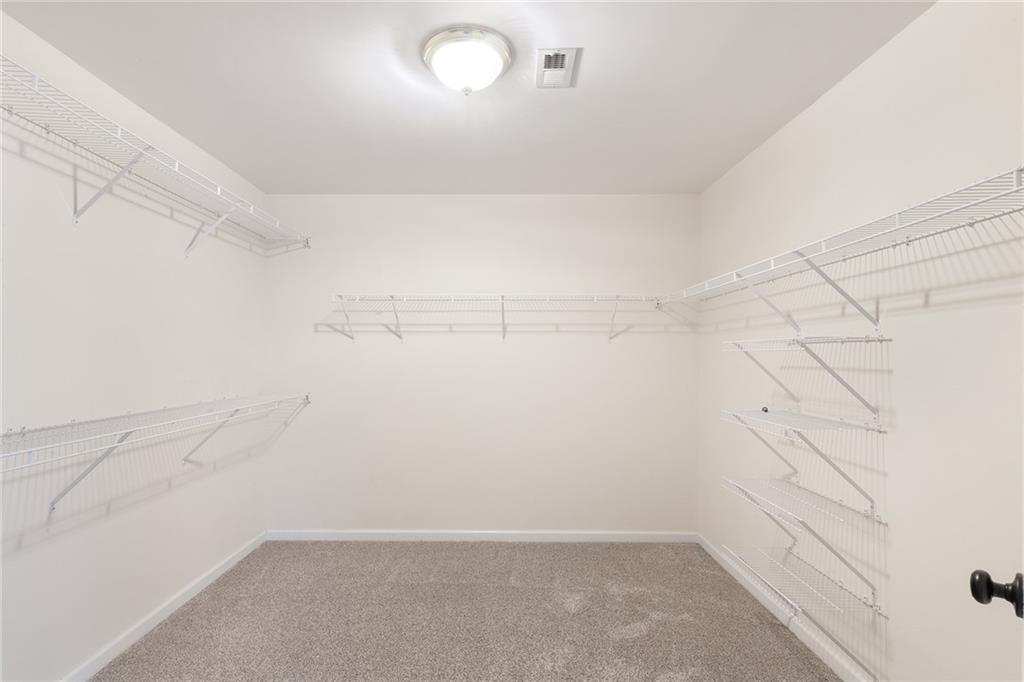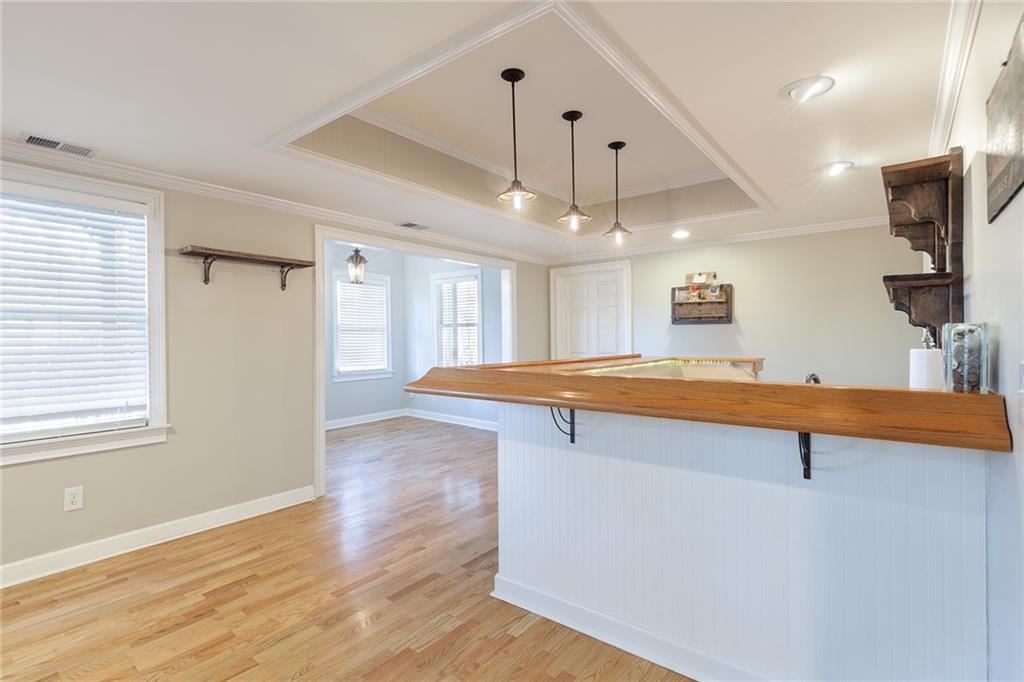6236 Benbrooke Drive NW
Acworth, GA 30101
$699,000
Welcome to this beautifully maintained 4-bedroom, 3-bath home nestled in Brookstone. With a roof less than a year old and fresh, neutral paint throughout, this home is truly move-in ready! Step inside to a bright and airy main level featuring a spacious living room, an updated kitchen with crisp white cabinetry, and plenty of natural light. The finished full basement offers versatile space—perfect for a home theater, gym, playroom, or additional living area. The basement also features two unfinished rooms that can be used for storage or a workshop. Enjoy serene mornings and relaxing evenings on the screened-in porch, overlooking a stunning flagstone patio—ideal for entertaining or unwinding under the stars at the firepit. The backyard is both private and inviting, offering a perfect blend of shade and sunlight. Don't miss your chance to own this gem that combines comfort, style, and functional living space—all in one perfect package! Owner/Agent
- SubdivisionBrookstone
- Zip Code30101
- CityAcworth
- CountyCobb - GA
Location
- StatusActive
- MLS #7559519
- TypeResidential
- SpecialAgent Related to Seller, Owner/Agent
MLS Data
- Bedrooms4
- Bathrooms4
- Half Baths1
- Bedroom DescriptionOversized Master
- RoomsBasement, Bathroom, Dining Room, Family Room, Laundry, Living Room, Workshop
- BasementBath/Stubbed, Daylight, Finished, Finished Bath, Full, Walk-Out Access
- FeaturesCrown Molding, Disappearing Attic Stairs, Double Vanity, Entrance Foyer 2 Story, High Speed Internet
- KitchenBreakfast Bar, Breakfast Room, Cabinets White, Kitchen Island, Pantry Walk-In, Solid Surface Counters
- AppliancesDishwasher, Disposal, Double Oven, Gas Cooktop, Gas Water Heater, Microwave, Tankless Water Heater
- HVACCeiling Fan(s), Central Air
- Fireplaces1
- Fireplace DescriptionFactory Built, Gas Log, Gas Starter, Living Room
Interior Details
- StyleTraditional
- ConstructionCement Siding
- Built In2000
- StoriesArray
- ParkingDriveway, Garage, Garage Door Opener, Garage Faces Front, Kitchen Level, Level Driveway
- ServicesClubhouse, Country Club, Golf, Homeowners Association, Playground, Pool
- UtilitiesCable Available, Electricity Available, Natural Gas Available, Phone Available, Sewer Available, Underground Utilities, Water Available
- SewerPublic Sewer
- Lot DescriptionBack Yard, Landscaped
- Lot Dimensionsx
- Acres0.56
Exterior Details
Listing Provided Courtesy Of: Atlanta Communities 770-240-2004
Listings identified with the FMLS IDX logo come from FMLS and are held by brokerage firms other than the owner of
this website. The listing brokerage is identified in any listing details. Information is deemed reliable but is not
guaranteed. If you believe any FMLS listing contains material that infringes your copyrighted work please click here
to review our DMCA policy and learn how to submit a takedown request. © 2025 First Multiple Listing
Service, Inc.
This property information delivered from various sources that may include, but not be limited to, county records and the multiple listing service. Although the information is believed to be reliable, it is not warranted and you should not rely upon it without independent verification. Property information is subject to errors, omissions, changes, including price, or withdrawal without notice.
For issues regarding this website, please contact Eyesore at 678.692.8512.
Data Last updated on June 6, 2025 1:44pm


















































