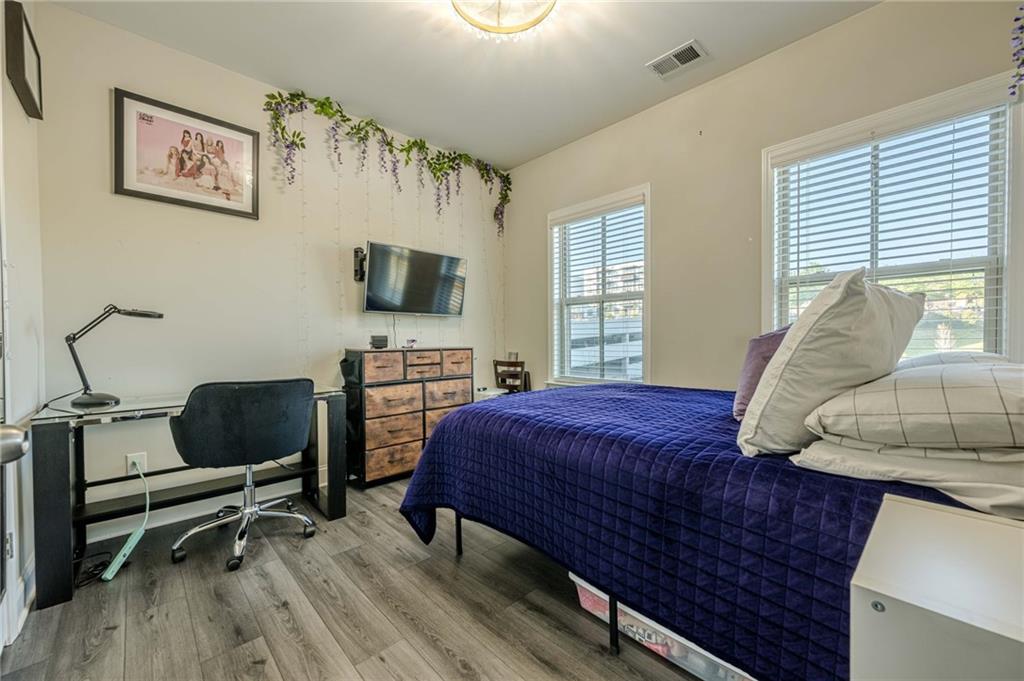3877 Via Cima Lane
Suwanee, GA 30024
$650,000
OWNER OCCUPIED. Welcome to this beautifully appointed 4-bedroom, 3.5-bath townhome, perfectly situated in the heart of Suwanee’s vibrant Town Center and zoned for the top-rated North Gwinnett school district. Designed with both style and functionality in mind, this home features a spacious front parlor, a sunroom, and a private deck—ideal for morning coffee or evening gatherings. The open-concept main level includes a chef’s kitchen with a large island, stainless steel appliances, and a breakfast area that flows effortlessly into the great room with a cozy gas fireplace, making entertaining a breeze. Upstairs, the oversized primary suite offers a peaceful retreat with vaulted ceilings, a generous walk-in closet, and a spa-inspired en suite bath. A second bedroom with a private bath and a convenient upstairs laundry complete the upper level, while the terrace level features an additional bedroom with a full bath—perfect for guests, a home office, or a media room. The rear-entry two-car garage is epoxy coated and provides extra storage and privacy. Enjoy maintenance-free living with the HOA covering exterior upkeep, lawn care, and the roof. All of this is just steps from the Suwanee Greenway, local shops, restaurants, community events, and scenic parks. Don’t miss this opportunity to live in one of Georgia’s most sought-after communities!
- SubdivisionParkside at Suwanee Town Center
- Zip Code30024
- CitySuwanee
- CountyGwinnett - GA
Location
- ElementaryRoberts
- JuniorNorth Gwinnett
- HighNorth Gwinnett
Schools
- StatusActive
- MLS #7559474
- TypeCondominium & Townhouse
MLS Data
- Bedrooms4
- Bathrooms3
- Half Baths1
- Bedroom DescriptionOversized Master
- RoomsBasement, Den
- BasementFinished, Finished Bath
- FeaturesEntrance Foyer, High Ceilings 9 ft Main, High Ceilings 9 ft Upper, High Speed Internet, Tray Ceiling(s), Walk-In Closet(s)
- KitchenCabinets Other, Eat-in Kitchen, Kitchen Island, Pantry
- AppliancesDishwasher, Electric Oven/Range/Countertop, Gas Cooktop, Microwave
- HVACCentral Air
- Fireplaces1
- Fireplace DescriptionGas Starter, Great Room
Interior Details
- StyleTownhouse, Traditional
- ConstructionBrick 3 Sides, Cement Siding
- Built In2020
- StoriesArray
- ParkingDrive Under Main Level, Garage, Garage Door Opener
- ServicesHomeowners Association, Near Schools, Near Shopping, Sidewalks, Street Lights
- UtilitiesCable Available, Electricity Available, Natural Gas Available, Sewer Available, Water Available
- SewerPublic Sewer
- Lot DescriptionLandscaped, Level
- Lot Dimensionsx
- Acres0.04
Exterior Details
Listing Provided Courtesy Of: Strong Tower Realty, Inc. 770-559-1321
Listings identified with the FMLS IDX logo come from FMLS and are held by brokerage firms other than the owner of
this website. The listing brokerage is identified in any listing details. Information is deemed reliable but is not
guaranteed. If you believe any FMLS listing contains material that infringes your copyrighted work please click here
to review our DMCA policy and learn how to submit a takedown request. © 2025 First Multiple Listing
Service, Inc.
This property information delivered from various sources that may include, but not be limited to, county records and the multiple listing service. Although the information is believed to be reliable, it is not warranted and you should not rely upon it without independent verification. Property information is subject to errors, omissions, changes, including price, or withdrawal without notice.
For issues regarding this website, please contact Eyesore at 678.692.8512.
Data Last updated on June 6, 2025 1:44pm























































