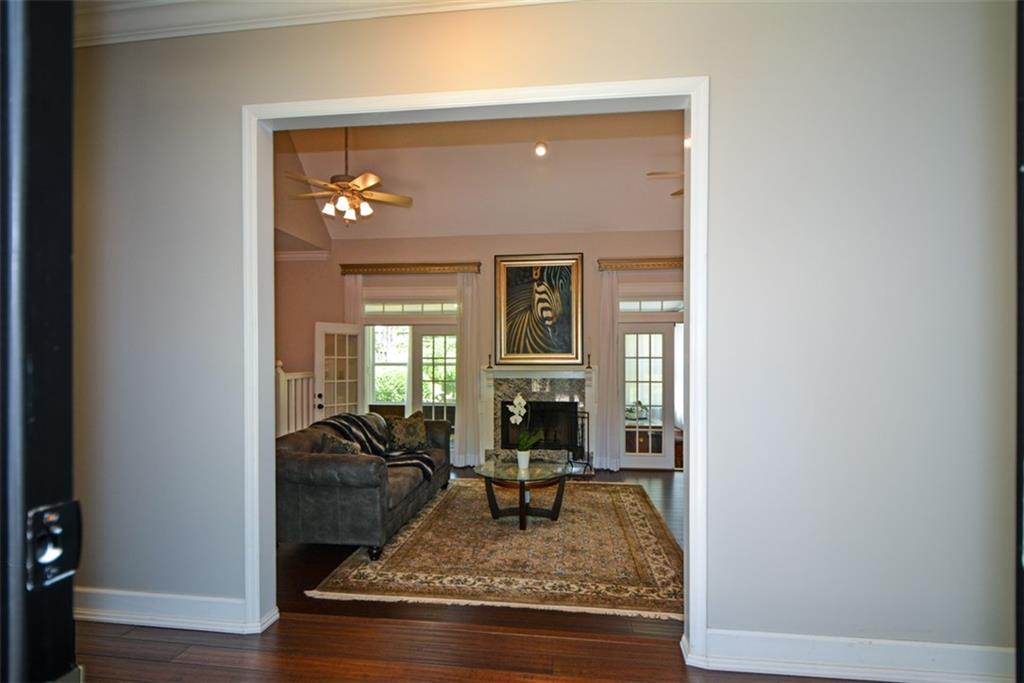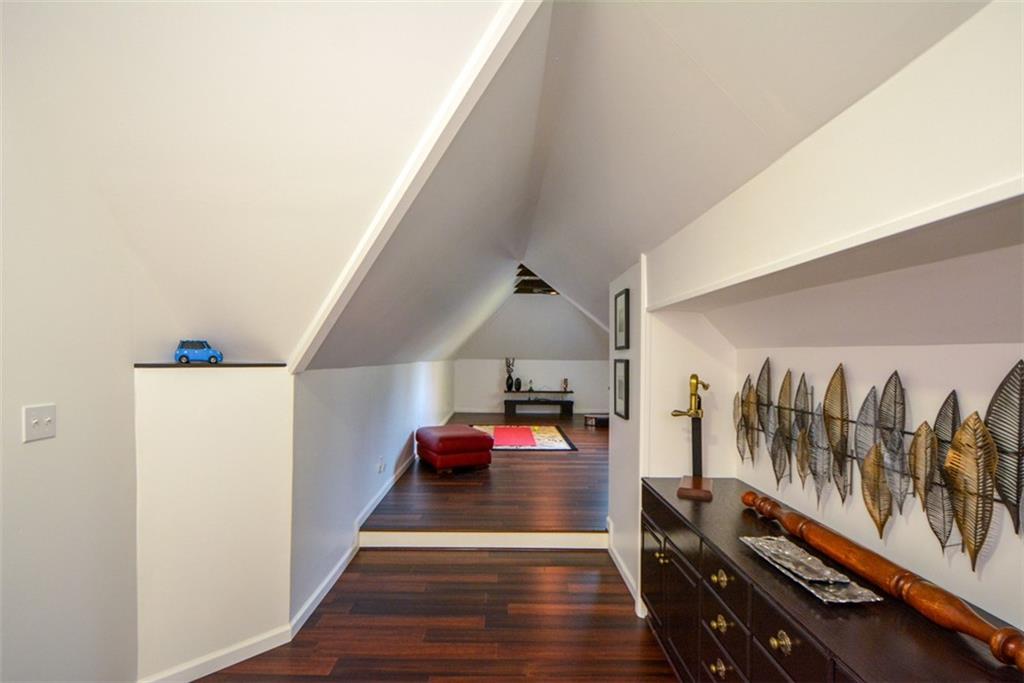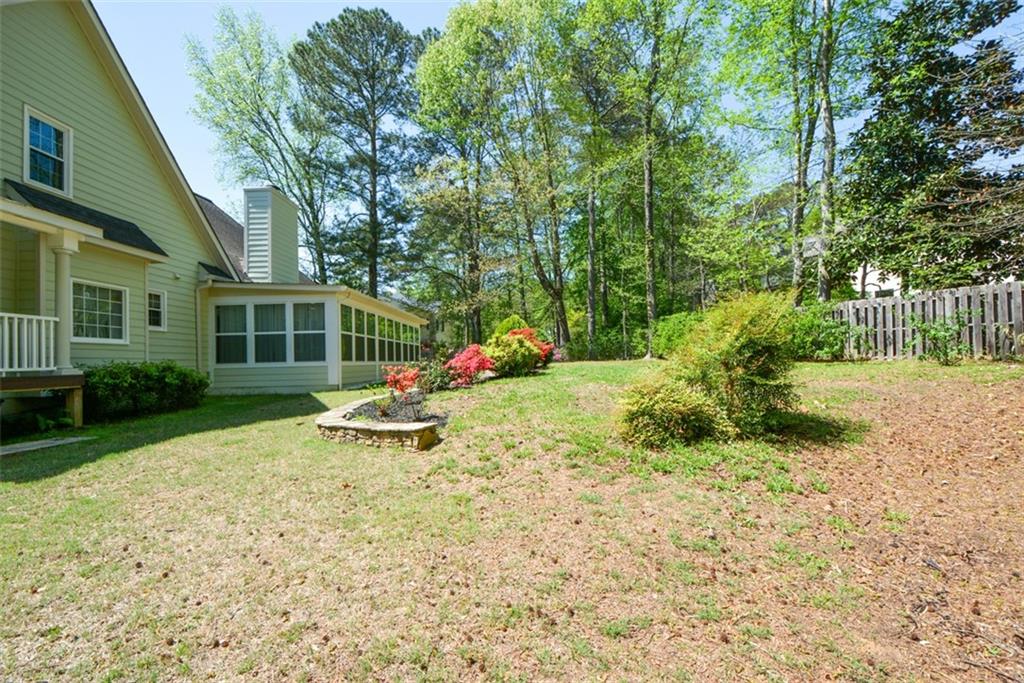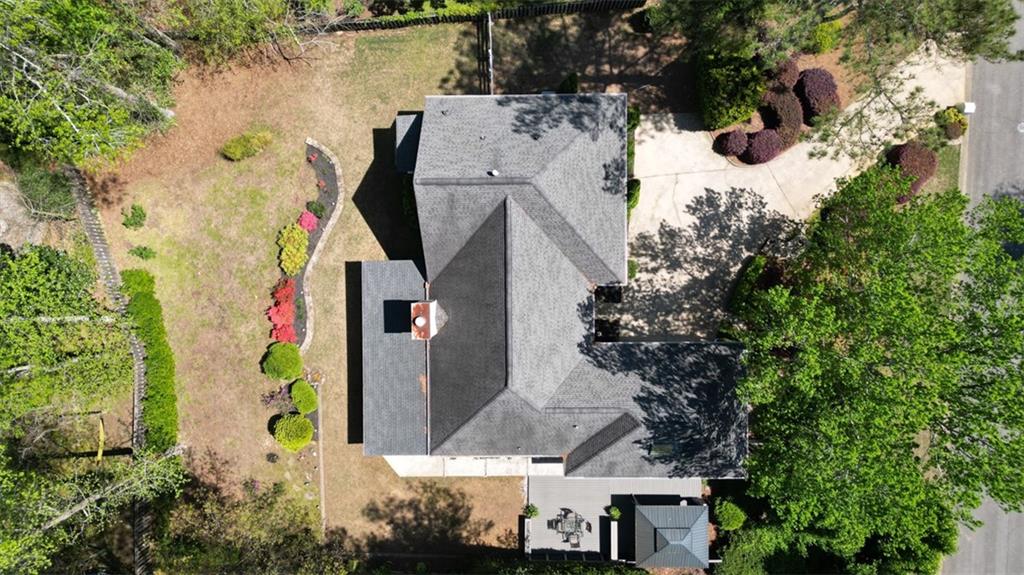11050 Linbrook Lane
Duluth, GA 30097
$775,000
Pride of Ownership! Inspired by French Provincial architecture this amazing home will surprise you by its size and charm! Two Owner’s suits! Main level features family room with soaring vaulted ceiling, separate dining room, fully updated kitchen with grand island, huge all-season sunroom with stone flooring and walls of windows, and 3 bedrooms including first owner’s suit. Upper level includes second owner’s suit with private bathroom, loft, and mansard room with half bathroom. This house has been updated from top to bottom starting from the front door and continuing to all windows, fixtures, appliances including kitchen warmer, flooring, and painting. Main level owner’s bathroom has a steam shower and a large jetted tub. 850 sq.ft. all-season sunroom has a separate a/c unit. Mansard room upstairs is currently used as a meditation retreat, but will be also perfect as an office or a bedroom. Plenty of storage space in the unfinished attic. Enjoy your morning coffee or afternoon glass of wine in your private side yard oasis under the awning with soothing sound of fountain. Community has great amenities including pool, club house, tennis courts, playground, recreation field, dog park and plenty of social events year around. Johns Creek has been ranked the #1 Best Suburb and the #2 Safest City in America by prominent magazines. With the top-ranked schools and easy access to premier shopping and dining at Halcyon, Avalon, Downtown Alpharetta this home provides both convenience and a true sense of community. Come and see this house today before it’s gone!
- SubdivisionParsons Run
- Zip Code30097
- CityDuluth
- CountyFulton - GA
Location
- ElementaryMedlock Bridge
- JuniorRiver Trail
- HighNorthview
Schools
- StatusPending
- MLS #7559377
- TypeResidential
MLS Data
- Bedrooms5
- Bathrooms3
- Half Baths2
- Bedroom DescriptionDouble Master Bedroom, Master on Main
- RoomsBonus Room, Dining Room, Family Room, Kitchen, Laundry, Loft, Master Bathroom, Master Bedroom, Sun Room
- BasementCrawl Space
- FeaturesBookcases, Crown Molding, Double Vanity, Entrance Foyer, Vaulted Ceiling(s), Walk-In Closet(s)
- KitchenCabinets Stain, Eat-in Kitchen, Kitchen Island, Stone Counters, Wine Rack
- AppliancesDishwasher, Disposal, Double Oven, Dryer, Gas Cooktop, Microwave, Range Hood, Refrigerator, Self Cleaning Oven, Tankless Water Heater, Washer
- HVACCentral Air, Electric
- Fireplaces1
- Fireplace DescriptionFamily Room
Interior Details
- StyleFrench Provincial, Ranch, Traditional
- ConstructionSynthetic Stucco
- Built In1986
- StoriesArray
- ParkingAttached, Garage
- FeaturesAwning(s), Balcony
- ServicesClubhouse, Homeowners Association, Playground, Pool, Tennis Court(s)
- UtilitiesElectricity Available, Natural Gas Available, Sewer Available, Underground Utilities, Water Available
- SewerPublic Sewer
- Lot DescriptionBack Yard, Front Yard
- Lot Dimensions151x118x185x98
- Acres0.4192
Exterior Details
Listing Provided Courtesy Of: Maximum One Realty Executives 770-835-4311
Listings identified with the FMLS IDX logo come from FMLS and are held by brokerage firms other than the owner of
this website. The listing brokerage is identified in any listing details. Information is deemed reliable but is not
guaranteed. If you believe any FMLS listing contains material that infringes your copyrighted work please click here
to review our DMCA policy and learn how to submit a takedown request. © 2025 First Multiple Listing
Service, Inc.
This property information delivered from various sources that may include, but not be limited to, county records and the multiple listing service. Although the information is believed to be reliable, it is not warranted and you should not rely upon it without independent verification. Property information is subject to errors, omissions, changes, including price, or withdrawal without notice.
For issues regarding this website, please contact Eyesore at 678.692.8512.
Data Last updated on December 9, 2025 4:03pm




















































































