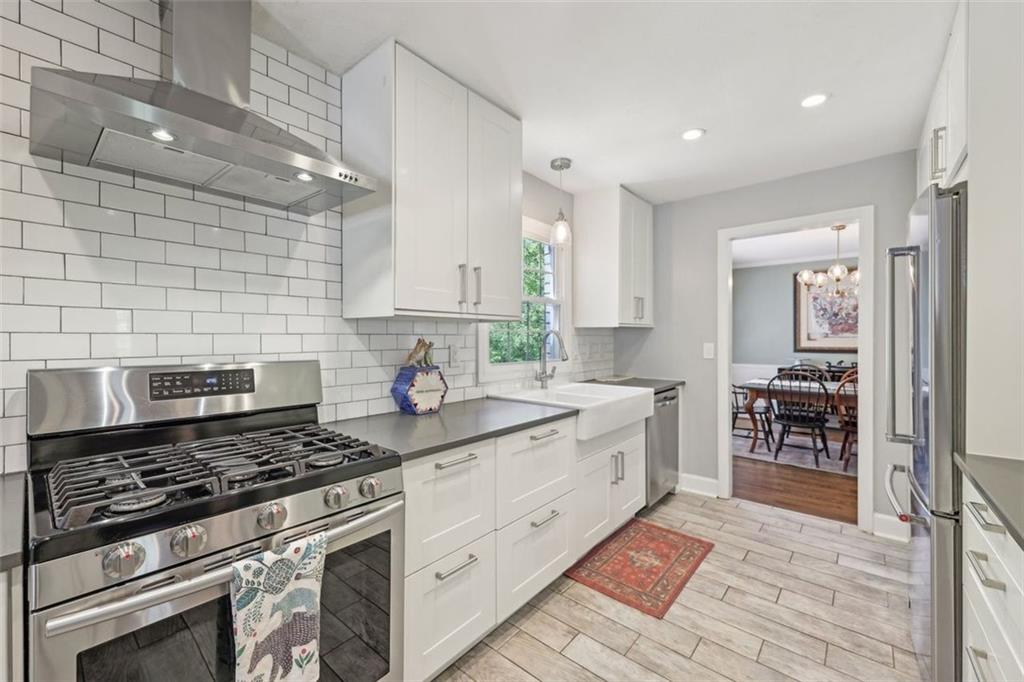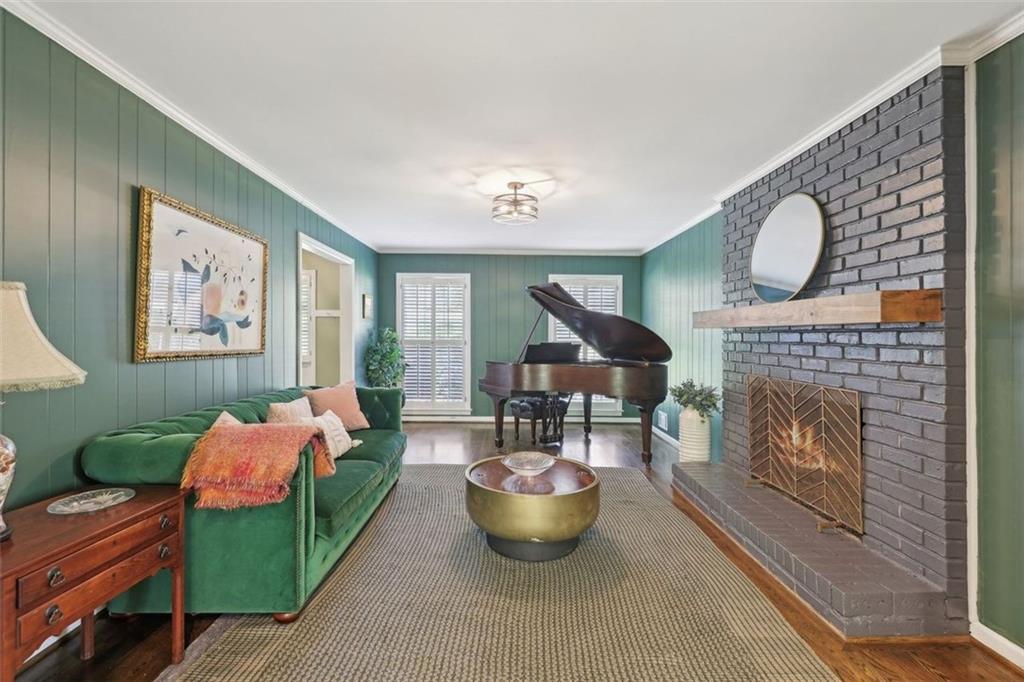2789 Townley Circle
Atlanta, GA 30340
$615,000
Welcome home to this charming two-story Colonial with a picture-perfect backyard and plenty of space to spread out! The welcoming rocking chair front porch sets the tone for a home that’s as inviting as it is functional. Inside, you'll find a bright and airy layout with hardwood floors throughout, a cozy fireplace, and multiple living spaces, including a formal dining room, a separate living room, a comfortable den, and a screened in porch. The kitchen is a true gathering spot with stylish cabinetry, quartz countertops, a pantry, a gas range, and stainless steel KitchenAid appliances, including a French door refrigerator and dishwasher. Upstairs, four spacious bedrooms plus a bonus room offer flexibility for an office, playroom, or guest space. The owner’s suite features a beautifully updated bath with a glass-tile shower and double vanity, while the guest bath is equally inviting with a tub/shower combo and modern finishes. A charming half-bath on the main level includes a cleverly designed storage closet with a barn door for added character. Downstairs, the finished basement provides two expansive rooms—ideal for a playroom, home theater, or game room. There's even potential to add a third bathroom if needed! Outside, the screened porch and grilling deck overlook a beautiful, large backyard with plenty of room to play, garden, or simply relax. Beyond the fence, a gentle stream adds to the peaceful setting. Located in the sought-after Evansdale Elementary district—home to a STEM-certified, French-immersion program—this home is also zoned for Henderson Middle and Lakeside High. With easy access to Embry Hills shopping center, local dining, Henderson Park, Northumberland Swim club, 285 and I-85 and vibrant areas like Buckhead, Brookhaven, and Decatur Square, this home is perfectly positioned for convenience and lifestyle! Incentives for using preferred lender!
- SubdivisionJamestown On Evans
- Zip Code30340
- CityAtlanta
- CountyDekalb - GA
Location
- ElementaryEvansdale
- JuniorHenderson - Dekalb
- HighLakeside - Dekalb
Schools
- StatusActive
- MLS #7559326
- TypeResidential
MLS Data
- Bedrooms4
- Bathrooms2
- Half Baths1
- Bedroom DescriptionOversized Master
- RoomsBonus Room, Dining Room, Family Room
- BasementFinished, Full, Interior Entry, Unfinished, Walk-Out Access
- FeaturesRecessed Lighting
- KitchenCabinets White, Eat-in Kitchen, Stone Counters
- AppliancesDishwasher, Gas Oven/Range/Countertop, Refrigerator
- HVACCeiling Fan(s), Central Air
- Fireplaces1
- Fireplace DescriptionLiving Room, Masonry
Interior Details
- StyleColonial, Traditional
- ConstructionBrick 4 Sides
- Built In1968
- StoriesArray
- ParkingGarage, On Street
- FeaturesPrivate Yard, Rear Stairs
- ServicesSidewalks, Street Lights
- UtilitiesCable Available, Electricity Available, Natural Gas Available, Sewer Available
- SewerPublic Sewer
- Lot DescriptionBack Yard, Front Yard, Level, Private, Wooded
- Acres0.4
Exterior Details
Listing Provided Courtesy Of: Compass 404-668-6621
Listings identified with the FMLS IDX logo come from FMLS and are held by brokerage firms other than the owner of
this website. The listing brokerage is identified in any listing details. Information is deemed reliable but is not
guaranteed. If you believe any FMLS listing contains material that infringes your copyrighted work please click here
to review our DMCA policy and learn how to submit a takedown request. © 2025 First Multiple Listing
Service, Inc.
This property information delivered from various sources that may include, but not be limited to, county records and the multiple listing service. Although the information is believed to be reliable, it is not warranted and you should not rely upon it without independent verification. Property information is subject to errors, omissions, changes, including price, or withdrawal without notice.
For issues regarding this website, please contact Eyesore at 678.692.8512.
Data Last updated on May 24, 2025 12:13am





























