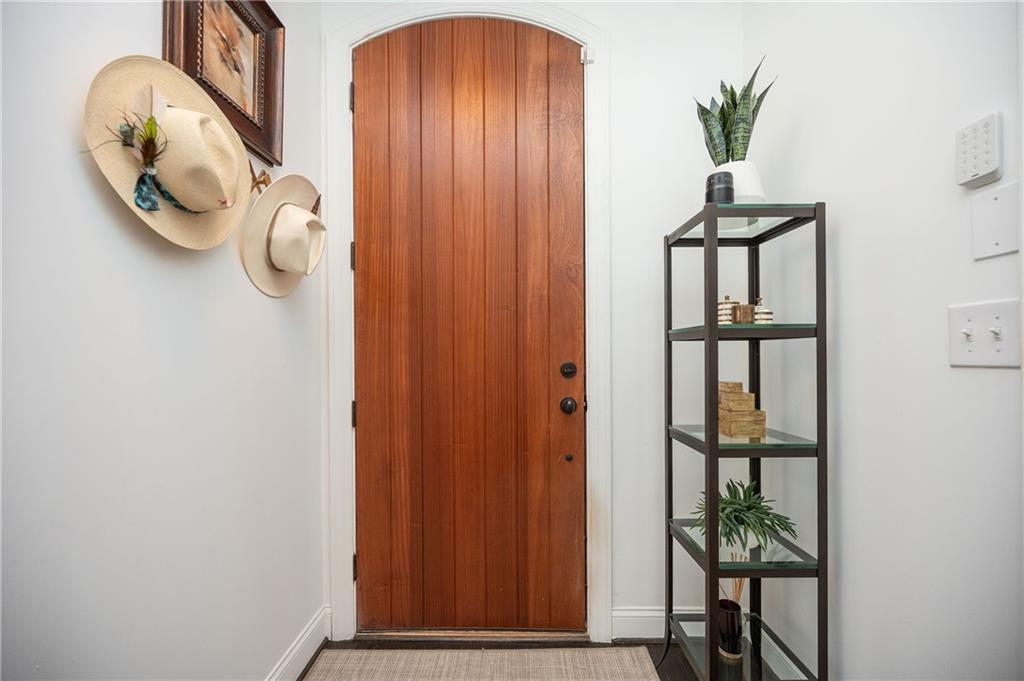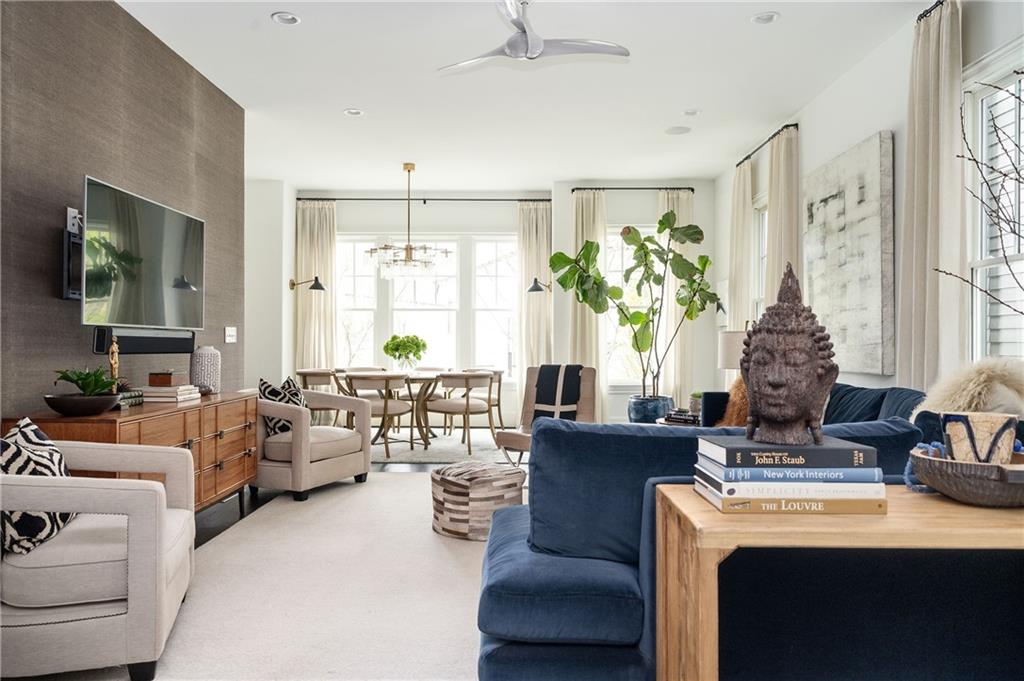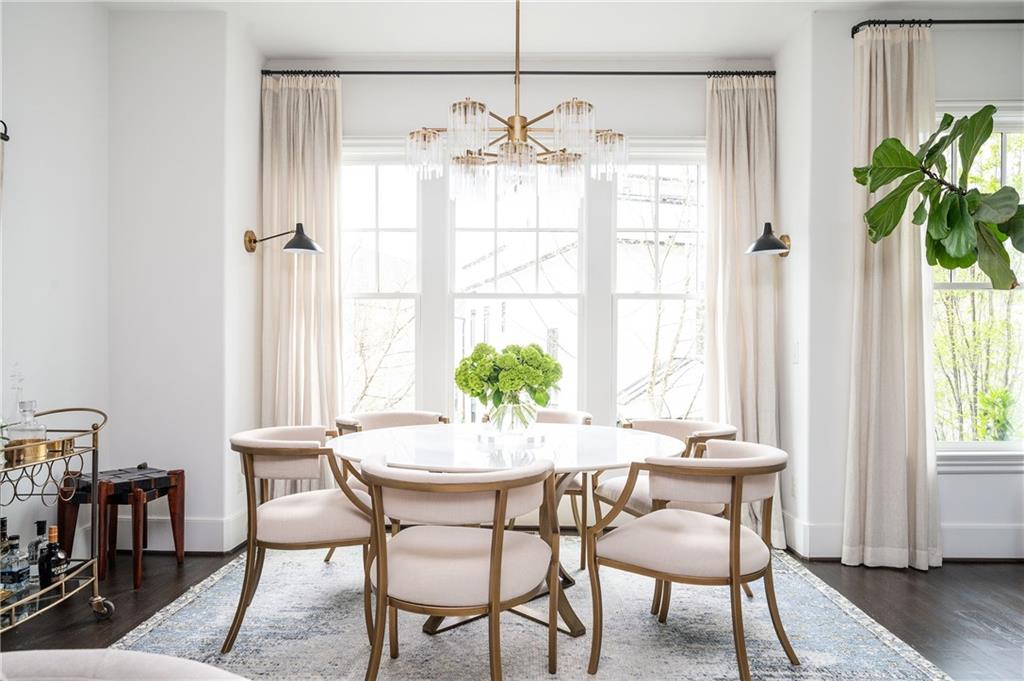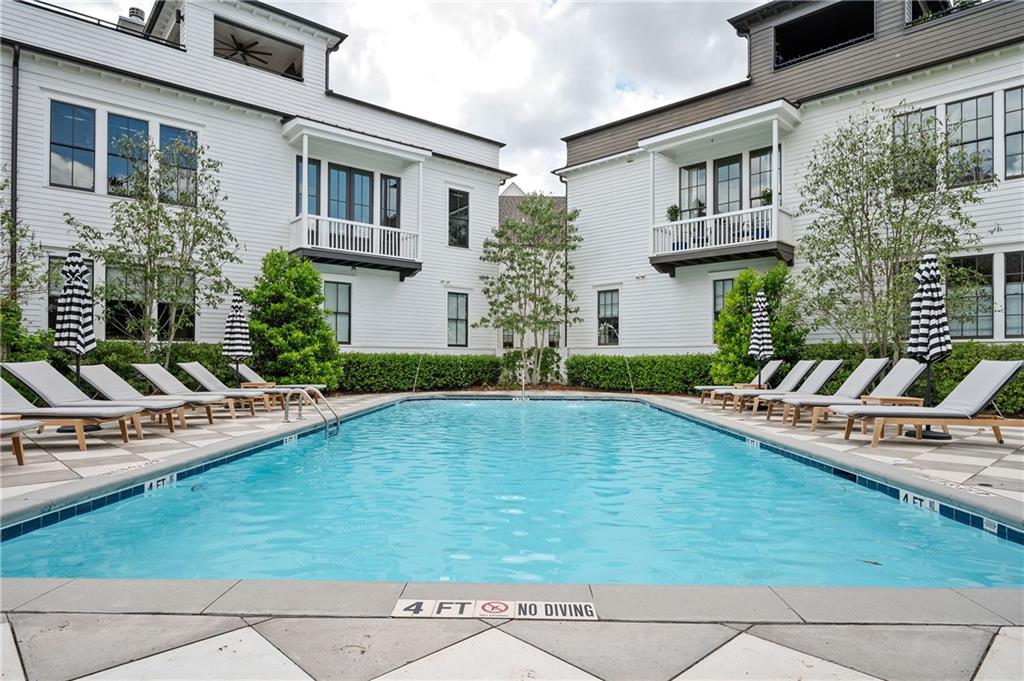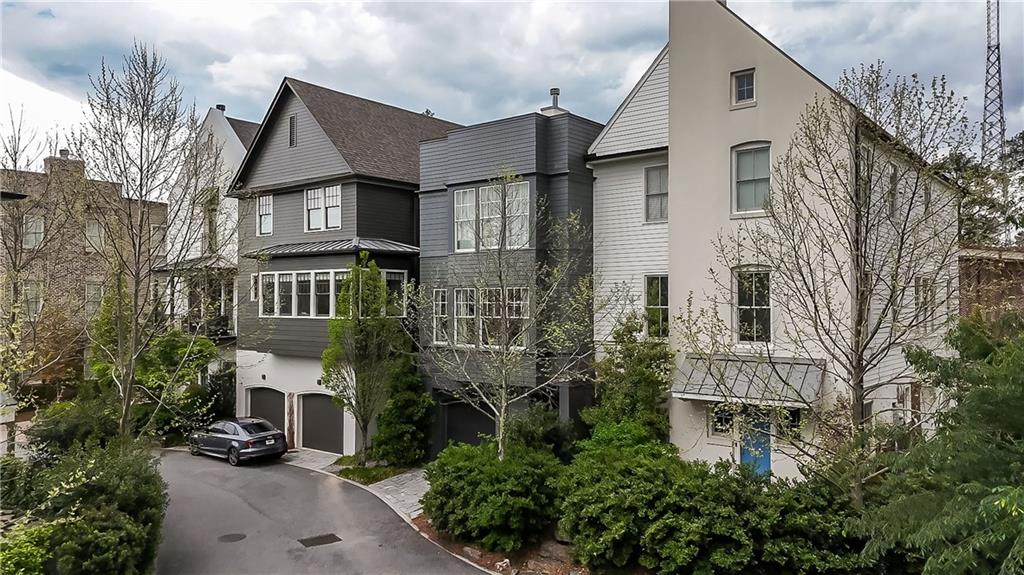588 Bismark Road NE
Atlanta, GA 30324
$750,000
Sleek, stylish, and straight out of a magazine. This stunning three bedroom townhome in the Hedgewood Homes European inspired community, Manchester , was designed by Sherry Jackson Hart and showcased in Atlanta Homes and Lifestyles. Think marble countertops, statement lighting, and sophisticated finishes at every turn. The kitchen is open, bright, and built to entertain—flowing right into a sun-soaked living space with a wall of windows that practically begs for wine nights and weekend brunches. The fenced backyard is like your own private sanctuary with lush landscaping, stone pavers and plenty of fresh air for the pooch. Upstairs, your primary suite is pure serenity with a spa-inspired bath (hello, dual vanities + marble everywhere) and a walk-in closet. Two additional secondary bedrooms are joined by a Jack and Jill bath. Bonus: a two-car tandem garage with flex space currently set up as a home gym complete with mirrored wall and ceiling fan, plus a half bath and laundry and storage for extra convenience. Newer exterior paint. The Manchester community is a hidden gem in the Morningside community. This charming neighborhood inspires comradery by offering numerous gathering places whether it be at the pool, green spaces or common areas. Zoned for top-rated Morningside Elementary and minutes to everything—Midtown, Buckhead, Piedmont Park, the Atlanta Beltline, Ansley Park Mall, Botanical Gardens and every hotspot in between. This is an incredible location in the community near the pool and common area with a private backyard. Trendy, turnkey, and totally fabulous. Welcome home.
- SubdivisionManchester
- Zip Code30324
- CityAtlanta
- CountyFulton - GA
Location
- ElementaryMorningside-
- JuniorDavid T Howard
- HighMidtown
Schools
- StatusPending
- MLS #7559319
- TypeCondominium & Townhouse
MLS Data
- Bedrooms3
- Bathrooms2
- Half Baths2
- FeaturesDouble Vanity, Entrance Foyer, High Speed Internet, Low Flow Plumbing Fixtures, Recessed Lighting, Sound System, Track Lighting, Walk-In Closet(s)
- KitchenBreakfast Bar, Cabinets White, Kitchen Island, Pantry Walk-In, Stone Counters, View to Family Room
- AppliancesDishwasher, Disposal, Electric Oven/Range/Countertop, Electric Range, Refrigerator
- HVACCeiling Fan(s), Central Air, Electric, Zoned
Interior Details
- StyleTownhouse, Traditional
- ConstructionFrame
- Built In2017
- StoriesArray
- ParkingGarage, Level Driveway
- FeaturesGarden, Lighting, Private Entrance, Private Yard
- ServicesHomeowners Association, Near Public Transport, Near Shopping, Near Trails/Greenway, Pool
- UtilitiesCable Available, Electricity Available, Natural Gas Available, Phone Available, Sewer Available, Underground Utilities, Water Available
- SewerPublic Sewer
- Lot DescriptionBack Yard, Landscaped, Level, Private
- Lot Dimensionsx
- Acres0.04
Exterior Details
Listing Provided Courtesy Of: Atlanta Fine Homes Sotheby's International 404-874-0300
Listings identified with the FMLS IDX logo come from FMLS and are held by brokerage firms other than the owner of
this website. The listing brokerage is identified in any listing details. Information is deemed reliable but is not
guaranteed. If you believe any FMLS listing contains material that infringes your copyrighted work please click here
to review our DMCA policy and learn how to submit a takedown request. © 2025 First Multiple Listing
Service, Inc.
This property information delivered from various sources that may include, but not be limited to, county records and the multiple listing service. Although the information is believed to be reliable, it is not warranted and you should not rely upon it without independent verification. Property information is subject to errors, omissions, changes, including price, or withdrawal without notice.
For issues regarding this website, please contact Eyesore at 678.692.8512.
Data Last updated on December 9, 2025 4:03pm





