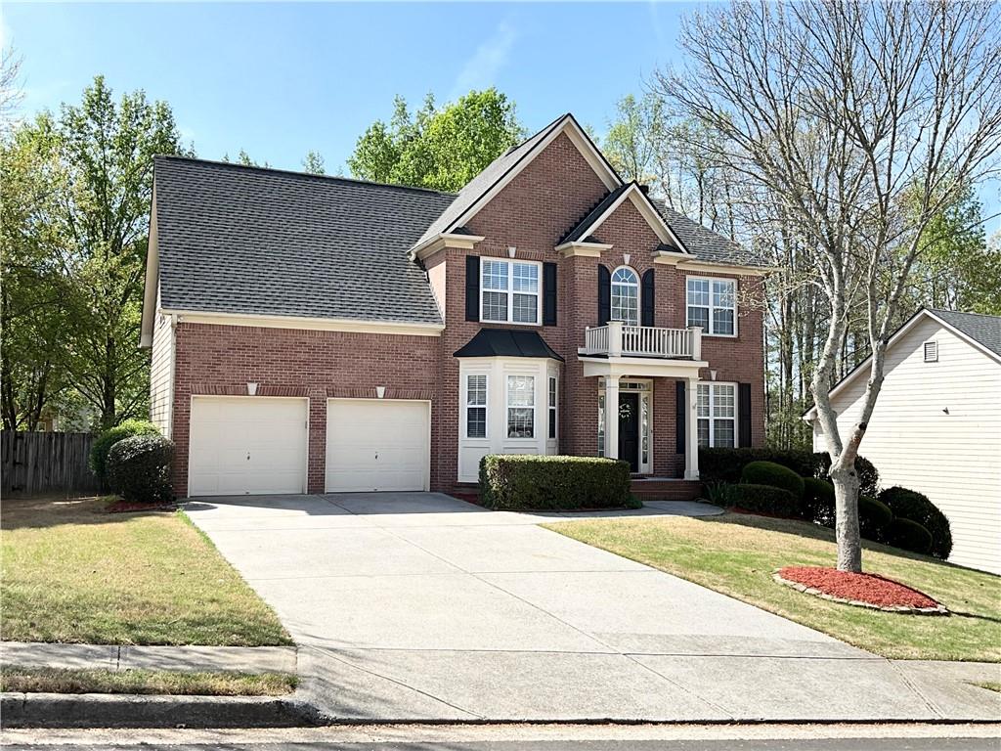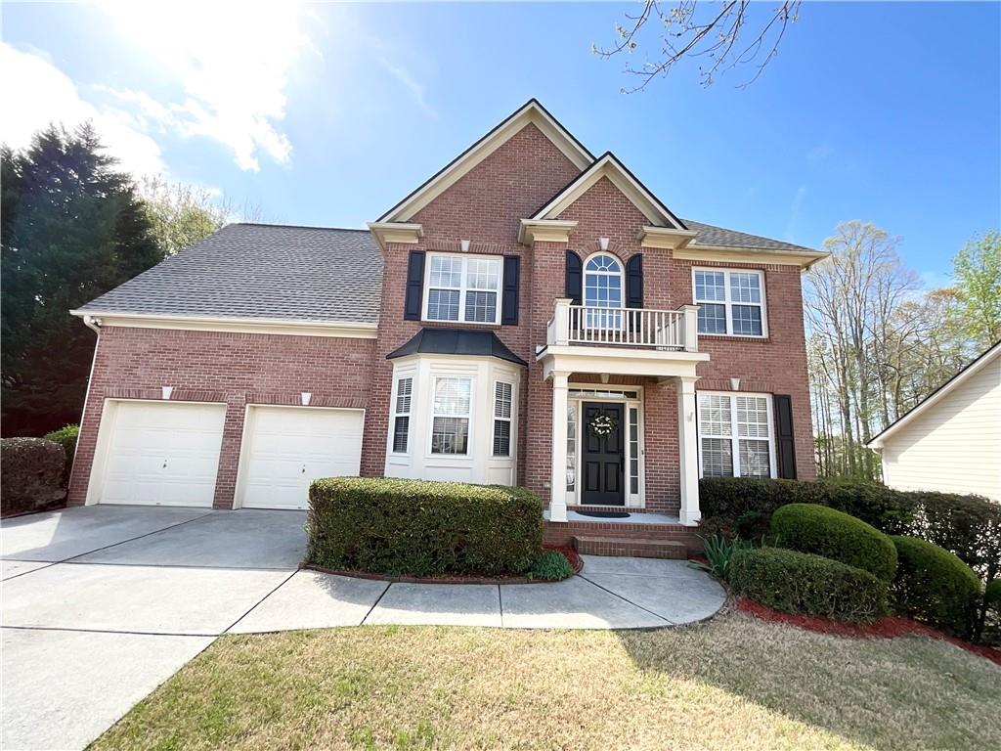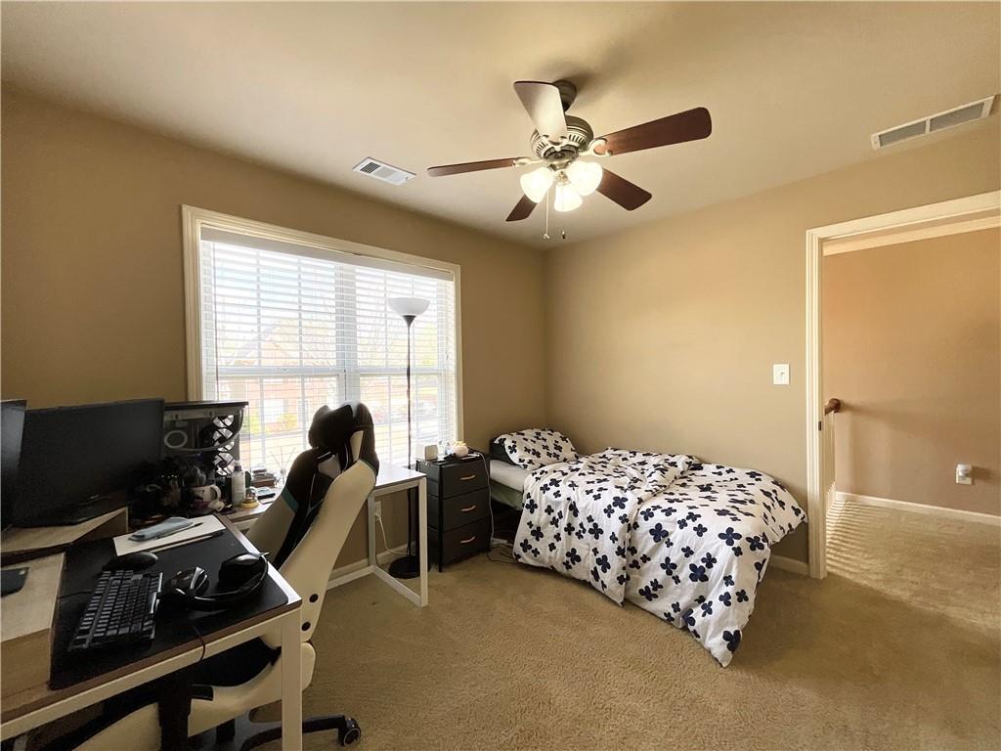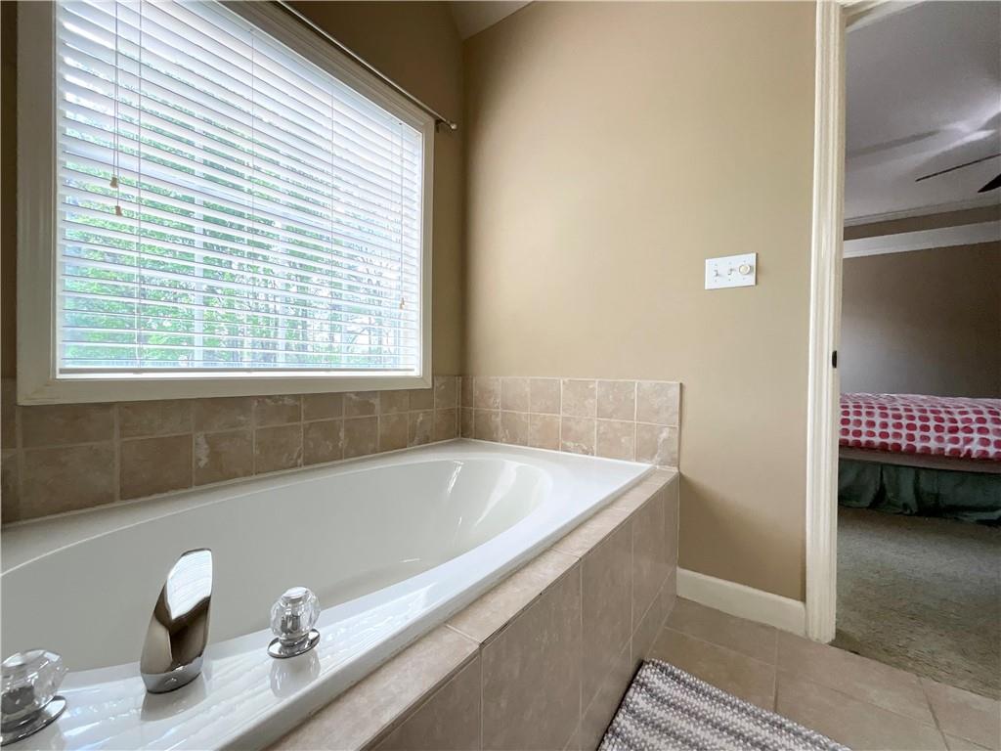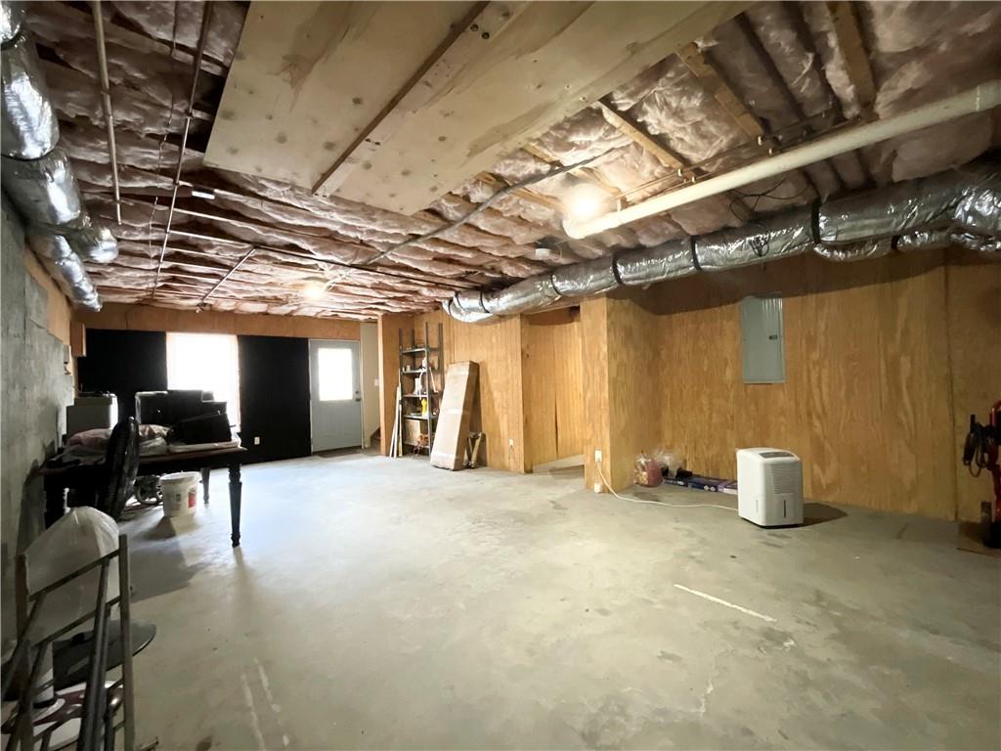2585 Chandler Grove Drive
Buford, GA 30519
$469,000
Beautiful 4BR Home in the Highly Sought-After Seckinger High School District! Welcome to this spacious and well-maintained 4-bedroom, 2.5-bath home located in a peaceful and safe community with excellent amenities including swim, tennis, and a playground. This two-story home with a finished basement features an expansive backyard, perfect for outdoor entertaining or peaceful relaxation. The entire main floor boasts gleaming hardwood floors, enhancing the home's warmth and style. Upon entry, you'll find a versatile flex room or office space to your right and a formal dining room to your left that seamlessly connects to the kitchen—ideal for entertaining. The heart of the home is the open-concept living area, breakfast nook, and beautifully upgraded kitchen with granite countertops, stainless steel appliances, and ample cabinetry. The spacious family room overlooks the serene backyard through large windows that bathe the home in natural light. Upstairs, the oversized primary suite offers a private retreat with a generous ensuite bath, while three additional secondary bedrooms provide plenty of space for family or guests. Whether you're hosting friends or enjoying quiet moments with loved ones, this home offers both comfort and functionality in a vibrant community setting. Don't miss this opportunity to live in one of the area's most desirable neighborhoods—schedule your showing today! NO RENTAL RESTRCTION!!! A perfect home for investment purposes!
- SubdivisionChandler Grove
- Zip Code30519
- CityBuford
- CountyGwinnett - GA
Location
- StatusActive Under Contract
- MLS #7559241
- TypeResidential
MLS Data
- Bedrooms4
- Bathrooms2
- Half Baths1
- Bedroom DescriptionOversized Master
- RoomsLiving Room, Office
- BasementCrawl Space, Daylight, Unfinished, Walk-Out Access
- FeaturesCrown Molding, Entrance Foyer 2 Story, High Speed Internet, Vaulted Ceiling(s), Walk-In Closet(s)
- KitchenBreakfast Bar, Cabinets Stain, Eat-in Kitchen, Pantry, Solid Surface Counters, Stone Counters, View to Family Room
- AppliancesDishwasher, Dryer, Gas Oven/Range/Countertop, Gas Range, Microwave, Refrigerator, Washer
- HVACCeiling Fan(s), Central Air
- Fireplaces1
- Fireplace DescriptionBrick
Interior Details
- StyleTraditional
- ConstructionBrick Front, Cement Siding
- Built In2001
- StoriesArray
- ParkingAttached, Driveway, Garage, Garage Door Opener, Garage Faces Front, Kitchen Level, Level Driveway
- FeaturesPrivate Entrance, Private Yard, Rain Gutters
- ServicesHomeowners Association, Near Schools, Near Shopping, Park, Playground, Pool, Tennis Court(s)
- UtilitiesElectricity Available, Natural Gas Available, Phone Available, Sewer Available, Water Available
- SewerPublic Sewer
- Lot DescriptionBack Yard, Cul-de-sac Lot, Front Yard, Landscaped, Wooded
- Lot Dimensionsx 80
- Acres0.34
Exterior Details
Listing Provided Courtesy Of: Trustus Realty, Inc. 770-622-9455
Listings identified with the FMLS IDX logo come from FMLS and are held by brokerage firms other than the owner of
this website. The listing brokerage is identified in any listing details. Information is deemed reliable but is not
guaranteed. If you believe any FMLS listing contains material that infringes your copyrighted work please click here
to review our DMCA policy and learn how to submit a takedown request. © 2025 First Multiple Listing
Service, Inc.
This property information delivered from various sources that may include, but not be limited to, county records and the multiple listing service. Although the information is believed to be reliable, it is not warranted and you should not rely upon it without independent verification. Property information is subject to errors, omissions, changes, including price, or withdrawal without notice.
For issues regarding this website, please contact Eyesore at 678.692.8512.
Data Last updated on June 6, 2025 1:44pm


