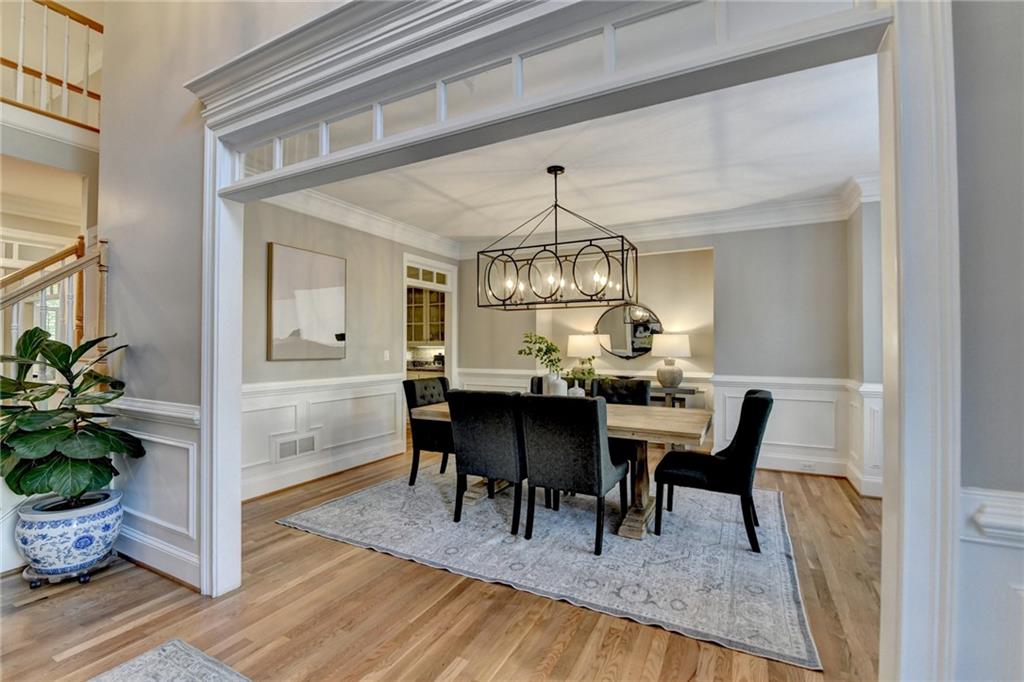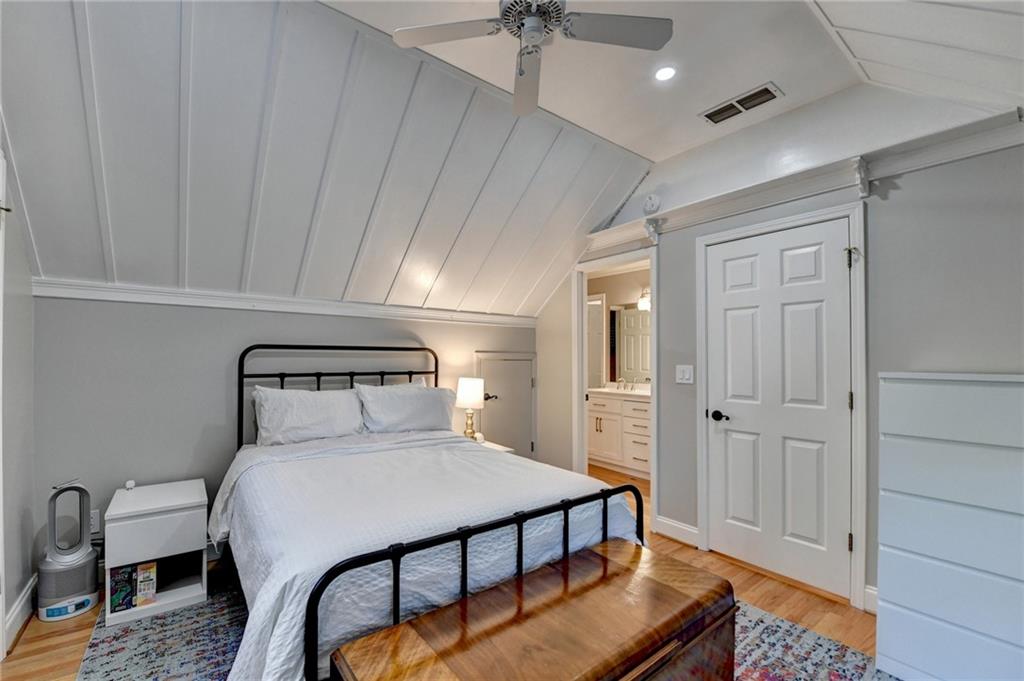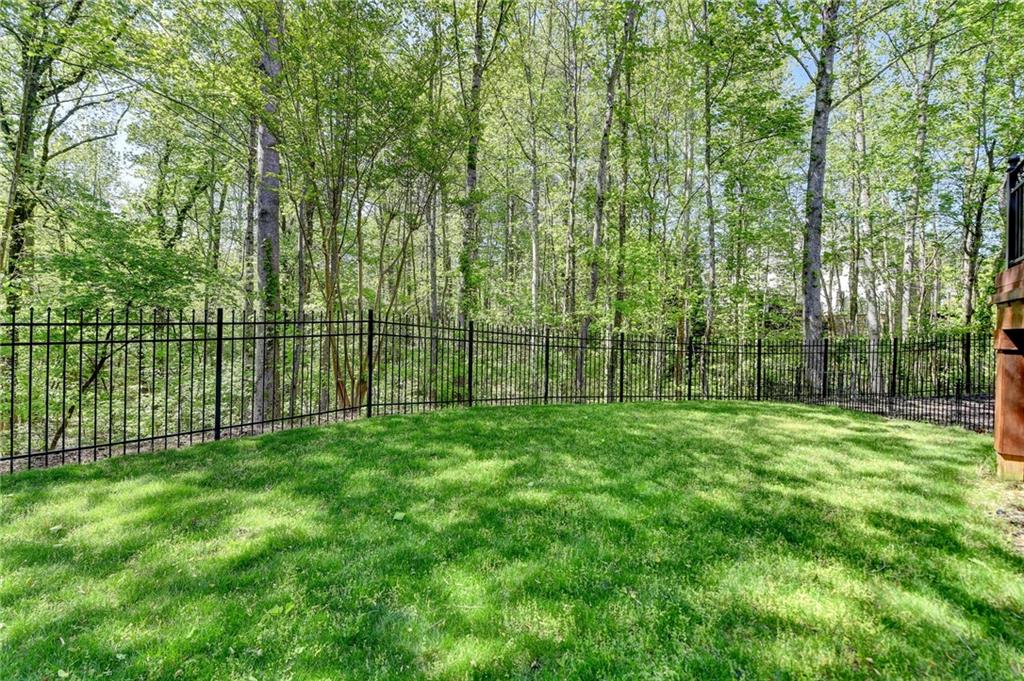125 Stoney Ridge Drive
Alpharetta, GA 30022
$925,000
Welcome to this exquisite brick residence nestled in The Ridge swim and tennis community. Showcasing gleaming hardwood floors throughout, this home combines sophistication with comfort at every turn. The gourmet kitchen impresses with granite countertops, stainless steel appliances, a generous pantry, and an inviting keeping room perfect for casual gatherings. Convenience abounds with a versatile bedroom/office and full bathroom on the main level, complemented by a spacious dining room that comfortably accommodates twelve guests. Upstairs, the oversized primary suite serves as a private retreat, complete with a dedicated sitting area, bathroom featuring double vanity, separate tub and shower, and his-and-hers walk-in closets. Two additional bedrooms share a thoughtful jack-and-jill bathroom arrangement, with one offering en-suite convenience. Entertainment options continue in the finished basement—an ideal space for movie nights, game days, or hosting friends, complete with its own full bathroom. Set on a generous half-acre lot with expansive front and side yards, this property provides both privacy and outdoor enjoyment. The prime location offers the convenience of walking to Newtown Park directly from your front door, easy access to upscale shopping and dining options, and seamless commuting via GA 400 and I-285. This exceptional home represents Johns Creek living at its finest! Front yard landscaping including in HOA dues.
- SubdivisionThe Ridge
- Zip Code30022
- CityAlpharetta
- CountyFulton - GA
Location
- ElementaryBarnwell
- JuniorHaynes Bridge
- HighCentennial
Schools
- StatusPending
- MLS #7559100
- TypeResidential
MLS Data
- Bedrooms5
- Bathrooms5
- Bedroom DescriptionOversized Master
- RoomsMedia Room, Office, Workshop
- BasementDaylight, Finished, Finished Bath, Walk-Out Access
- FeaturesBookcases, Cathedral Ceiling(s), Crown Molding, Entrance Foyer 2 Story, High Speed Internet, His and Hers Closets, Tray Ceiling(s), Walk-In Closet(s), Wet Bar
- KitchenBreakfast Bar, Breakfast Room, Cabinets White, Keeping Room, Kitchen Island, Pantry, Stone Counters, View to Family Room
- AppliancesDishwasher, Disposal, Double Oven, Electric Cooktop, Gas Water Heater, Microwave, Self Cleaning Oven
- HVACCeiling Fan(s), Central Air
- Fireplaces1
- Fireplace DescriptionGas Log, Gas Starter, Great Room
Interior Details
- StyleTraditional
- ConstructionBrick 3 Sides
- Built In1997
- StoriesArray
- ParkingAttached, Garage, Garage Faces Side, Level Driveway
- FeaturesPrivate Yard, Rear Stairs
- ServicesClubhouse, Homeowners Association, Near Schools, Near Shopping, Near Trails/Greenway, Playground, Pool, Sidewalks, Street Lights, Tennis Court(s)
- UtilitiesCable Available, Electricity Available, Natural Gas Available, Phone Available, Sewer Available, Underground Utilities, Water Available
- SewerPublic Sewer
- Lot DescriptionBack Yard, Level, Private, Wooded
- Lot Dimensionsx
- Acres0.65
Exterior Details
Listing Provided Courtesy Of: Atlanta Fine Homes Sotheby's International 770-442-7300
Listings identified with the FMLS IDX logo come from FMLS and are held by brokerage firms other than the owner of
this website. The listing brokerage is identified in any listing details. Information is deemed reliable but is not
guaranteed. If you believe any FMLS listing contains material that infringes your copyrighted work please click here
to review our DMCA policy and learn how to submit a takedown request. © 2025 First Multiple Listing
Service, Inc.
This property information delivered from various sources that may include, but not be limited to, county records and the multiple listing service. Although the information is believed to be reliable, it is not warranted and you should not rely upon it without independent verification. Property information is subject to errors, omissions, changes, including price, or withdrawal without notice.
For issues regarding this website, please contact Eyesore at 678.692.8512.
Data Last updated on December 9, 2025 4:03pm










































































