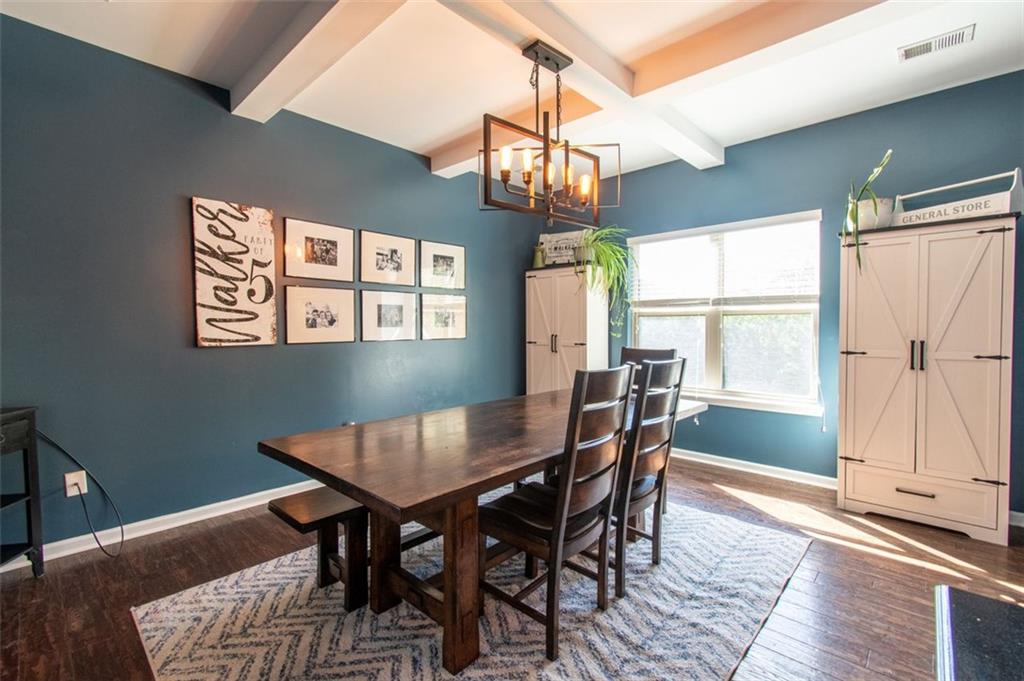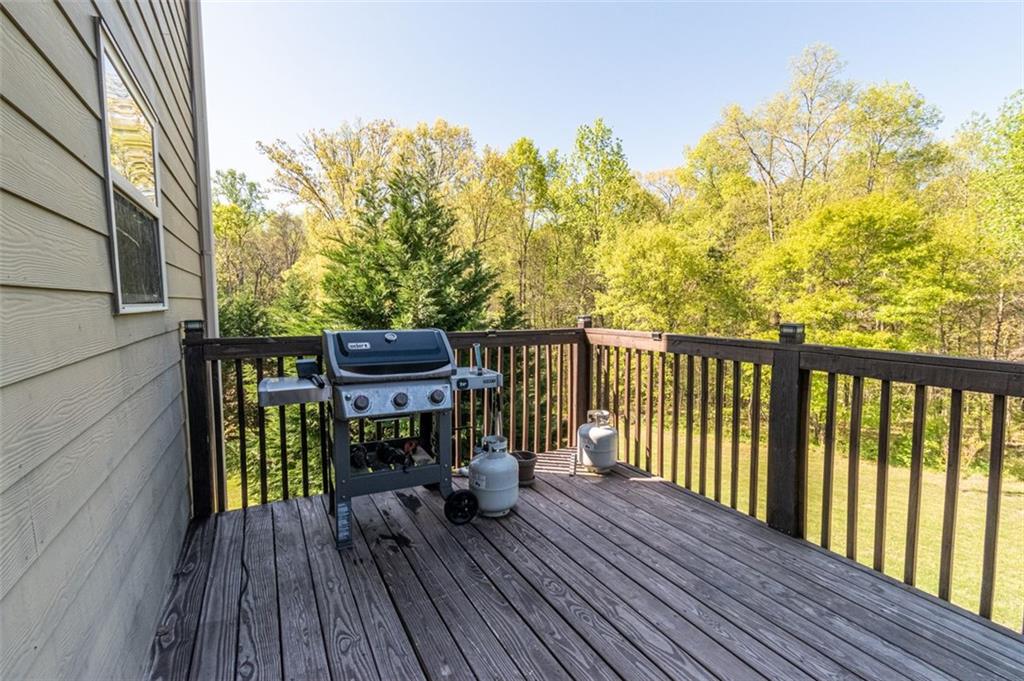3109 Oakmont Drive
Monroe, GA 30656
$454,999
Act now! For a short time only the sellers are willing to provide a $2,500 credit at closing that can be utilized toward a qualified buyer's closing costs or an interest rate buy down. Interested in an even larger rate buy down? Ask us today about a preferred lender credit for an even greater savings of 0.5% of the loan amount. Welcome to your dream home! This expansive residence offers over 4,000 square feet of beautifully designed living space, including a fully finished basement perfect for entertaining or multi-generational living. The basement level features a private bedroom, full bathroom, spacious second living room, and a dedicated theater room—ideal for movie nights or watching the big game in style. On the main level, you’ll find an elegant formal living room, a large dining room perfect for gatherings, and a generous kitchen with plenty of counter and cabinet space. A cozy library/office provides the perfect work-from-home setup, and a powder room adds convenience for guests. Upstairs, retreat to a massive primary suite with a luxurious en-suite bath complete with a separate soaking tub, walk-in shower, and dual vanities. The walk-in closet is impressively spacious. Three additional secondary bedrooms and a full bathroom complete the upper level, with newer carpet adding comfort and style. This home comes with peace of mind: the septic system was serviced within the last 6 months, including a brand-new pump. The roof is under two years old, and the HVAC system has been recently serviced, ensuring comfort and efficiency year-round. Don’t miss this opportunity to own a meticulously maintained, move-in ready home with all the space and features you’ve been looking for!
- SubdivisionOakmont
- Zip Code30656
- CityMonroe
- CountyWalton - GA
Location
- ElementaryWalker Park
- JuniorCarver
- HighMonroe Area
Schools
- StatusPending
- MLS #7559085
- TypeResidential
MLS Data
- Bedrooms6
- Bathrooms3
- Half Baths1
- Bedroom DescriptionOversized Master
- RoomsBasement, Laundry, Library, Living Room, Media Room, Office
- BasementFinished, Finished Bath, Interior Entry, Walk-Out Access
- FeaturesDouble Vanity, Entrance Foyer 2 Story, High Ceilings 10 ft Main, High Speed Internet, Walk-In Closet(s)
- KitchenBreakfast Room, Cabinets Stain, Solid Surface Counters
- AppliancesDishwasher, Electric Range, Microwave
- HVACCeiling Fan(s), Central Air
- Fireplaces1
- Fireplace DescriptionLiving Room
Interior Details
- StyleTraditional
- ConstructionBrick, Cement Siding
- Built In2012
- StoriesArray
- ParkingGarage Door Opener, Driveway, Garage, Garage Faces Front
- ServicesSidewalks
- UtilitiesCable Available, Electricity Available, Phone Available, Water Available
- SewerSeptic Tank
- Lot DescriptionBack Yard, Rectangular Lot, Front Yard
- Lot Dimensions150x231x100x271
- Acres0.69
Exterior Details
Listing Provided Courtesy Of: 1017 Realty, LLC 404-358-0861
Listings identified with the FMLS IDX logo come from FMLS and are held by brokerage firms other than the owner of
this website. The listing brokerage is identified in any listing details. Information is deemed reliable but is not
guaranteed. If you believe any FMLS listing contains material that infringes your copyrighted work please click here
to review our DMCA policy and learn how to submit a takedown request. © 2025 First Multiple Listing
Service, Inc.
This property information delivered from various sources that may include, but not be limited to, county records and the multiple listing service. Although the information is believed to be reliable, it is not warranted and you should not rely upon it without independent verification. Property information is subject to errors, omissions, changes, including price, or withdrawal without notice.
For issues regarding this website, please contact Eyesore at 678.692.8512.
Data Last updated on June 8, 2025 12:22pm





















































