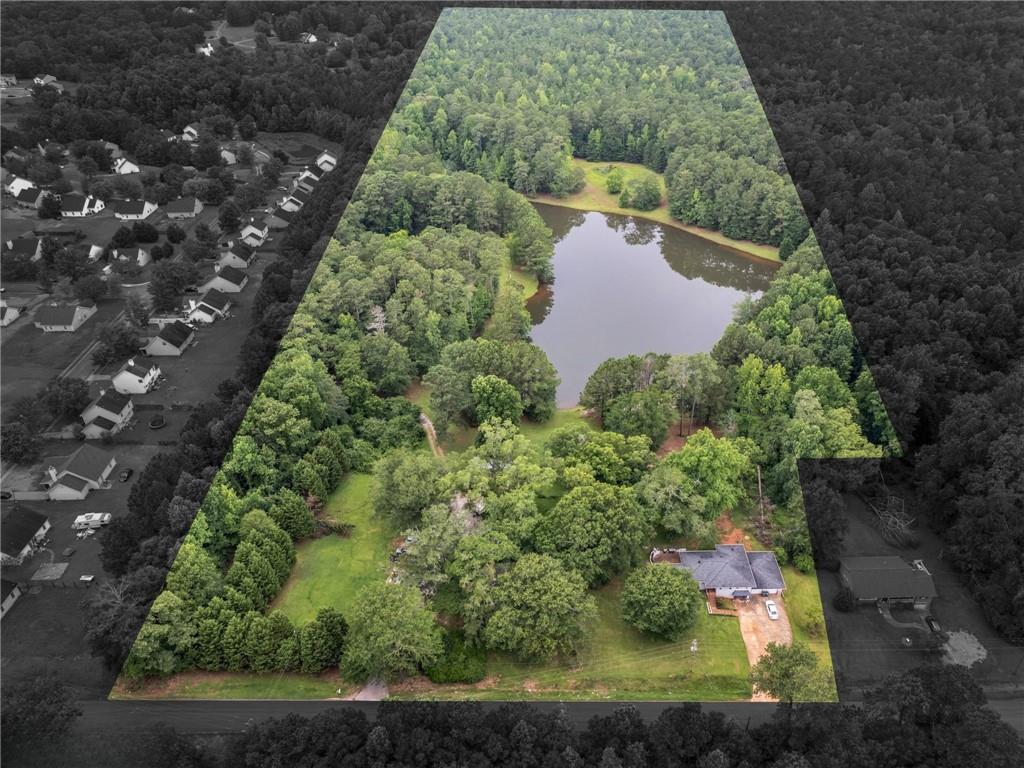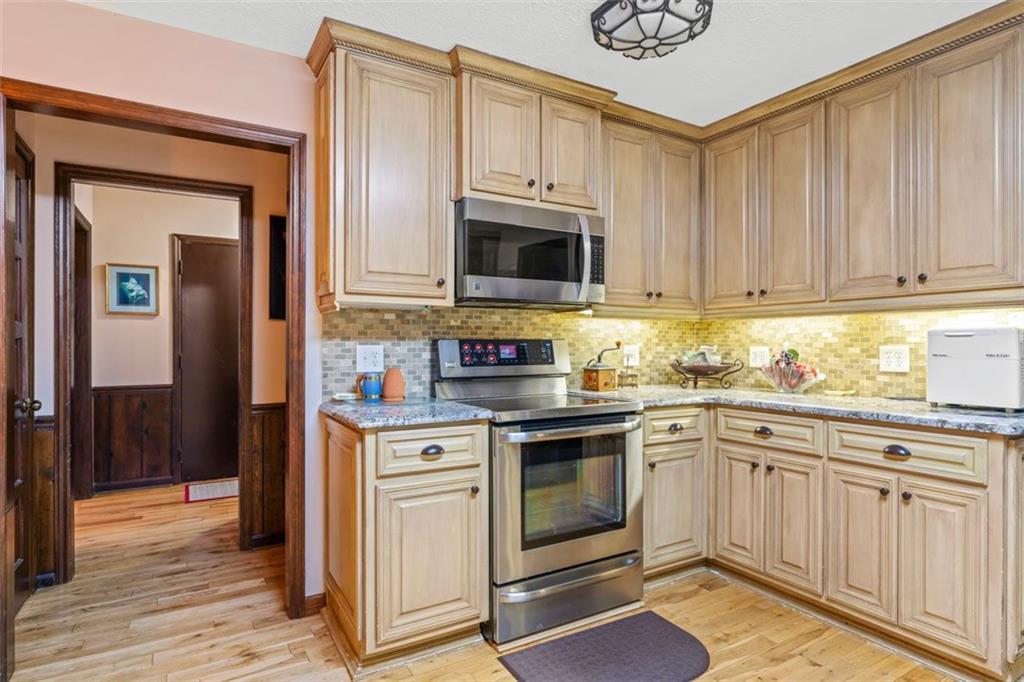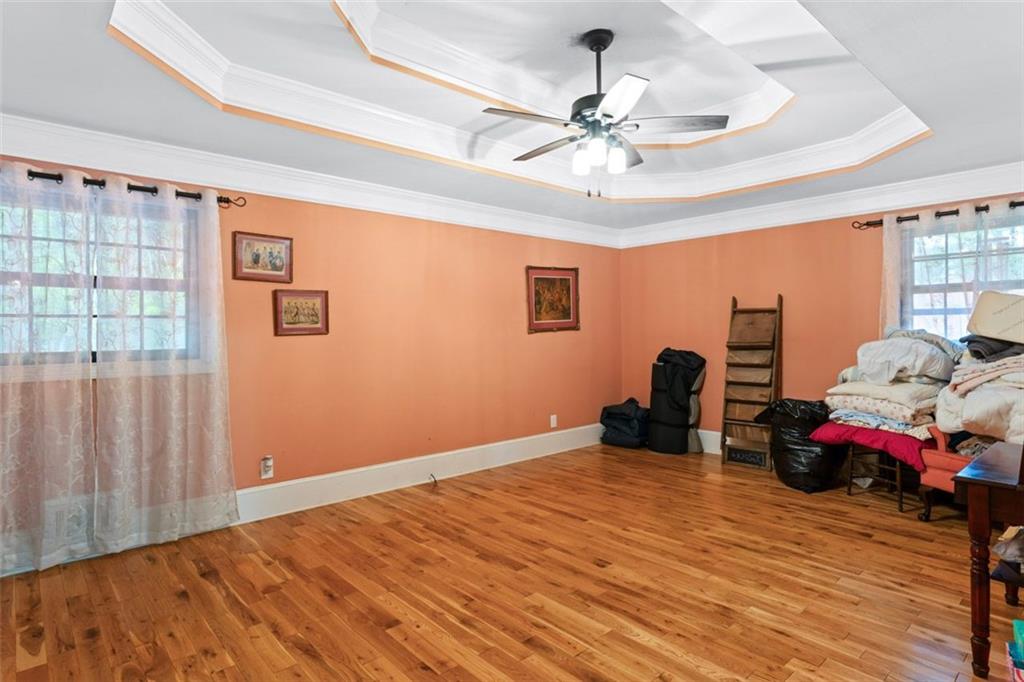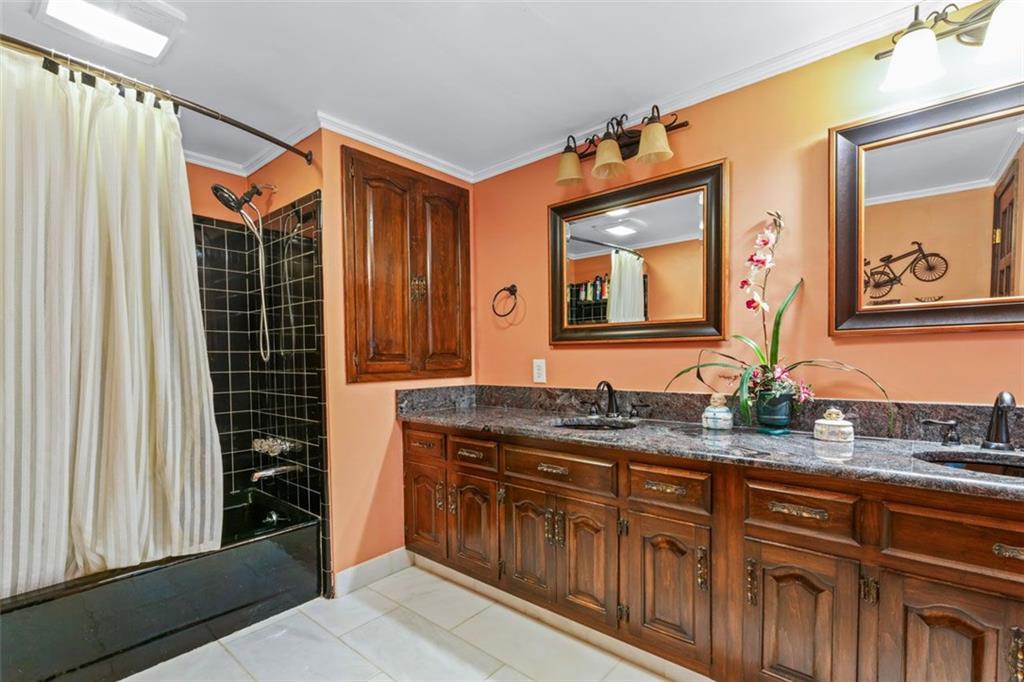733 S Pine Hill Road
Griffin, GA 30224
$950,000
Multi-Family Estate Opportunity. Over 46 acres, 2 houses, a 2 acre private lake, beach and a pavilion! Your search is over! A remarkable opportunity awaits you with this extraordinary property! The main house, being sold FULLY FURNISHED, situated at 733 S Pine Hill Road, features over 3,050 square feet of living space, including 3 bedrooms and 2 bathrooms on the main level. It also boasts a fully finished in-law suite downstairs, complete with its own full bath, bedroom, and spacious living room. Additional highlights include two fireplaces, a roomy family area, a master suite on the main floor, a sunroom, and a dining room adjacent to the kitchen. This terracotta-style home features a rooftop sitting area that overlooks mature palm trees and your private lake! The second residence, located at 711 S Pine Hill Rd, offers over 1,300 square feet of living space and has been completely renovated inside and out. This charming home includes 3 bedrooms, 1 bathroom, a screened porch, and a detached garage. The recent remodel features a brand new roof, gutters, stylish vinyl flooring, fresh paint, and brand new appliances, among other updates. Both properties are being sold together, and both homes enjoy access to the lake, beach, and pavilion area. Don't wait on this opportunity to stake your claim in Spalding County!
- Zip Code30224
- CityGriffin
- CountySpalding - GA
Location
- ElementaryMoreland Rd
- JuniorCarver Road
- HighGriffin
Schools
- StatusActive
- MLS #7559039
- TypeResidential
MLS Data
- Bedrooms4
- Bathrooms3
- Bedroom DescriptionIn-Law Floorplan, Master on Main, Oversized Master
- RoomsBasement, Bonus Room, Den, Family Room, Great Room, Media Room, Office
- BasementFinished, Finished Bath, Full, Interior Entry
- FeaturesBeamed Ceilings, Entrance Foyer, High Ceilings 10 ft Main, His and Hers Closets, Recessed Lighting, Tray Ceiling(s), Walk-In Closet(s), Wet Bar
- KitchenBreakfast Bar, Cabinets Stain, Solid Surface Counters
- AppliancesDishwasher, Dryer, Electric Cooktop, Microwave, Refrigerator, Tankless Water Heater
- HVACCentral Air, Electric, Multi Units, Zoned
- Fireplaces2
- Fireplace DescriptionBasement, Blower Fan, Brick, Family Room, Living Room, Masonry
Interior Details
- StyleMediterranean, Spanish
- ConstructionBrick 4 Sides
- Built In1974
- StoriesArray
- ParkingGarage, Garage Door Opener, Garage Faces Side
- FeaturesAwning(s), Balcony, Courtyard, Private Entrance, Private Yard
- ServicesBeach Access, Boating, Fishing
- UtilitiesUnderground Utilities
- SewerSeptic Tank
- Lot DescriptionBack Yard, Lake On Lot, Landscaped, Level, Open Lot, Stream or River On Lot
- Lot Dimensions316x106x167x118x195x198
- Acres1.4
Exterior Details
Listing Provided Courtesy Of: Porch Property Group, LLC 770-325-2438
Listings identified with the FMLS IDX logo come from FMLS and are held by brokerage firms other than the owner of
this website. The listing brokerage is identified in any listing details. Information is deemed reliable but is not
guaranteed. If you believe any FMLS listing contains material that infringes your copyrighted work please click here
to review our DMCA policy and learn how to submit a takedown request. © 2025 First Multiple Listing
Service, Inc.
This property information delivered from various sources that may include, but not be limited to, county records and the multiple listing service. Although the information is believed to be reliable, it is not warranted and you should not rely upon it without independent verification. Property information is subject to errors, omissions, changes, including price, or withdrawal without notice.
For issues regarding this website, please contact Eyesore at 678.692.8512.
Data Last updated on October 26, 2025 4:50am







































