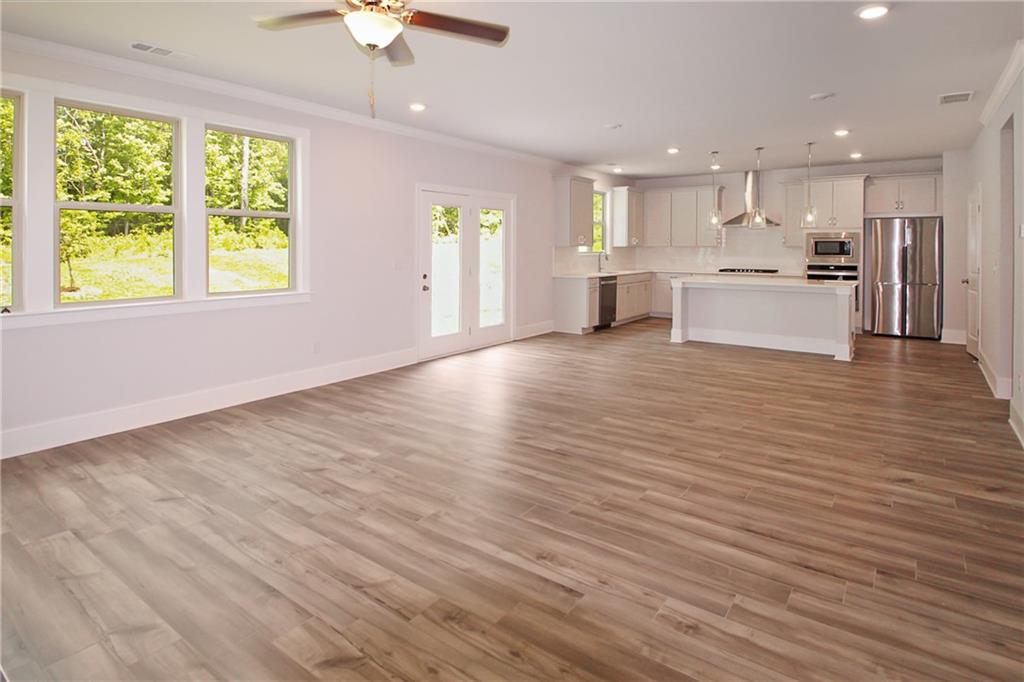329 Caledonia Court
Peachtree City, GA 30269
$3,100
Rare Lease Opportunity – Elegant & Spacious Home with Designer Finishes. Don't miss your chance to lease this beautifully crafted home that perfectly blends style, functionality, and comfort. From the moment you step through the door, you're welcomed by an extended foyer with gleaming hardwood floors and modern LED disk lighting, setting the tone for the rest of this stunning residence. To your left, a versatile flex room awaits—ideal as a home office, formal sitting area, or optional 5th bedroom with French doors. The heart of the home features an impressive open-concept layout connecting the kitchen, dining, and family room, perfect for modern living and effortless entertaining. The gourmet kitchen is a chef’s dream, boasting generous cabinetry and counter space, a large island with optional pendant lighting, and room to gather around while cooking. Overlooking the cozy family room, enjoy evenings by the gas fireplace that adds both warmth and charm. Upstairs, an open staircase with elegant railing leads you to a spacious loft, perfect as a second living area, media space, or playroom. You'll find four generously sized bedrooms, including three with walk-in closets and access to two full bathrooms. The luxurious primary suite is your private retreat, featuring a spa-inspired ensuite bath with double vanities, a large walk-in closet, and an optional soaking tub for ultimate relaxation. Whether you're relocating, upgrading, or seeking a flexible living space, this home offers comfort, convenience, and elevated design throughout.
- SubdivisionWilksmoor Woods
- Zip Code30269
- CityPeachtree City
- CountyFayette - GA
Location
- ElementaryKedron
- JuniorFlat Rock
- HighSandy Creek
Schools
- StatusPending
- MLS #7559036
- TypeRental
MLS Data
- Bedrooms4
- Bathrooms3
- Half Baths1
- Bedroom DescriptionOversized Master
- RoomsFamily Room, Loft
- FeaturesDisappearing Attic Stairs, Double Vanity, High Ceilings 9 ft Main, High Ceilings 9 ft Upper, High Speed Internet, Smart Home, Walk-In Closet(s)
- KitchenCabinets Stain, Kitchen Island, Pantry Walk-In, Stone Counters, View to Family Room
- AppliancesDishwasher, Disposal, Double Oven, Gas Cooktop, Microwave, Refrigerator
- HVACCentral Air
- Fireplaces1
- Fireplace DescriptionFamily Room, Gas Log, Gas Starter, Glass Doors
Interior Details
- StyleCraftsman
- ConstructionBrick Front, Fiber Cement
- Built In2022
- StoriesArray
- ParkingAttached, Garage, Garage Door Opener
- ServicesClubhouse, Dog Park, Homeowners Association, Near Shopping, Playground, Pool, Street Lights
- UtilitiesCable Available, Electricity Available, Natural Gas Available, Phone Available, Sewer Available, Underground Utilities, Water Available
- Lot DescriptionBack Yard, Landscaped, Level
Exterior Details
Listing Provided Courtesy Of: GreenPoint Realty, LLC 770-800-1400
Listings identified with the FMLS IDX logo come from FMLS and are held by brokerage firms other than the owner of
this website. The listing brokerage is identified in any listing details. Information is deemed reliable but is not
guaranteed. If you believe any FMLS listing contains material that infringes your copyrighted work please click here
to review our DMCA policy and learn how to submit a takedown request. © 2026 First Multiple Listing
Service, Inc.
This property information delivered from various sources that may include, but not be limited to, county records and the multiple listing service. Although the information is believed to be reliable, it is not warranted and you should not rely upon it without independent verification. Property information is subject to errors, omissions, changes, including price, or withdrawal without notice.
For issues regarding this website, please contact Eyesore at 678.692.8512.
Data Last updated on January 28, 2026 1:03pm
































