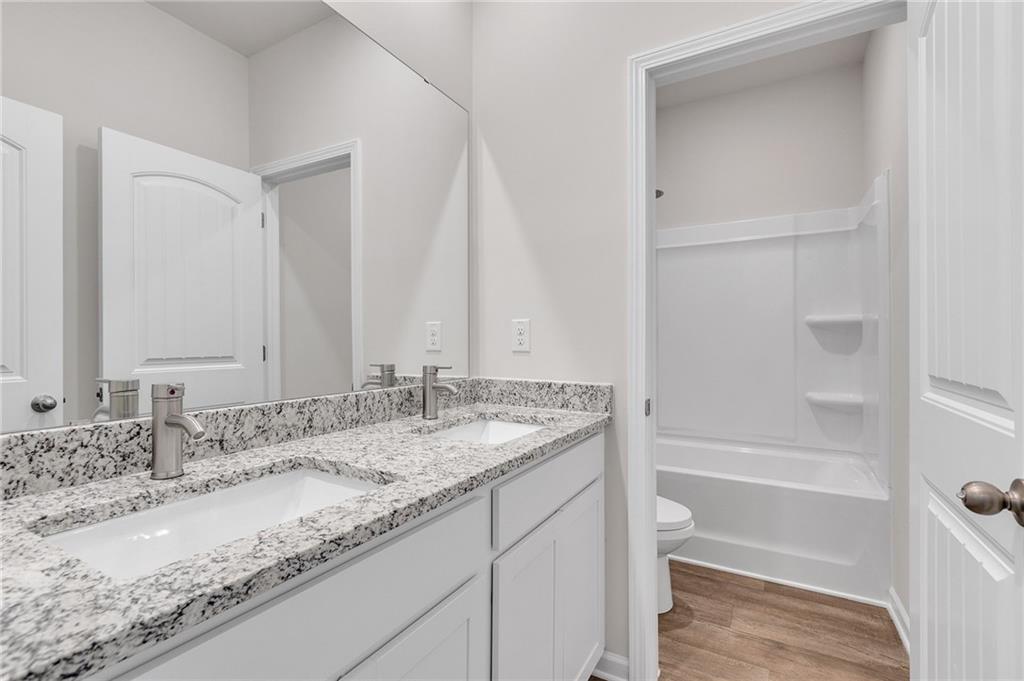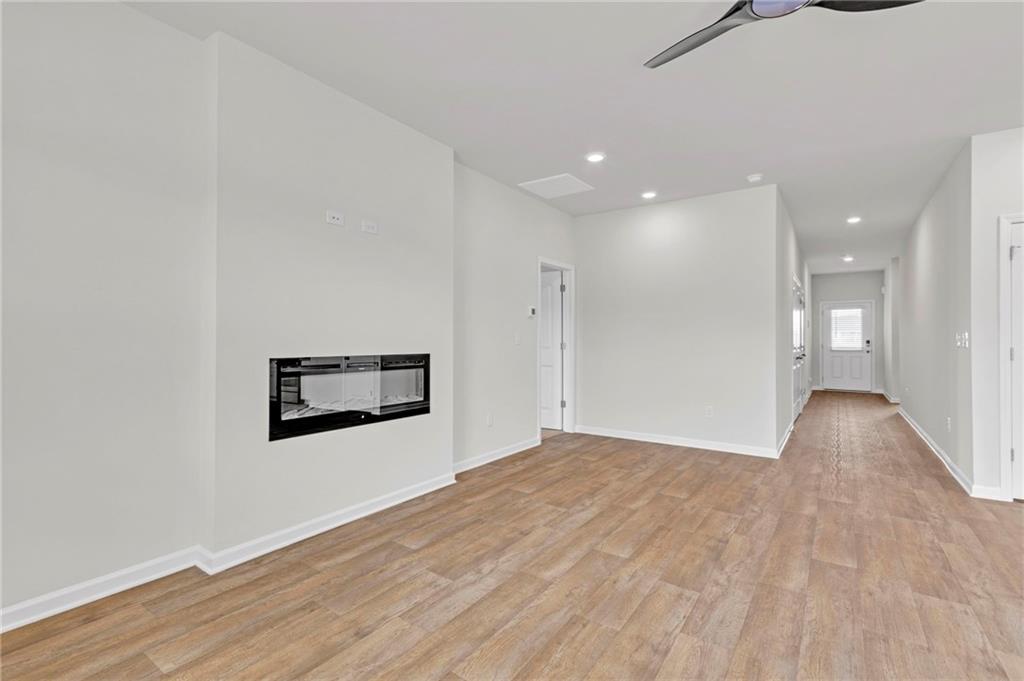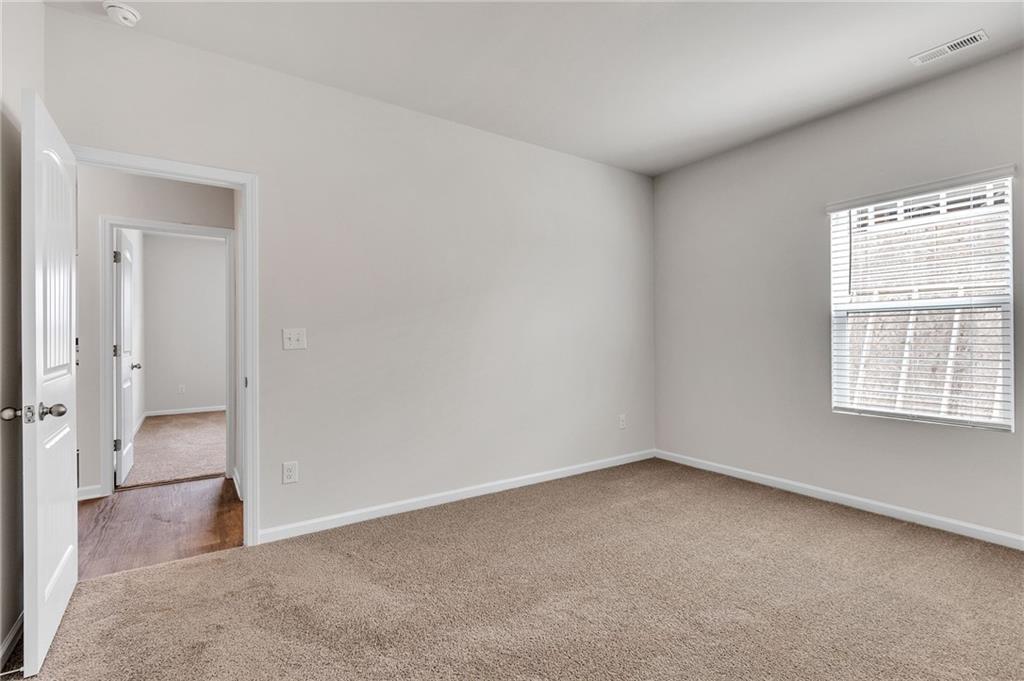136 Percheron Road
Hogansville, GA 30230
$302,990
The Burton Plan features everything you need, all on one level. Plenty of space waits for your family gatherings in the large living and dining area. The kitchen offers ample cabinet and counter space, plus an island. Fully enjoy first floor living as you easily retreat to one of the two bedrooms or the main level primary suite with a walk-in closet, master bath with double vanity with vessel sink and separate stand-alone tub and shower. The open concept design provides a beautiful fireplace looking into a beautiful kitchen and walk-in pantry. Spacious family room, perfect for entertaining. The home comes with full house blinds, smart toilets, ceiling fan in family room and owner suite granite countertops, lighting, Smart Home System features, UV air, 10Yr structural new home warranty. Square footage dimensions are approximate. The community offers a playground area and sidewalks. Nearby you'll find a vibrant main street that offers quaint coffee shops, antique and gift stores, restaurants, and ice cream shops. You won't want to miss one of Georgia's favorite fall festivals, the annual Hummingbird Festival. The Great Wolf Lodge and West Point Lake are just down the road. Learn more about the lovely city of Hogansville.
- SubdivisionJones Crossing
- Zip Code30230
- CityHogansville
- CountyTroup - GA
Location
- ElementaryHogansville
- JuniorCallaway
- HighCallaway
Schools
- StatusActive
- MLS #7558975
- TypeResidential
MLS Data
- Bedrooms4
- Bathrooms2
- Half Baths1
- Bedroom DescriptionMaster on Main
- RoomsAttic
- FeaturesDisappearing Attic Stairs, Double Vanity, Smart Home, Walk-In Closet(s)
- KitchenEat-in Kitchen, Kitchen Island, Pantry Walk-In, View to Family Room
- AppliancesDishwasher, Electric Oven/Range/Countertop, Electric Range, Electric Water Heater, Energy Star Appliances, ENERGY STAR Qualified Water Heater, Microwave, Self Cleaning Oven
- HVACCeiling Fan(s), Central Air, Dual, Electric, Zoned
- Fireplaces1
- Fireplace DescriptionFamily Room
Interior Details
- StyleRanch, Traditional
- ConstructionBrick, HardiPlank Type, Wood Siding
- Built In2025
- StoriesArray
- ParkingAttached, Garage
- FeaturesLighting, Private Yard, Rain Gutters
- ServicesHomeowners Association, Playground, Sidewalks, Street Lights
- UtilitiesUnderground Utilities
- SewerPublic Sewer
- Lot DescriptionLevel
- Lot Dimensions016
- Acres0.17
Exterior Details
Listing Provided Courtesy Of: Liberty Realty Professionals 770-284-0841
Listings identified with the FMLS IDX logo come from FMLS and are held by brokerage firms other than the owner of
this website. The listing brokerage is identified in any listing details. Information is deemed reliable but is not
guaranteed. If you believe any FMLS listing contains material that infringes your copyrighted work please click here
to review our DMCA policy and learn how to submit a takedown request. © 2025 First Multiple Listing
Service, Inc.
This property information delivered from various sources that may include, but not be limited to, county records and the multiple listing service. Although the information is believed to be reliable, it is not warranted and you should not rely upon it without independent verification. Property information is subject to errors, omissions, changes, including price, or withdrawal without notice.
For issues regarding this website, please contact Eyesore at 678.692.8512.
Data Last updated on April 21, 2025 5:49am



















