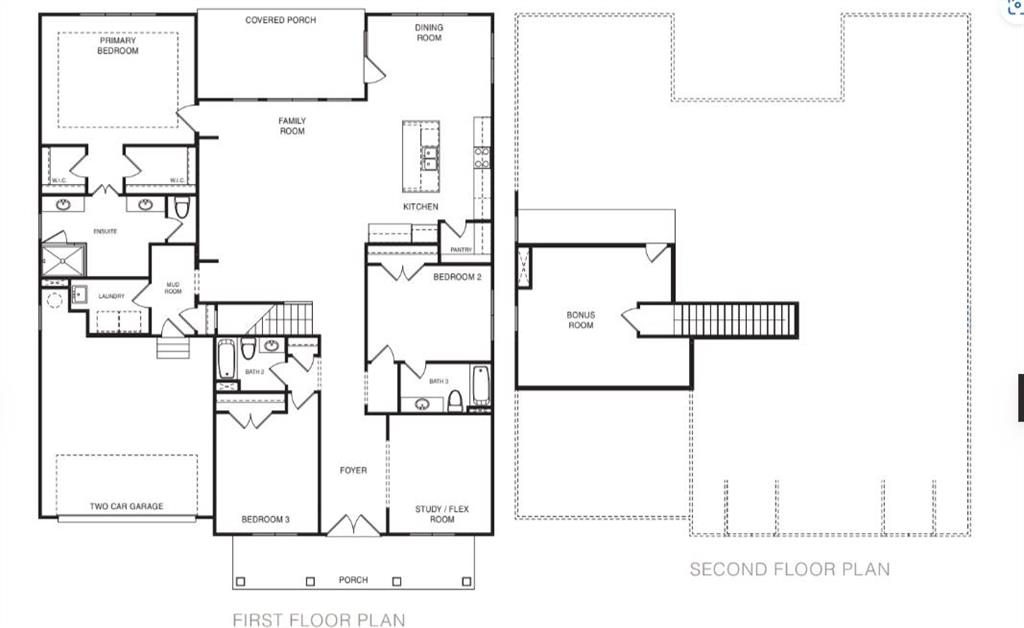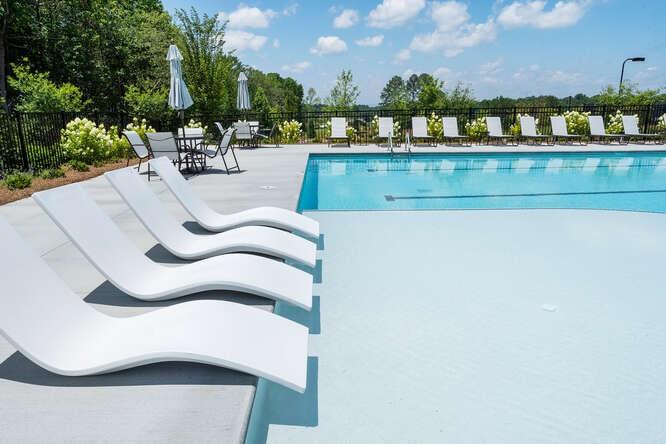5345 Keepsake Court
Cumming, GA 30040
$731,030
The Ashland at Heirloom Now Available – Limited Opportunity in Phase 2! Welcome to Heirloom, where timeless design meets everyday comfort, nestled in a setting that inspires connection, tradition, and lasting memories. Our newest release, The Ashland, is now available and was the top-selling plan in Phase 1 for a reason! About The Ashland Plan The Ashland is beloved for its flexible layout, spacious design, and family-friendly features. Options that can still be added: Up to 5 Bedrooms Up to 3,600 Sq Ft with Finished Upstairs Option Basement Homesite Availability Generous Media Room + Finished Storage Room Upstairs Whether you're looking for a main-level lifestyle or need extra space for a growing family, The Ashland offers both ranch-style living and a large upstairs retreat, making it an ideal alternative to a basement home. Community Highlights – Why Choose Heirloom? Exciting Growth: 26 presales in the first 60 days of Phase 2 $5,000 in Closing Costs with Preferred Lenders Presale Opportunities Available – Tour Homesites & Customize Your Plan Ranch Homes Homes with Upstairs Extensions Why Heirloom? Heirloom is more than a neighborhood—it’s a retreat. Designed with nature in mind, this community offers a lifestyle rooted in wellness, connection, and timeless design. Live near breathtaking landscapes, enjoy quality craftsmanship, and become part of a community where your home becomes a legacy. "At Heirloom, we don’t just build homes—we craft places where memories are made, traditions begin, and families thrive for generations." Ready to Build Your Dream Home? Start by exploring our thoughtfully designed floor plans. Then, schedule a private tour to walk homesites, discuss customization options, and begin your journey toward homeownership at Heirloom.
- SubdivisionHeirloom
- Zip Code30040
- CityCumming
- CountyForsyth - GA
Location
- ElementarySawnee
- JuniorOtwell
- HighForsyth Central
Schools
- StatusActive
- MLS #7558925
- TypeResidential
MLS Data
- Bedrooms2
- Bathrooms2
- Half Baths1
- Bedroom DescriptionMaster on Main, Sitting Room
- RoomsBathroom, Bedroom, Bonus Room, Family Room, Kitchen, Laundry
- FeaturesCrown Molding, Entrance Foyer, High Ceilings 9 ft Main, High Ceilings 9 ft Upper, Low Flow Plumbing Fixtures, Tray Ceiling(s), Walk-In Closet(s)
- KitchenEat-in Kitchen, Kitchen Island, Pantry Walk-In, View to Family Room
- AppliancesDishwasher, Disposal, Gas Cooktop, Microwave, Range Hood
- HVACElectric
- Fireplaces1
- Fireplace DescriptionFamily Room
Interior Details
- StyleCottage, Farmhouse
- ConstructionBrick 3 Sides, HardiPlank Type
- Built In2025
- StoriesArray
- ParkingAttached, Garage, Garage Door Opener
- FeaturesPrivate Entrance
- ServicesClubhouse, Homeowners Association, Near Trails/Greenway, Pickleball, Pool, Sidewalks, Street Lights
- UtilitiesCable Available, Electricity Available, Natural Gas Available, Phone Available, Sewer Available, Underground Utilities, Water Available
- SewerPublic Sewer
- Lot DescriptionBack Yard, Cleared, Front Yard, Landscaped, Sprinklers In Front, Sprinklers In Rear
- Lot Dimensions16803
- Acres0.386
Exterior Details
Listing Provided Courtesy Of: EAH Brokerage, LP 770-541-5250
Listings identified with the FMLS IDX logo come from FMLS and are held by brokerage firms other than the owner of
this website. The listing brokerage is identified in any listing details. Information is deemed reliable but is not
guaranteed. If you believe any FMLS listing contains material that infringes your copyrighted work please click here
to review our DMCA policy and learn how to submit a takedown request. © 2026 First Multiple Listing
Service, Inc.
This property information delivered from various sources that may include, but not be limited to, county records and the multiple listing service. Although the information is believed to be reliable, it is not warranted and you should not rely upon it without independent verification. Property information is subject to errors, omissions, changes, including price, or withdrawal without notice.
For issues regarding this website, please contact Eyesore at 678.692.8512.
Data Last updated on January 28, 2026 1:03pm


























































