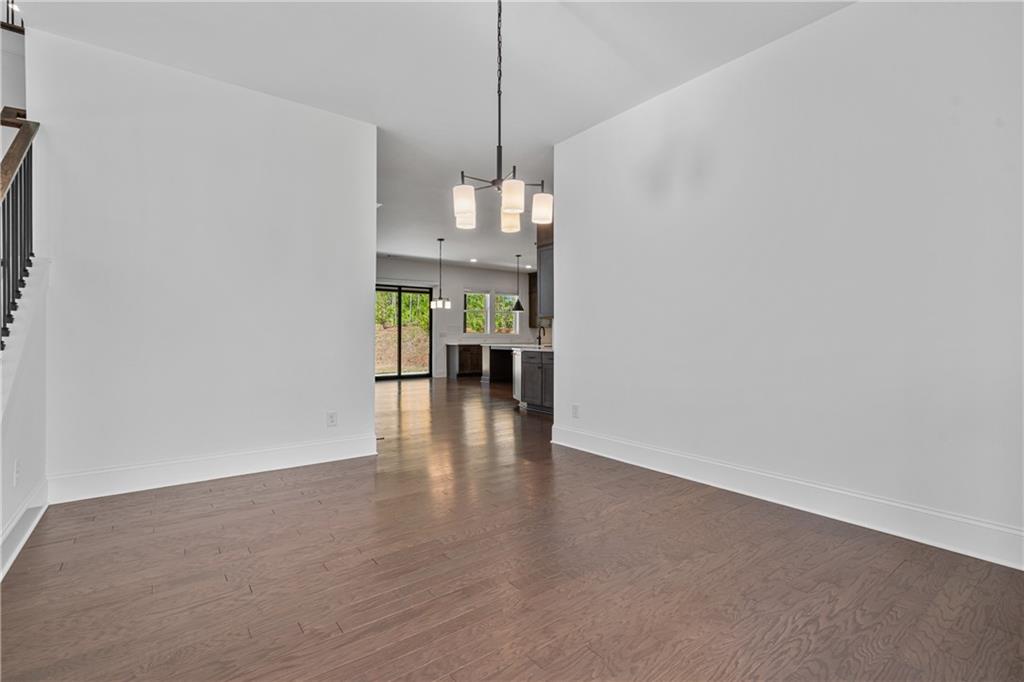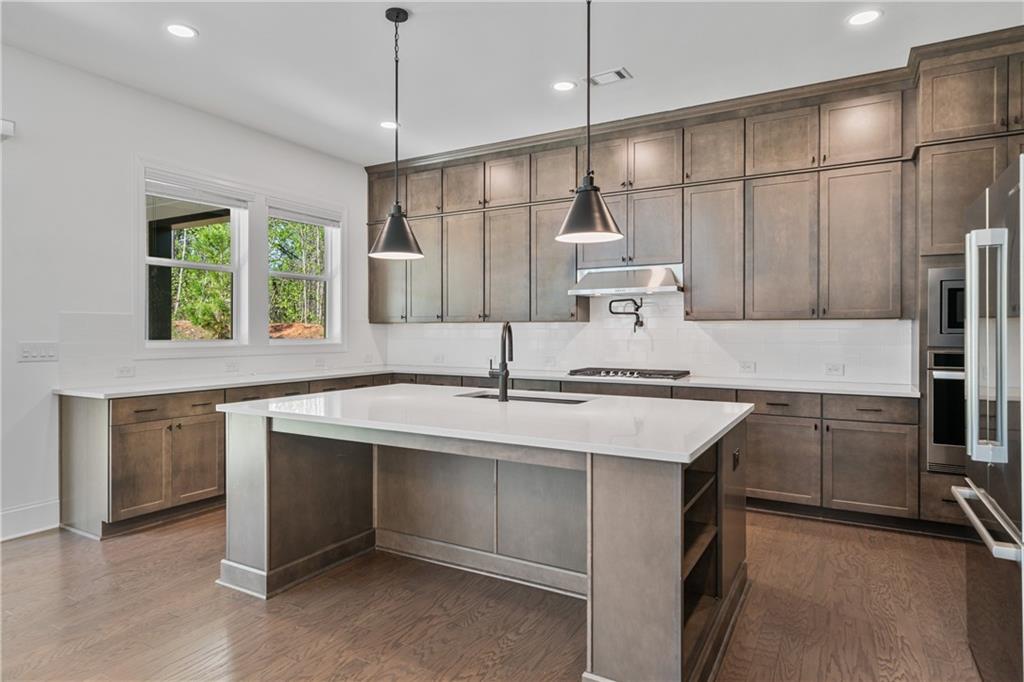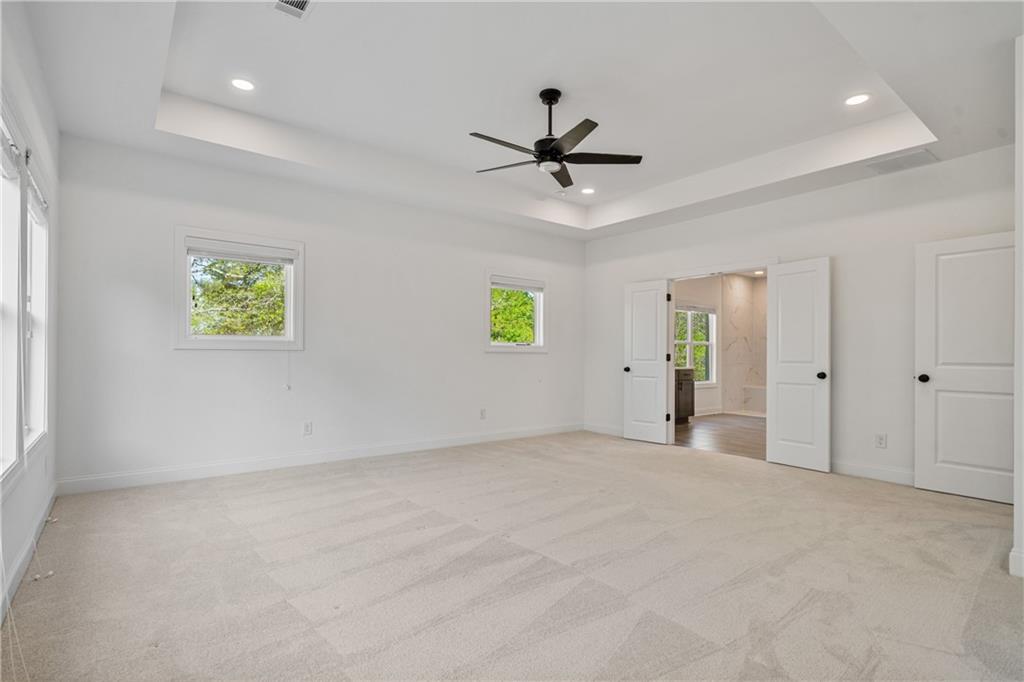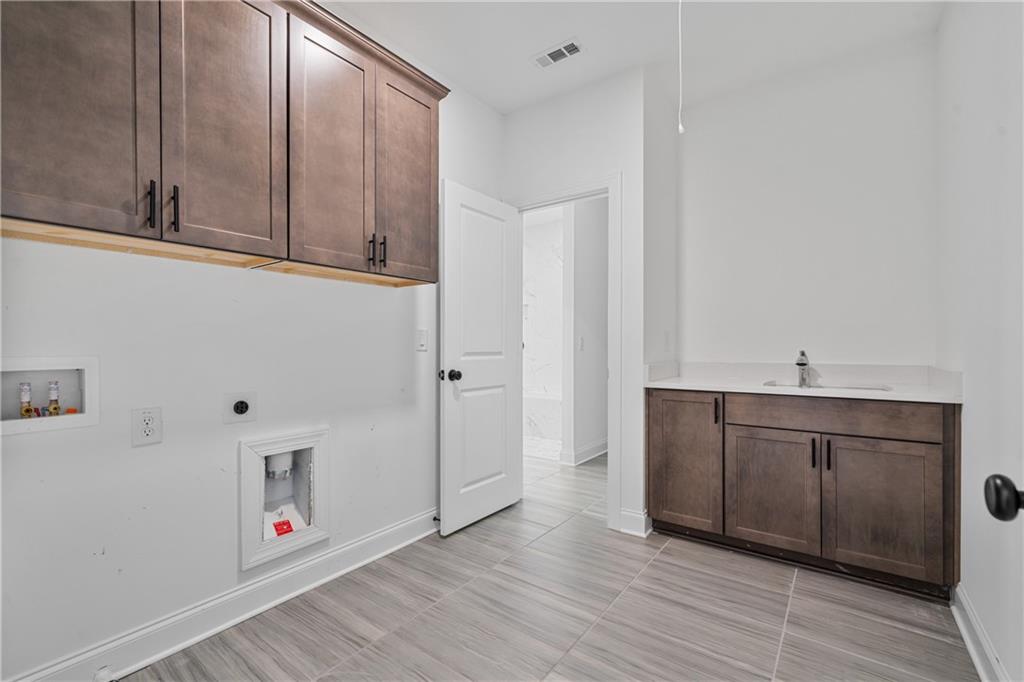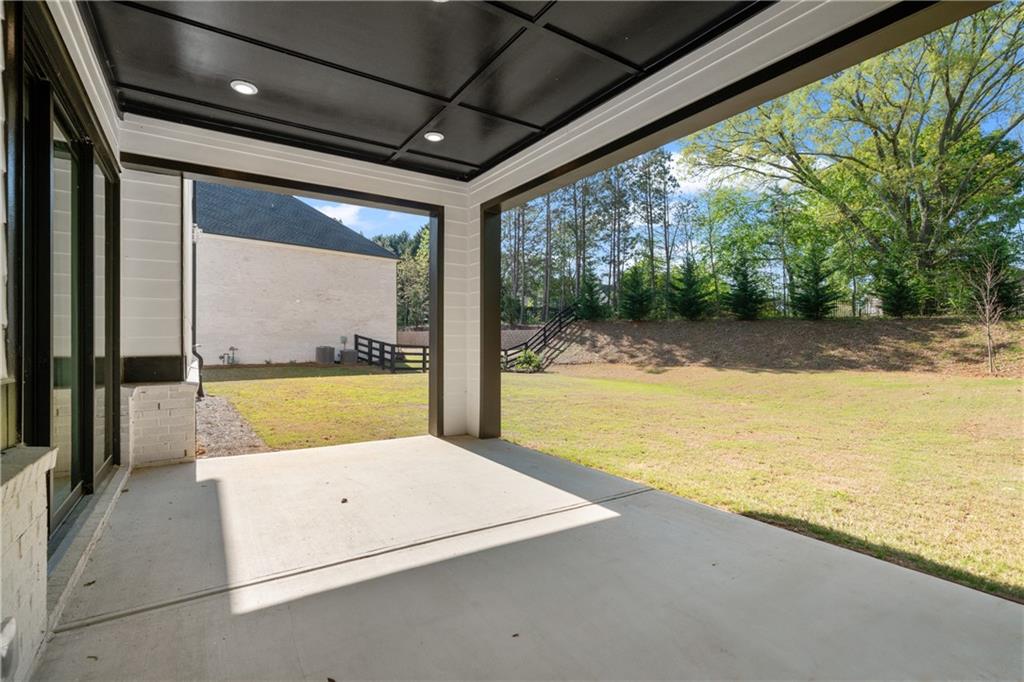5040 Champions Derby Run
Cumming, GA 30040
$5,800
Welcome to this exquisite luxury home located in the heart of West Forsyth County. Ideally situated just 3 miles from GA-400 (Exit 13), and minutes from Vickery Village, The Collection at Forsyth, and Cumming City Center, this home offers unmatched convenience to premier shopping, dining, and entertainment. Nestled within the highly sought-after Forsyth County school district, this residence combines exceptional living with top-rated education. Built by Toll Brothers and featuring the popular Roswell floor plan, this impressive 5-bedroom, 5-bath home sits on a spacious 0.75-acre lot with a private, tree-lined backyard—perfect for relaxing or entertaining. Inside, you'll find thoughtful upgrades throughout, including: * A gourmet kitchen with abundant cabinetry, quartz countertops, and premium appliances * A dramatic two-story great room with a linear window wall that floods the space with natural light * An upgraded covered patio ideal for outdoor living * Beautiful hardwood flooring throughout the main level * A guest suite with a private en-suite bath on the main floor Upstairs, the luxurious primary suite offers a generous sitting area, spa-style bath with a freestanding soaking tub, walk-in shower, and expansive closet space. Additional features include a spacious 3-car garage with two Level-2 electric vehicle chargers, a full Ring security system, and access to a quiet, family-friendly community. Don't miss this rare opportunity to live in one of West Forsyth’s most desirable neighborhoods—where luxury meets location.
- SubdivisionNorthfield
- Zip Code30040
- CityCumming
- CountyForsyth - GA
Location
- ElementaryVickery Creek
- JuniorVickery Creek
- HighWest Forsyth
Schools
- StatusActive
- MLS #7558770
- TypeRental
MLS Data
- Bedrooms5
- Bathrooms5
- Bedroom DescriptionOversized Master, Sitting Room
- RoomsGreat Room - 2 Story, Bathroom, Bedroom
- FeaturesDisappearing Attic Stairs, Double Vanity, Entrance Foyer, High Ceilings 10 ft Main, High Ceilings 9 ft Upper, High Speed Internet, Walk-In Closet(s)
- KitchenBreakfast Room, Cabinets White, Eat-in Kitchen, Pantry Walk-In, Kitchen Island, Solid Surface Counters, View to Family Room
- AppliancesDouble Oven, Dishwasher, Gas Water Heater, Gas Cooktop, Microwave, Disposal, Self Cleaning Oven, Tankless Water Heater
- HVACCeiling Fan(s), Central Air, Zoned
- Fireplaces1
- Fireplace DescriptionFactory Built, Gas Log
Interior Details
- StyleTraditional
- ConstructionBrick 3 Sides
- Built In2023
- StoriesArray
- ParkingAttached, Garage, Garage Door Opener, Garage Faces Side, Kitchen Level, Level Driveway
- FeaturesRain Gutters
- ServicesHomeowners Association, Near Schools, Near Trails/Greenway, Park, Restaurant, Street Lights, Sidewalks
- UtilitiesCable Available, Electricity Available, Natural Gas Available, Phone Available, Sewer Available, Underground Utilities, Water Available
- Lot DescriptionLevel
- Lot Dimensions104X44X46X30X172X122X266
- Acres0.77
Exterior Details
Listing Provided Courtesy Of: Sekhars Realty, LLC. 404-808-9978
Listings identified with the FMLS IDX logo come from FMLS and are held by brokerage firms other than the owner of
this website. The listing brokerage is identified in any listing details. Information is deemed reliable but is not
guaranteed. If you believe any FMLS listing contains material that infringes your copyrighted work please click here
to review our DMCA policy and learn how to submit a takedown request. © 2025 First Multiple Listing
Service, Inc.
This property information delivered from various sources that may include, but not be limited to, county records and the multiple listing service. Although the information is believed to be reliable, it is not warranted and you should not rely upon it without independent verification. Property information is subject to errors, omissions, changes, including price, or withdrawal without notice.
For issues regarding this website, please contact Eyesore at 678.692.8512.
Data Last updated on April 20, 2025 4:24am












