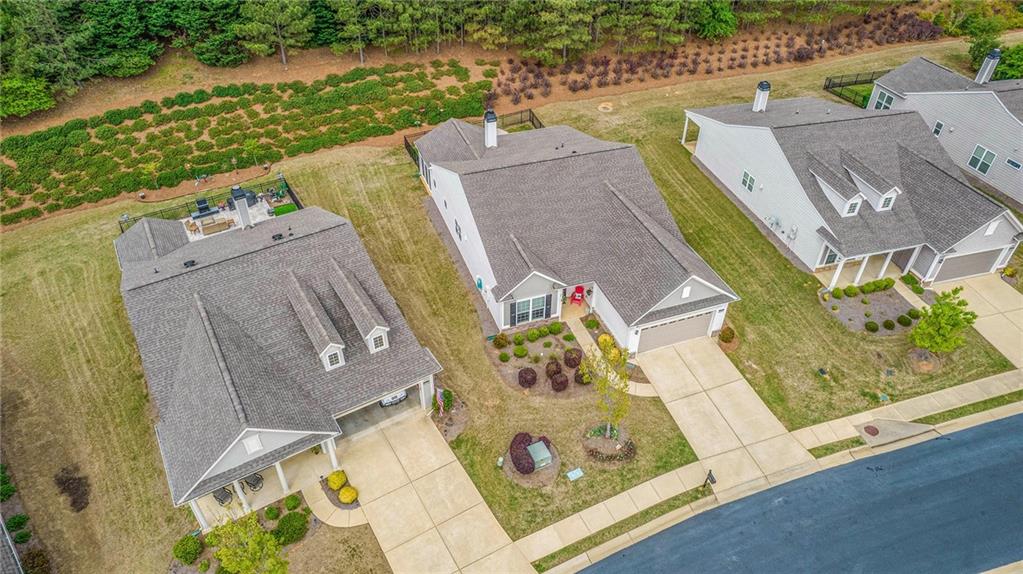1091 Crooked Creek Road
Greensboro, GA 30642
$470,000
Welcome to your new home at 1091 Crooked Creek Road! This property has been miraculously well-maintained, and this property is ready for a new owner! Located in the sought-after Del Webb community, this property is the Martin Ray floor plan. This is one of the only properties in the community currently listed for sale with three bedrooms!! This property features three bedrooms, two full bathrooms, a bonus room that is perfect for an office, a two-car garage, and a fenced-in backyard, making this property a one-of-a-kind and still the LOWEST PRICE PER SQUARE FOOT for the price in the community!! As you make your way through the front door, you are greeted with beautiful hardwood floors throughout. As you make your way into the kitchen, you'll feel that the kitchen and living area are a very generous size, and it is perfect for entertaining guests and family. The master features tray ceilings overlooking the backyard, and the master bathroom features a double vanity, a walk-in closet, a separate soaking tub, and a glass shower. This home also has had a few updates featuring new carpet that has been added within the past six months along with the updated exterior painted and the updated new garage within the past year, lastly, this home has an additional walk-in attic in the garage making perfect use for maximizing space and the walk-in attic makes storing your belongings, so easy and useful!! Last but not least, enjoy all of the community amenities in this gated community that Del Webb has to offer, such as the pool, tennis court, exercise facility, boat docks, boat ramp, and lakeside pavilion!!
- SubdivisionDel Webb At Lake Oconee
- Zip Code30642
- CityGreensboro
- CountyGreene - GA
Location
- ElementaryGreensboro
- JuniorAnita White Carson
- HighGreene County
Schools
- StatusActive
- MLS #7558730
- TypeResidential
MLS Data
- Bedrooms3
- Bathrooms2
- Bedroom DescriptionMaster on Main
- RoomsAttic, Kitchen, Laundry, Living Room, Master Bathroom, Master Bedroom, Office
- FeaturesCrown Molding, Disappearing Attic Stairs, Entrance Foyer, High Ceilings 9 ft Main, Tray Ceiling(s), Walk-In Closet(s)
- KitchenCabinets Stain, Eat-in Kitchen, Kitchen Island, Pantry, View to Family Room
- AppliancesDishwasher, Dryer, Electric Oven/Range/Countertop, Microwave, Refrigerator, Washer
- HVACCentral Air
- Fireplaces1
- Fireplace DescriptionElectric
Interior Details
- StyleRanch
- ConstructionAluminum Siding
- Built In2017
- StoriesArray
- ParkingDriveway, Garage
- ServicesHomeowners Association, Lake, Near Trails/Greenway, Playground, Pool, Tennis Court(s)
- UtilitiesCable Available, Electricity Available, Sewer Available, Underground Utilities, Water Available
- SewerPublic Sewer
- Lot DescriptionBack Yard, Front Yard, Landscaped, Level, Private
- Lot Dimensionsx
- Acres0.21
Exterior Details
Listing Provided Courtesy Of: Algin Realty, Inc. 770-616-4460
Listings identified with the FMLS IDX logo come from FMLS and are held by brokerage firms other than the owner of
this website. The listing brokerage is identified in any listing details. Information is deemed reliable but is not
guaranteed. If you believe any FMLS listing contains material that infringes your copyrighted work please click here
to review our DMCA policy and learn how to submit a takedown request. © 2025 First Multiple Listing
Service, Inc.
This property information delivered from various sources that may include, but not be limited to, county records and the multiple listing service. Although the information is believed to be reliable, it is not warranted and you should not rely upon it without independent verification. Property information is subject to errors, omissions, changes, including price, or withdrawal without notice.
For issues regarding this website, please contact Eyesore at 678.692.8512.
Data Last updated on July 25, 2025 10:17pm











































