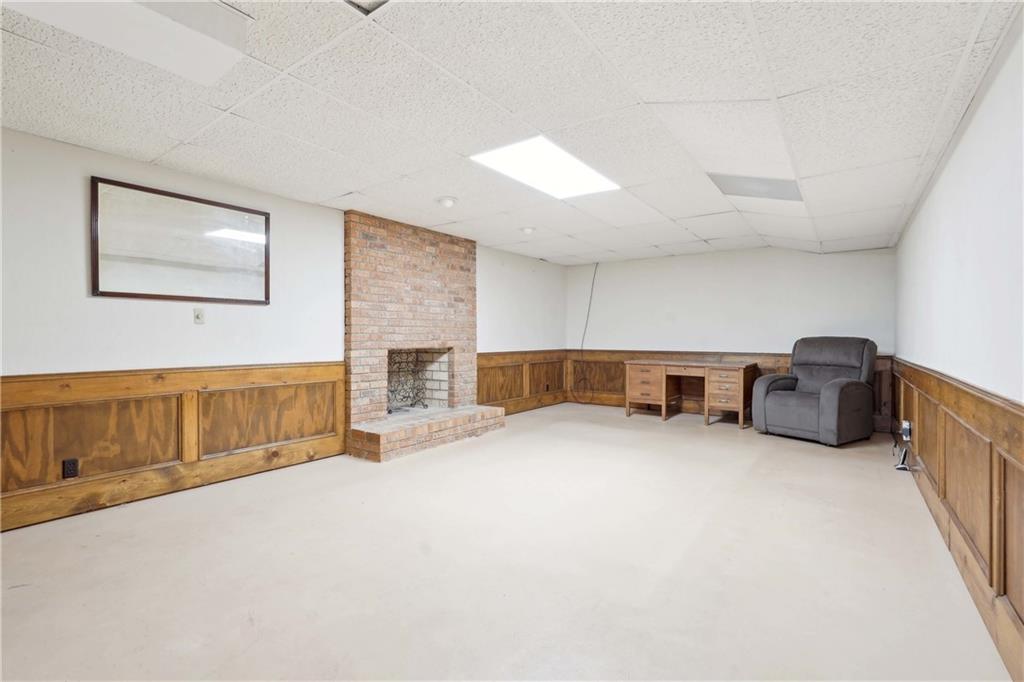918 Guinevere Way
Lilburn, GA 30047
$585,000
This spacious 4201 sq. ft. beauty is more than a house-it's your next adventure! Nestled in a private cul-de-sac on nearly an acre with a babbling creek, towering trees, and a cozy firepit, it's your peaceful escape from the hustle and bustle. Inside, you'll find 4 bedrooms, 3 baths, and 3 extra rooms for whatever your heart desires-office, gym, studio, you name it! The flex space in the basement is perfect for movie nights, crafting, or that pool table you've always wanted. Cook like a pro in the updated kitchen with its chic eclectic lighting, quartz countertops, and sleek stainless steel appliances. The living room steals the show with high ceilings, and built-in bookcases for your books, plants, or favorite knick-knacks. The floor plan? Chef's kiss! One bedroom with an en suite is conveniently located downstairs, while the primary suite and other bedrooms are upstairs-including a massive bonus room with its own staircase. The primary bath feels like a spa with its double vanity and custom-tiled tub and shower. Outside, enjoy the low-maintenance four-sided brick exterior deck overlooking the backyard. The fenced area is perfect for pets or playtime, and the extra-large driveway offers plenty of parking for guests. All this in the desirable Parkview School District and just minutes from Lilburn, Norcross, Stone Mountain, and Atlanta.
- SubdivisionNewcastle
- Zip Code30047
- CityLilburn
- CountyGwinnett - GA
Location
- ElementaryCamp Creek
- JuniorTrickum
- HighParkview
Schools
- StatusPending
- MLS #7558710
- TypeResidential
MLS Data
- Bedrooms4
- Bathrooms3
- Bedroom DescriptionRoommate Floor Plan
- RoomsBasement, Bonus Room, Den, Dining Room, Family Room, Game Room, Media Room, Sun Room
- BasementDaylight, Finished, Full
- FeaturesBeamed Ceilings, Bookcases, Disappearing Attic Stairs, Entrance Foyer 2 Story, High Speed Internet, Tray Ceiling(s), Walk-In Closet(s)
- KitchenBreakfast Bar, Breakfast Room, Eat-in Kitchen, Solid Surface Counters, View to Family Room
- AppliancesDishwasher, Disposal, Gas Water Heater, Microwave
- HVACCeiling Fan(s), Central Air, Electric
- Fireplaces2
- Fireplace DescriptionBasement, Family Room, Wood Burning Stove
Interior Details
- StyleTraditional
- ConstructionBrick 4 Sides
- Built In1980
- StoriesArray
- ParkingAttached, Garage Door Opener, Garage Faces Side, Level Driveway
- FeaturesPrivate Yard
- ServicesHomeowners Association, Playground, Street Lights
- UtilitiesCable Available, Electricity Available, Natural Gas Available, Water Available
- SewerSeptic Tank
- Lot DescriptionCreek On Lot, Cul-de-sac Lot, Level, Private, Wooded
- Acres0.45
Exterior Details
Listing Provided Courtesy Of: Keller Williams Realty Atlanta Partners 678-318-5000
Listings identified with the FMLS IDX logo come from FMLS and are held by brokerage firms other than the owner of
this website. The listing brokerage is identified in any listing details. Information is deemed reliable but is not
guaranteed. If you believe any FMLS listing contains material that infringes your copyrighted work please click here
to review our DMCA policy and learn how to submit a takedown request. © 2025 First Multiple Listing
Service, Inc.
This property information delivered from various sources that may include, but not be limited to, county records and the multiple listing service. Although the information is believed to be reliable, it is not warranted and you should not rely upon it without independent verification. Property information is subject to errors, omissions, changes, including price, or withdrawal without notice.
For issues regarding this website, please contact Eyesore at 678.692.8512.
Data Last updated on July 22, 2025 10:43am





































































