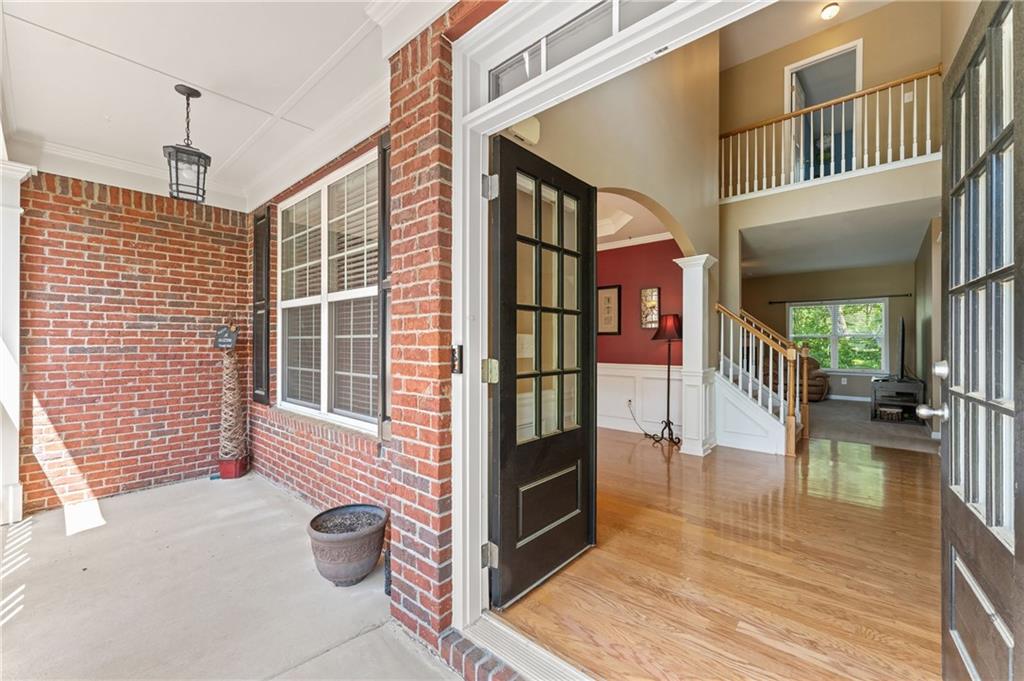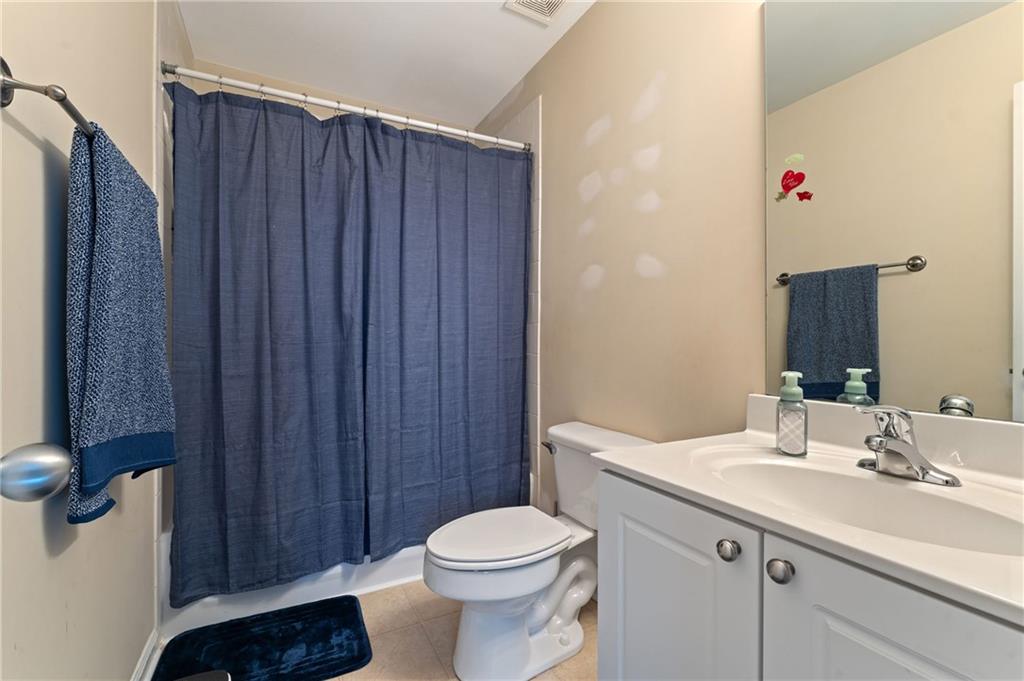150 Fitzroy Lane
Acworth, GA 30101
$600,000
Welcome to 150 Fitzroy Lane, where timeless charm meets family-friendly living in the heart of sought-after Bentwater! Perfectly nestled at the end of a quiet cul-de-sac, this stunning home invites you to imagine a life filled with laughter, gatherings, and memories. Step through the welcoming front porch into a bright, two-story foyer that opens seamlessly into spacious living areas adorned with rich hardwood floors and abundant natural light. Picture cozy movie nights in the fireside family room, weekend baking adventures in the expansive kitchen with granite countertops and a breakfast nook overlooking the backyard, and holiday feasts in the elegant formal dining room. The upstairs sanctuary offers a sprawling primary suite with a spa-like bath, the perfect retreat after busy days. Additional bedrooms provide plenty of space for growing families, home offices, or guest accommodations. Need even more room? The fully finished basement offers endless possibilities— whether it’s a playroom, home theater, gym, or all three! Outside, a dream backyard awaits. Nearly an acre of space—ideal for soccer games, future pool plans, or simply soaking up sunny afternoons. Mature trees at the edge of the property offer privacy and a serene natural backdrop. Imagine weekend strolls along quiet streets, a community bustling with golf, parks, pools, and trails, and top-rated schools just around the corner. At 150 Fitzroy Lane, you’re not just finding a house—you’re discovering home.
- SubdivisionBentwater
- Zip Code30101
- CityAcworth
- CountyPaulding - GA
Location
- ElementaryBurnt Hickory
- JuniorSammy McClure Sr.
- HighNorth Paulding
Schools
- StatusActive
- MLS #7558707
- TypeResidential
MLS Data
- Bedrooms5
- Bathrooms5
- RoomsExercise Room, Family Room, Game Room, Living Room
- BasementFinished, Interior Entry
- FeaturesDisappearing Attic Stairs, Double Vanity, Entrance Foyer 2 Story, High Ceilings 9 ft Lower, High Speed Internet, Tray Ceiling(s), Walk-In Closet(s)
- KitchenBreakfast Bar, Breakfast Room, Cabinets Stain, Kitchen Island, Stone Counters, View to Family Room
- AppliancesDishwasher, Disposal, Gas Range, Microwave, Self Cleaning Oven
- HVACCeiling Fan(s), Central Air, Zoned
- Fireplaces1
- Fireplace DescriptionFamily Room, Gas Log, Gas Starter
Interior Details
- StyleTraditional
- ConstructionBrick Front, Cement Siding
- Built In2006
- StoriesArray
- ParkingCovered, Driveway, Garage, Garage Door Opener, Garage Faces Side, Kitchen Level, Level Driveway
- ServicesCountry Club, Dog Park, Fitness Center, Homeowners Association, Meeting Room, Park, Pickleball, Playground, Pool
- UtilitiesCable Available, Electricity Available, Natural Gas Available, Phone Available, Underground Utilities, Water Available
- SewerPublic Sewer
- Lot DescriptionBack Yard, Cul-de-sac Lot, Sloped, Stream or River On Lot, Wooded
- Acres0.99
Exterior Details
Listing Provided Courtesy Of: Atlanta Fine Homes Sotheby's International 404-874-0300
Listings identified with the FMLS IDX logo come from FMLS and are held by brokerage firms other than the owner of
this website. The listing brokerage is identified in any listing details. Information is deemed reliable but is not
guaranteed. If you believe any FMLS listing contains material that infringes your copyrighted work please click here
to review our DMCA policy and learn how to submit a takedown request. © 2025 First Multiple Listing
Service, Inc.
This property information delivered from various sources that may include, but not be limited to, county records and the multiple listing service. Although the information is believed to be reliable, it is not warranted and you should not rely upon it without independent verification. Property information is subject to errors, omissions, changes, including price, or withdrawal without notice.
For issues regarding this website, please contact Eyesore at 678.692.8512.
Data Last updated on June 6, 2025 1:44pm
























































