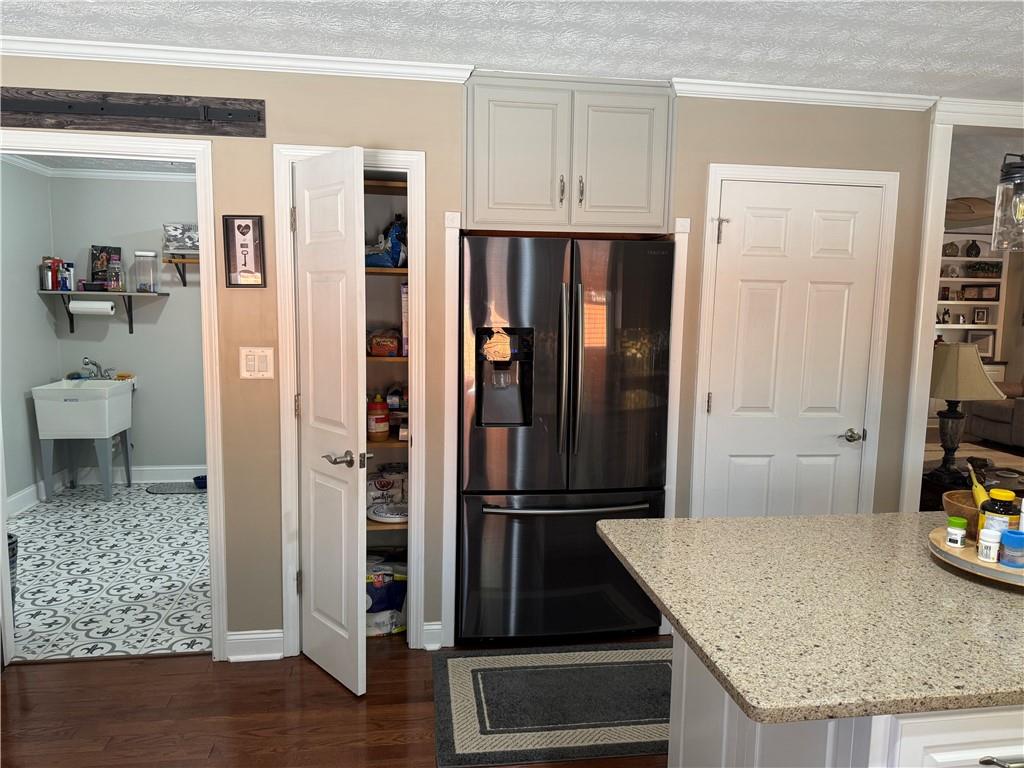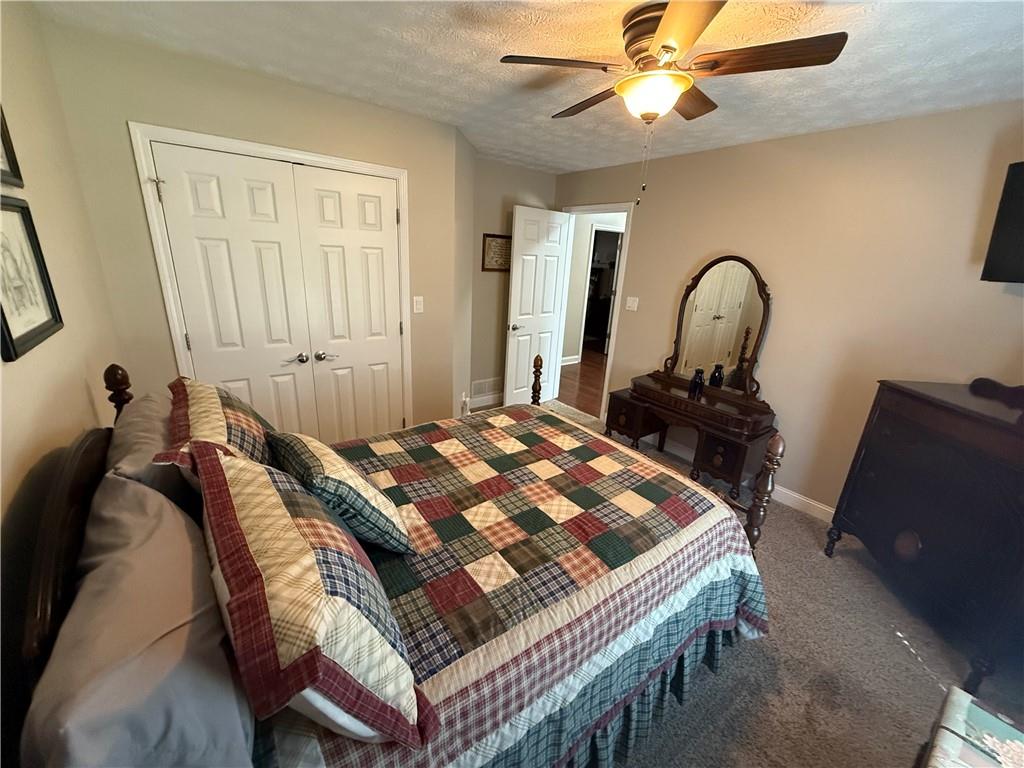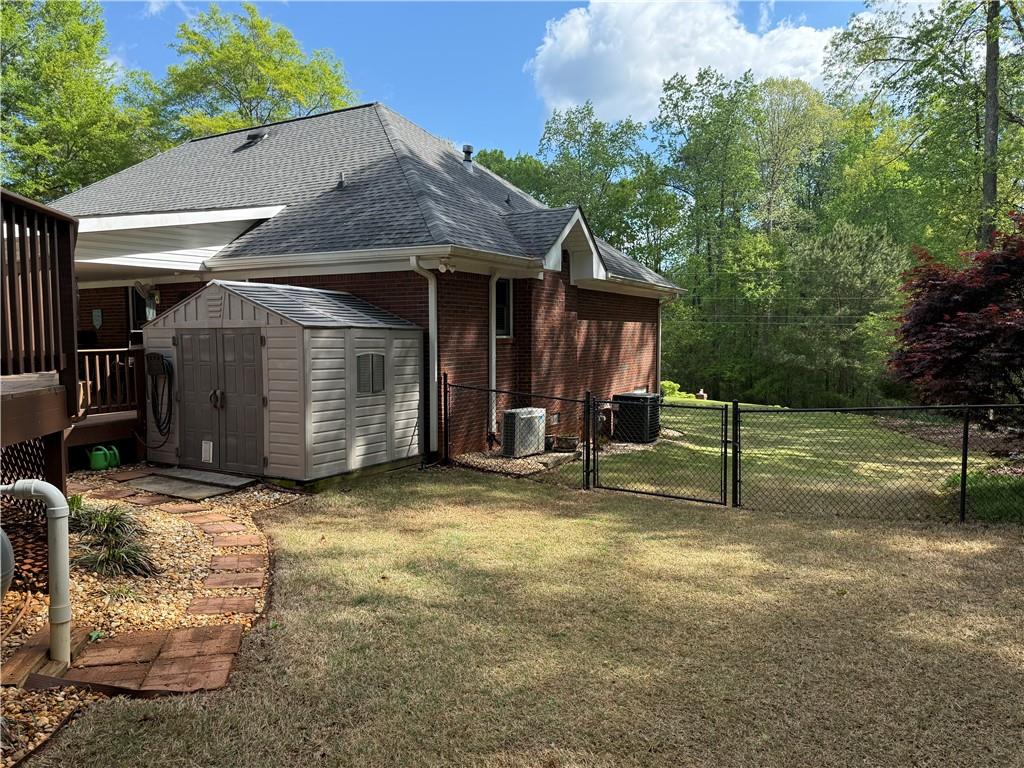501 Wedgepark Drive
Mcdonough, GA 30252
$440,000
Welcome to Your Private Oasis! Nestled in a well-established McDonough neighborhood, this beautifully maintained all-brick 4 bedroom, 2 bathroom home offers the perfect blend of comfort, charm, and convenience. Located just minutes from McDonough, Stockbridge, and Conyers, you’ll enjoy easy access to shopping, dining, and more — all while coming home to peaceful surroundings. Step inside to an elegant living room featuring vaulted and coffered ceilings and gorgeous hardwood floors throughout the main level. Custom built-in bookshelves and a serene view of the rear deck add warmth and character to the space. The spacious eat-in kitchen is a chef’s delight, complete with stainless steel appliances, solid countertops, and white soft-close cabinetry. A large pantry and massive laundry room with sink provide excellent functionality. Retreat to the oversized owner’s suite, boasting a vaulted ceiling, large walk-in closet, and a stunning en suite bath with double vanity, tiled shower, private water closet, barn door, and tile flooring. The hall bathroom includes a solid-surface vanity, tub/shower combo, and tile flooring, while the secondary bedrooms offer ample space and walk-in closets. Upstairs, a bonus room with a walk-through closet leads to an expansive attic storage area. Outside, enjoy the covered back deck with ceiling fan, which leads to a walkway to the above-ground pool complete with surrounding decking. A storage shed for pool accessories, an RV/Boat shed, workshop, and lean-to provide additional space for storage and tinkering. The beautifully landscaped lawn features a sprinkler system in both the front and back yards. Plus, many of the home's systems are new or nearly new, making this property move-in ready and incredibly well cared for. ? Homes like this don’t come around often – don’t miss your chance to own this exceptional retreat!
- SubdivisionWedgefield Plant
- Zip Code30252
- CityMcdonough
- CountyHenry - GA
Location
- ElementaryPleasant Grove - Henry
- JuniorWoodland - Henry
- HighWoodland - Henry
Schools
- StatusActive
- MLS #7558622
- TypeResidential
MLS Data
- Bedrooms4
- Bathrooms2
- Bedroom DescriptionMaster on Main, Oversized Master
- RoomsBonus Room, Den, Dining Room, Family Room, Kitchen, Living Room, Master Bathroom, Master Bedroom
- BasementCrawl Space
- FeaturesBeamed Ceilings, Bookcases, Cathedral Ceiling(s), Coffered Ceiling(s), Crown Molding, Double Vanity, Entrance Foyer, Permanent Attic Stairs, Recessed Lighting, Vaulted Ceiling(s), Walk-In Closet(s)
- KitchenCabinets White, Country Kitchen, Eat-in Kitchen, Kitchen Island, Pantry Walk-In, Solid Surface Counters
- AppliancesDishwasher, Electric Range, Electric Water Heater, Microwave, Self Cleaning Oven
- HVACAttic Fan, Ceiling Fan(s), Heat Pump
Interior Details
- StyleRanch
- ConstructionBrick 4 Sides
- Built In1997
- StoriesArray
- PoolAbove Ground, Fenced, Vinyl
- ParkingAttached, Driveway, Garage, Garage Door Opener, Garage Faces Side, Kitchen Level, RV Access/Parking
- FeaturesAwning(s), Lighting, Private Entrance, Rain Gutters, Storage
- ServicesStreet Lights
- UtilitiesCable Available, Electricity Available, Natural Gas Available, Phone Available, Underground Utilities, Water Available
- SewerSeptic Tank
- Lot DescriptionBack Yard, Front Yard, Private, Sloped, Sprinklers In Front, Sprinklers In Rear
- Lot Dimensions121x291x46x167x263
- Acres0.1
Exterior Details
Listing Provided Courtesy Of: Dwayne Walker Realty 770-679-9172
Listings identified with the FMLS IDX logo come from FMLS and are held by brokerage firms other than the owner of
this website. The listing brokerage is identified in any listing details. Information is deemed reliable but is not
guaranteed. If you believe any FMLS listing contains material that infringes your copyrighted work please click here
to review our DMCA policy and learn how to submit a takedown request. © 2026 First Multiple Listing
Service, Inc.
This property information delivered from various sources that may include, but not be limited to, county records and the multiple listing service. Although the information is believed to be reliable, it is not warranted and you should not rely upon it without independent verification. Property information is subject to errors, omissions, changes, including price, or withdrawal without notice.
For issues regarding this website, please contact Eyesore at 678.692.8512.
Data Last updated on January 21, 2026 4:54pm

































































