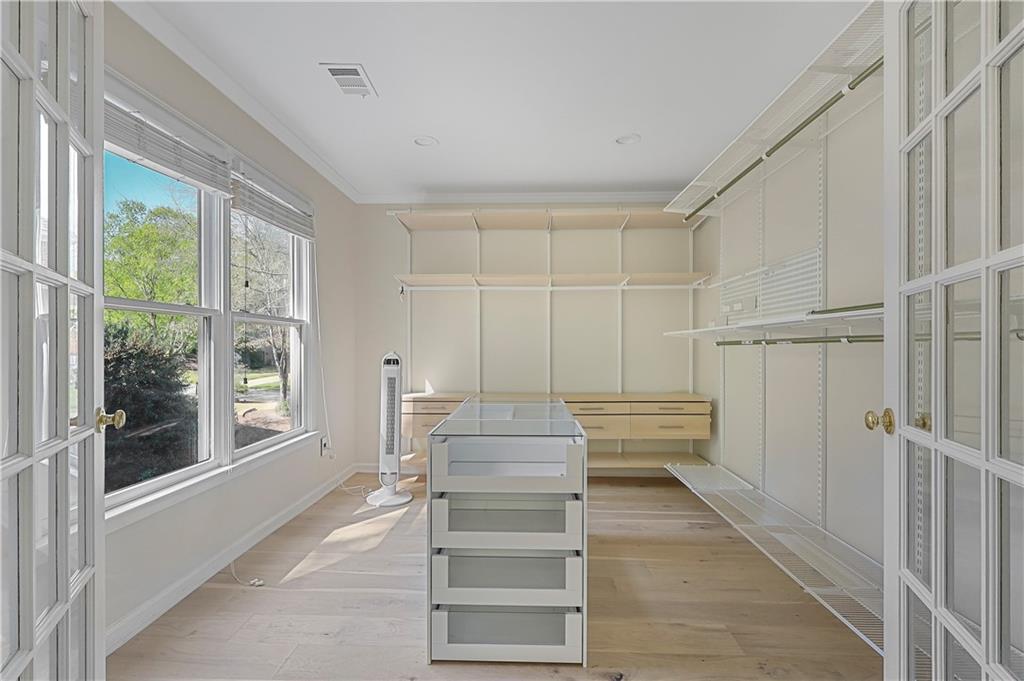2740 Stonehill Way
Cumming, GA 30041
$940,000
Welcome to 2740 Stonehill Way, a stunning fully renovated 5BR/4BA home nestled on a quiet cul-de-sac in the desirable Stonegate at Big Creek community in Cumming. Set on a private wooded lot, this home offers over $200,000 in top-quality upgrades and a modern design that blends luxury with everyday comfort. Step inside to a soaring two-story foyer and light-filled open floorplan with all new wide-plank hardwood flooring throughout. The chef’s kitchen features custom cabinetry, quartz countertops, a large island, premium appliances including a 5-burner gas cooktop and built-in oven, sleek brass fixtures, and a designer tile backsplash. A spacious keeping room and two-story living room with built-ins and fireplace provide the perfect layout for entertaining and relaxing. Upstairs, the oversized primary suite features a tray ceiling, sitting area, and a beautifully remodeled bath with floating vanities, quartz counters, soaking tub, frameless shower, and stylish finishes. Secondary bedrooms are generously sized with remodeled baths featuring glass showers, vessel sinks, and modern tile. The fully finished daylight terrace level is ideal for in-laws, guests, or entertaining, with a second full kitchen, bedroom, full bath, bonus room, and a cozy family room with fireplace and coffered ceiling. Walk out to a covered patio and enjoy peaceful wooded views. Recent upgrades also include newer HVAC system, 2-year-old water heater, and 6-year-old roof. The home is move-in ready and professionally designed with modern lighting and fresh neutral paint throughout. Enjoy community amenities such as swim/tennis, playground, and walking trails. Located just minutes from GA-400, Halcyon, The Collection, parks, and top-rated Forsyth County schools—Big Creek Elementary, South Forsyth Middle, and South Forsyth High. This one-of-a-kind home is turn-key and move-in ready—don’t miss your chance to own one of the most beautifully updated homes in the area!
- SubdivisionStonegate
- Zip Code30041
- CityCumming
- CountyForsyth - GA
Location
- ElementaryBig Creek
- JuniorSouth Forsyth
- HighSouth Forsyth
Schools
- StatusActive
- MLS #7558209
- TypeResidential
MLS Data
- Bedrooms5
- Bathrooms4
- Bedroom DescriptionIn-Law Floorplan, Oversized Master
- RoomsBasement, Bonus Room, Sun Room
- BasementDaylight, Exterior Entry, Finished, Finished Bath, Full, Interior Entry
- FeaturesBeamed Ceilings, Crown Molding, Double Vanity, Entrance Foyer 2 Story, His and Hers Closets, Recessed Lighting, Smart Home, Tray Ceiling(s), Walk-In Closet(s)
- KitchenBreakfast Bar, Cabinets Stain, Kitchen Island, Pantry, Solid Surface Counters
- AppliancesDishwasher, Disposal, Gas Cooktop, Gas Water Heater, Microwave
- HVACCeiling Fan(s), Central Air, Zoned
- Fireplaces2
- Fireplace DescriptionFamily Room, Living Room
Interior Details
- StyleTraditional
- ConstructionBrick Front
- Built In1998
- StoriesArray
- ParkingDriveway, Garage, Garage Faces Rear
- ServicesHomeowners Association, Playground, Pool, Tennis Court(s)
- UtilitiesCable Available, Electricity Available, Natural Gas Available
- SewerSeptic Tank
- Lot DescriptionBack Yard, Cul-de-sac Lot, Front Yard, Landscaped
- Lot Dimensionsx
- Acres0.57
Exterior Details
Listing Provided Courtesy Of: True Legacy Realty, LLC. 678-243-5852
Listings identified with the FMLS IDX logo come from FMLS and are held by brokerage firms other than the owner of
this website. The listing brokerage is identified in any listing details. Information is deemed reliable but is not
guaranteed. If you believe any FMLS listing contains material that infringes your copyrighted work please click here
to review our DMCA policy and learn how to submit a takedown request. © 2026 First Multiple Listing
Service, Inc.
This property information delivered from various sources that may include, but not be limited to, county records and the multiple listing service. Although the information is believed to be reliable, it is not warranted and you should not rely upon it without independent verification. Property information is subject to errors, omissions, changes, including price, or withdrawal without notice.
For issues regarding this website, please contact Eyesore at 678.692.8512.
Data Last updated on January 28, 2026 1:03pm











































