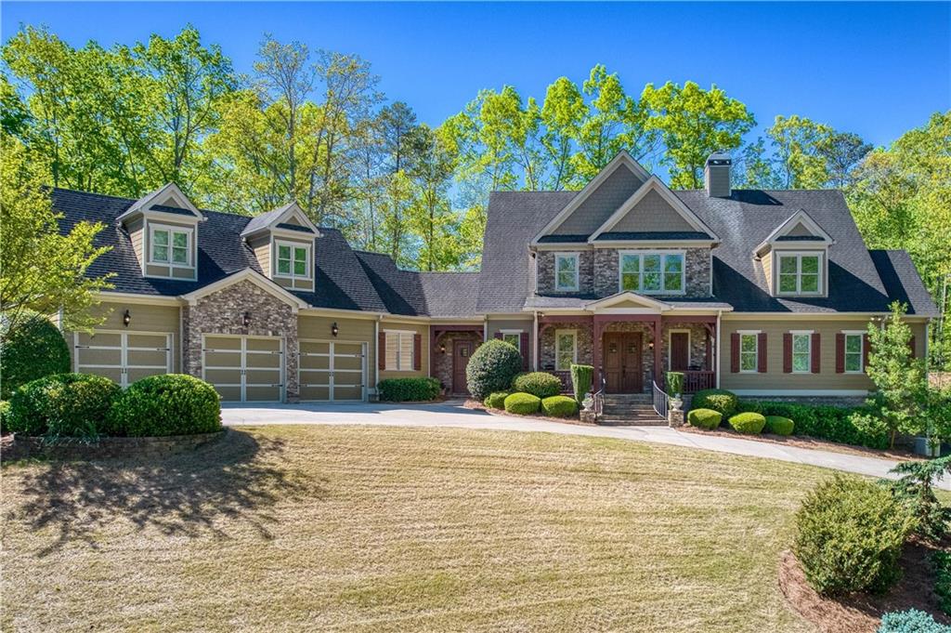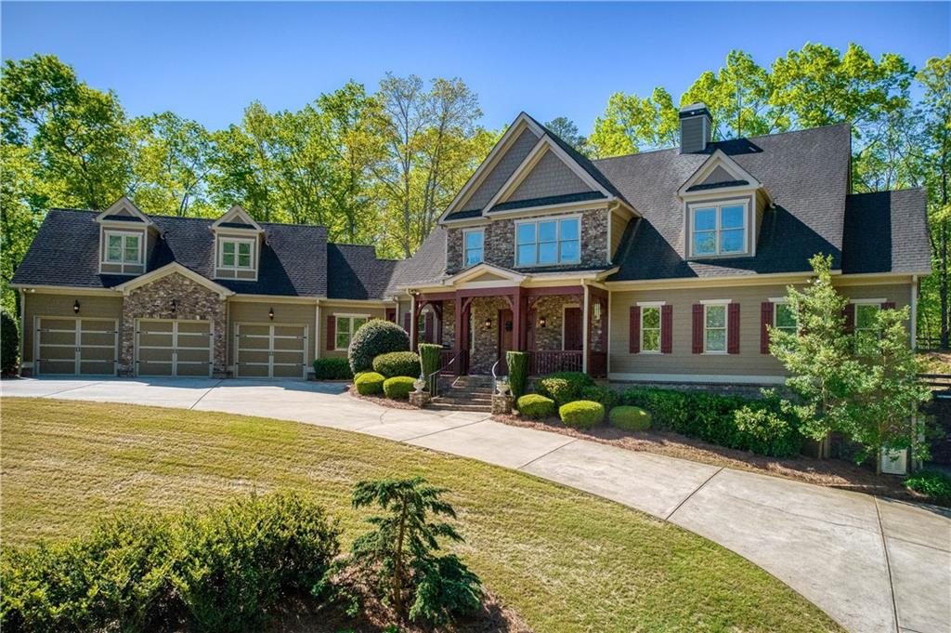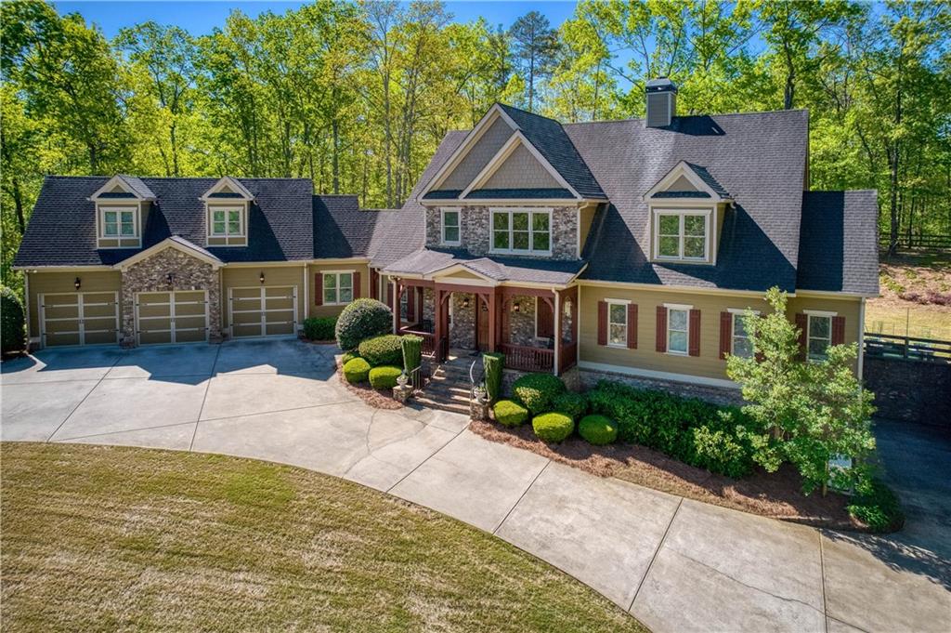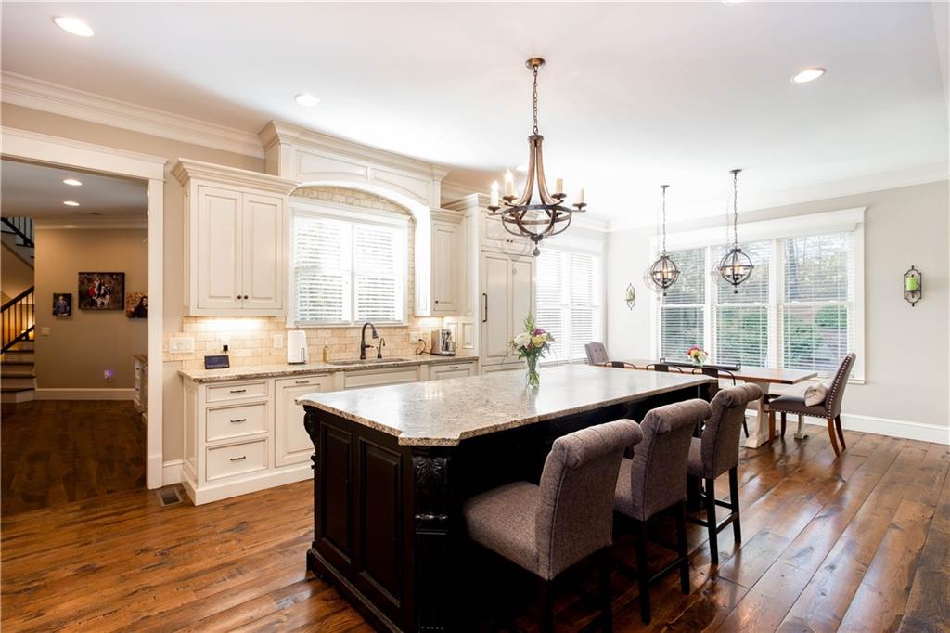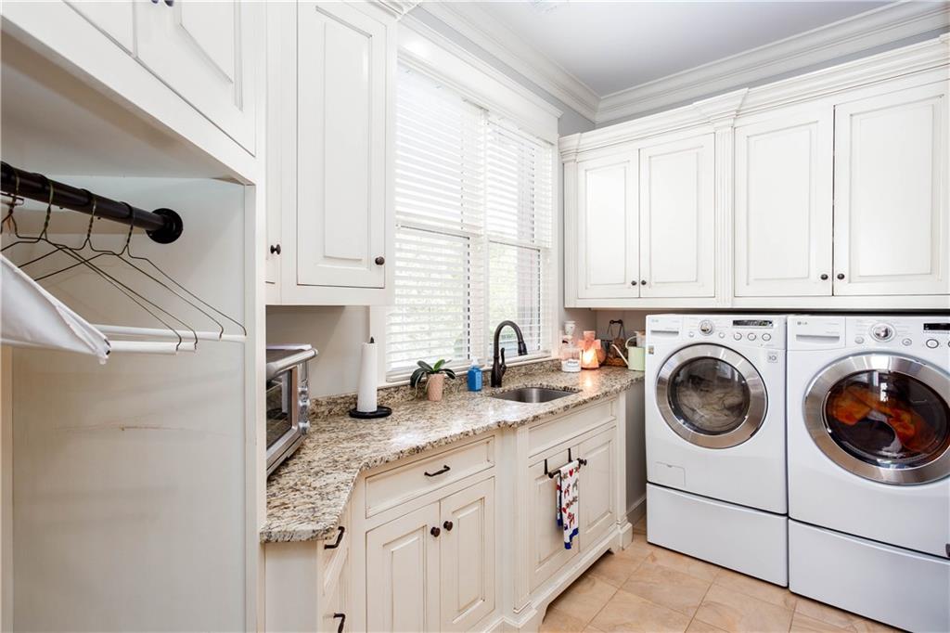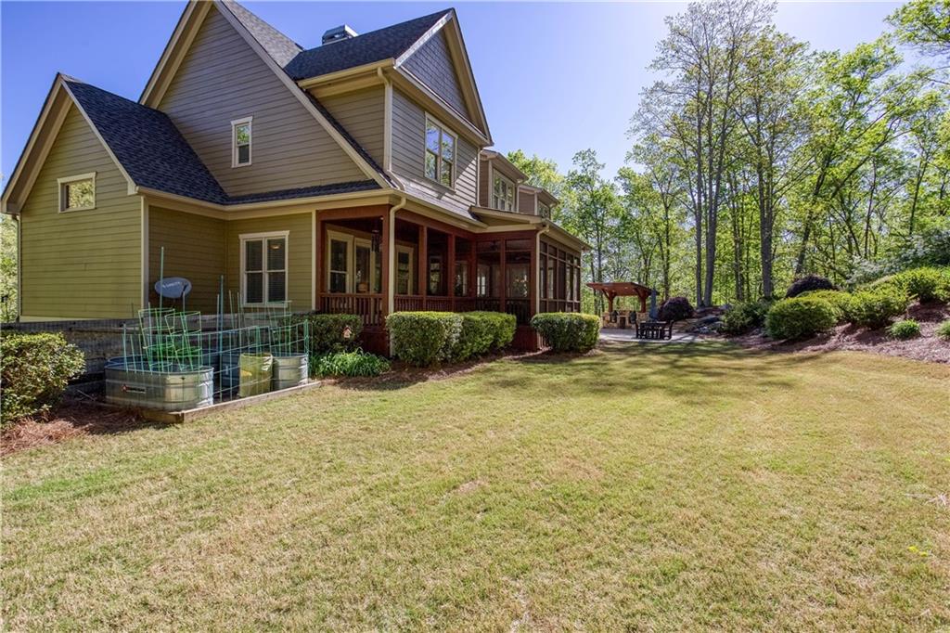1000 Holly Street
Canton, GA 30114
$1,699,000
Welcome to your dream retreat, nestled on a sprawling 10.88-acre estate that offers unparalleled access to dining, shopping, entertainment, and travel. This exquisite gated home is a masterpiece of custom craftsmanship, featuring luxurious details such as hand-hewn 7-inch planked white oak floors and 10-foot ceilings on the main level. The elegance continues with solid wood doors and custom Cherry, Maple, and Knotty Alder cabinetry throughout. The heart of the home is a stunning open-concept living space, where a designer kitchen with a large eat-in island and Thermador appliances seamlessly blends into a living room adorned with a beamed ceiling, built-in bookcases, and a stone fireplace. Upstairs, find two generous bedrooms connected by a Jack and Jill bathroom, a third bedroom with an ensuite, and a versatile loft space as well as a student study room. A hidden teen suite with full bath and separate HVAC, accessible via rear stairs near the garage, adds an extra layer of privacy and functionality. The terrace level is an entertainer's delight with nine foot ceilings, boasting a secondary kitchen, full bath, and ample space for gatherings, with room to expand. Choose from several relaxing locations to enjoy the custom landscaped backyard and soothing waterfall. From the ample screened porch, the paver terrace, complete with a double Big Green Egg station or the inviting fire pit, creating memories here will not disappoint. Oversized three car garage is large enough to house long trucks or toys. Additional features such as a whole-house generator, water filtration system, and advanced security ensure peace of mind in this exceptional sanctuary. (This property includes two parcels comprising the total acreage) Enjoy the opportunity to become a member of the Bridgemill Athletic Club while maintaining the benefits of this private estate.
- Zip Code30114
- CityCanton
- CountyCherokee - GA
Location
- ElementarySixes
- JuniorFreedom - Cherokee
- HighWoodstock
Schools
- StatusActive
- MLS #7558207
- TypeResidential
MLS Data
- Bedrooms5
- Bathrooms5
- Half Baths1
- Bedroom DescriptionMaster on Main, Split Bedroom Plan, Studio
- RoomsBasement, Bathroom, Living Room, Loft, Office
- BasementDaylight, Driveway Access, Exterior Entry, Finished Bath, Interior Entry, Walk-Out Access
- FeaturesBeamed Ceilings, Bookcases, Coffered Ceiling(s), Crown Molding, Entrance Foyer 2 Story, Walk-In Closet(s)
- KitchenBreakfast Room, Eat-in Kitchen, Kitchen Island, Second Kitchen, Stone Counters, View to Family Room
- AppliancesDishwasher, Disposal, Electric Oven/Range/Countertop, Gas Cooktop, Gas Water Heater, Microwave, Range Hood, Refrigerator
- HVACCeiling Fan(s), Central Air, Electric, Gas, Multi Units
- Fireplaces1
- Fireplace DescriptionFamily Room, Gas Starter, Raised Hearth
Interior Details
- StyleCraftsman, Traditional
- ConstructionCement Siding, Stone
- Built In2014
- StoriesArray
- ParkingAttached, Garage, Garage Door Opener, Kitchen Level, Parking Pad
- FeaturesLighting, Private Entrance, Private Yard, Rain Gutters
- UtilitiesCable Available, Electricity Available, Natural Gas Available, Phone Available, Sewer Available, Underground Utilities, Water Available
- SewerSeptic Tank
- Lot DescriptionBack Yard, Front Yard, Landscaped, Private, Stream or River On Lot, Wooded
- Lot Dimensions380x601x940x206x220x104x
- Acres10.88
Exterior Details
Listing Provided Courtesy Of: Keller Williams Realty Partners 678-494-0644
Listings identified with the FMLS IDX logo come from FMLS and are held by brokerage firms other than the owner of
this website. The listing brokerage is identified in any listing details. Information is deemed reliable but is not
guaranteed. If you believe any FMLS listing contains material that infringes your copyrighted work please click here
to review our DMCA policy and learn how to submit a takedown request. © 2026 First Multiple Listing
Service, Inc.
This property information delivered from various sources that may include, but not be limited to, county records and the multiple listing service. Although the information is believed to be reliable, it is not warranted and you should not rely upon it without independent verification. Property information is subject to errors, omissions, changes, including price, or withdrawal without notice.
For issues regarding this website, please contact Eyesore at 678.692.8512.
Data Last updated on January 28, 2026 1:03pm


