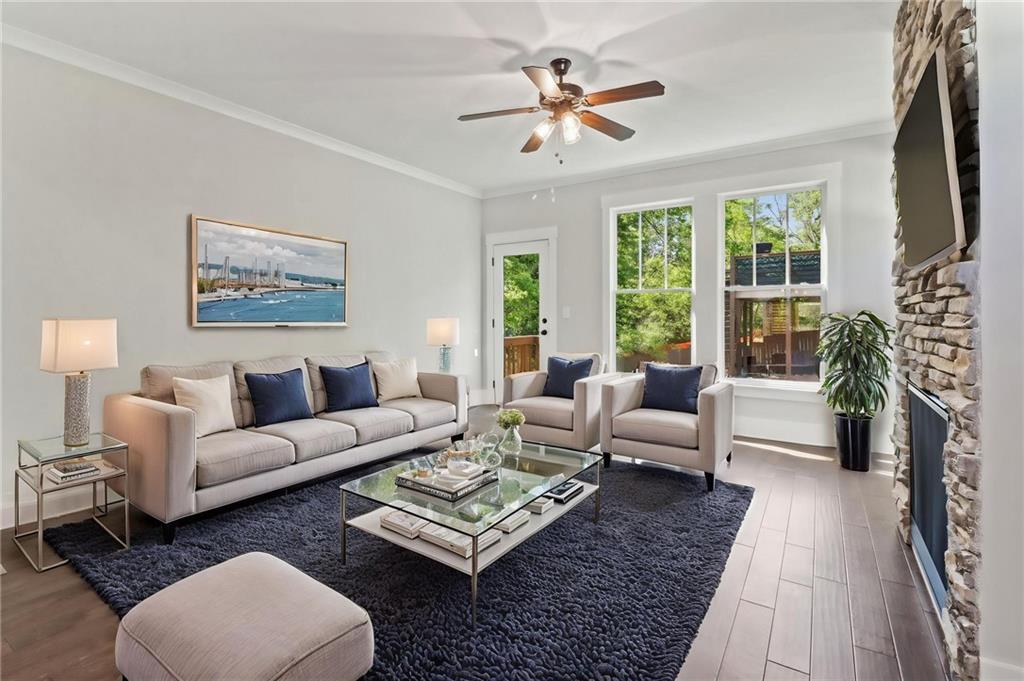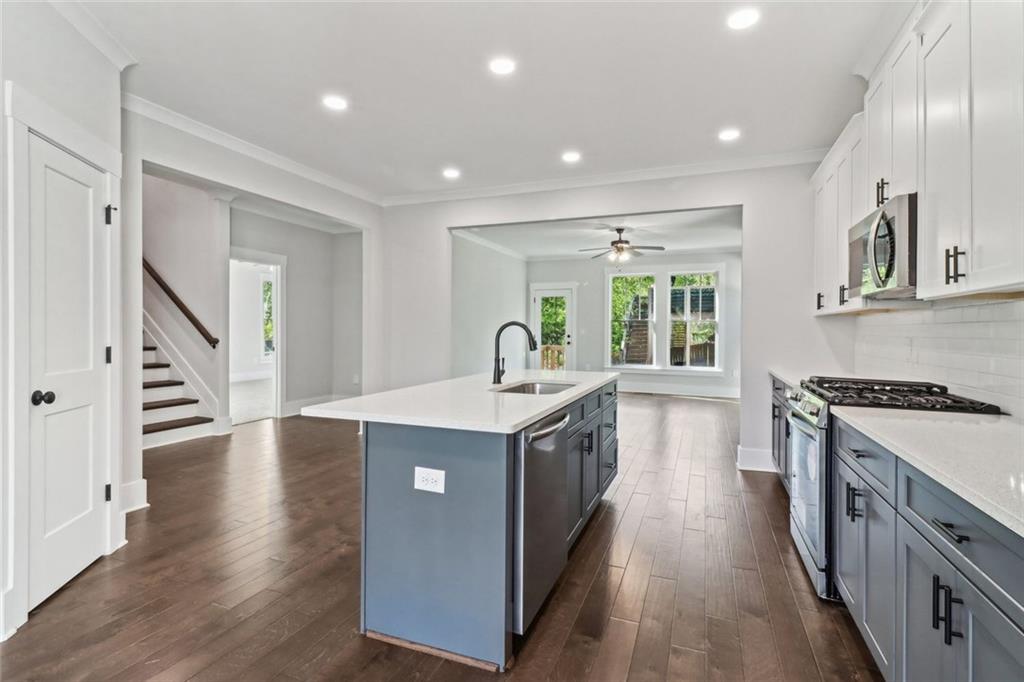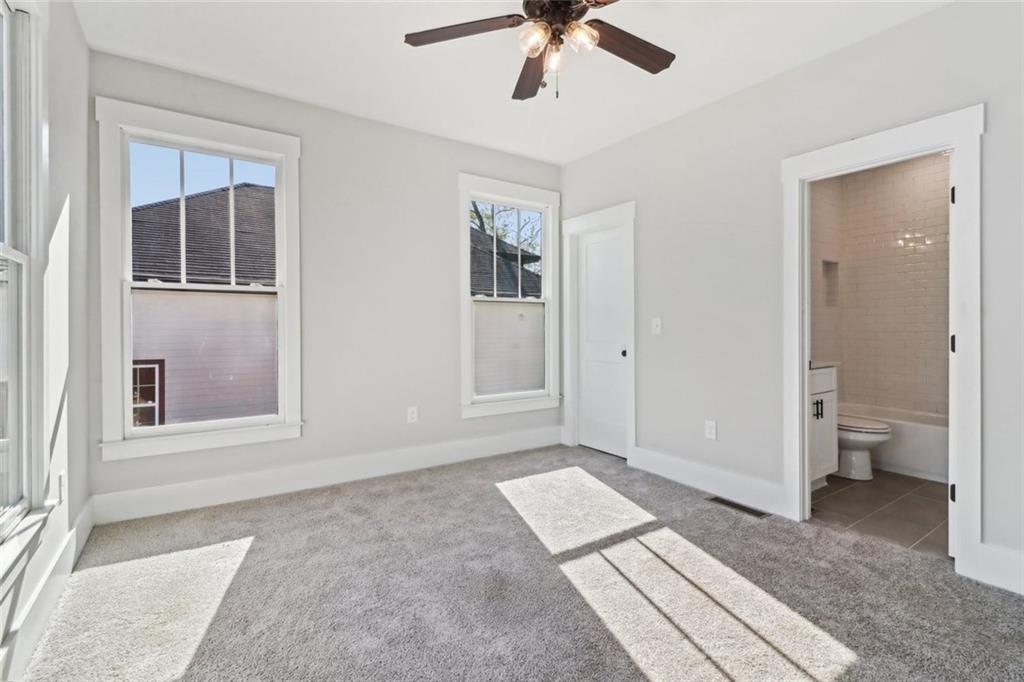682 Shelton Avenue SW
Atlanta, GA 30310
$610,000
Major price reduction! Now is the time to own this one-of-a-kind NEW modern craftsman in the heart of vibrant and historic Adair Park. This brand-new construction just became even more attractive with a significant price cut, offering an incredible opportunity for savvy buyers. Perfectly blending style, function, and location, the home features three spacious bedrooms, each with its own full bathroom, and a full daylight basement offering endless potential. The inviting rocking chair front porch leads into a bright, open layout filled with natural light. The main level includes a stunning dining room with coffered ceilings, a chef-inspired kitchen with custom white and gray cabinets, quartz countertops, an island, and a walk-in pantry. The sunlit family room features floor-to-ceiling windows and a gas fireplace, creating a warm and inviting space for entertaining or relaxing. The main floor also includes the owner’s suite and a secondary bedroom with a full bath, ideal for guests. Upstairs offers a third bedroom and full bathroom along with a generous storage area, perfect for a quiet retreat or home office. The full daylight basement is unfinished and ready for your vision—whether it’s a home gym, studio, recreation room, or additional living space. Modern features include a tankless water heater, home security system, and a fully fenced, flat backyard providing privacy and peace of mind. Located just steps from the Atlanta Beltline and adjacent to MET Atlanta—a 1.1 million square foot historic warehouse complex now transformed into a hub for artists, creative studios, galleries, restaurants, and apartments. You’re also minutes from Summerhill, Mercedes-Benz Stadium, State Farm Arena, Pittsburgh Yards, and the shops and restaurants at Lee+White. This is your chance to own a truly unique and beautifully crafted home in one of Atlanta’s most exciting and fast-growing neighborhoods—now at a newly reduced price.
- SubdivisionAdair Park
- Zip Code30310
- CityAtlanta
- CountyFulton - GA
Location
- ElementaryCharles L. Gideons
- JuniorSylvan Hills
- HighG.W. Carver
Schools
- StatusActive
- MLS #7558059
- TypeResidential
- SpecialHistorical
MLS Data
- Bedrooms3
- Bathrooms3
- Half Baths1
- Bedroom DescriptionMaster on Main
- RoomsBasement, Bonus Room
- BasementBath/Stubbed, Daylight, Full, Interior Entry, Unfinished
- FeaturesCoffered Ceiling(s), Entrance Foyer, Walk-In Closet(s)
- KitchenCabinets Other, Kitchen Island, Pantry Walk-In, Solid Surface Counters, View to Family Room
- AppliancesDishwasher, Disposal, Gas Cooktop, Gas Oven/Range/Countertop, Microwave, Tankless Water Heater
- HVACCeiling Fan(s), Central Air, Electric, Zoned
- Fireplaces1
- Fireplace DescriptionFamily Room, Gas Starter, Glass Doors
Interior Details
- StyleCraftsman
- ConstructionCement Siding
- Built In2025
- StoriesArray
- ParkingDriveway
- FeaturesPrivate Entrance, Private Yard
- ServicesNear Beltline, Near Shopping, Park
- UtilitiesElectricity Available, Sewer Available, Water Available
- SewerPublic Sewer
- Lot DescriptionBack Yard, Front Yard, Landscaped
- Lot Dimensions52x99
- Acres0.113
Exterior Details
Listing Provided Courtesy Of: Berkshire Hathaway HomeServices Georgia Properties 404-537-5200
Listings identified with the FMLS IDX logo come from FMLS and are held by brokerage firms other than the owner of
this website. The listing brokerage is identified in any listing details. Information is deemed reliable but is not
guaranteed. If you believe any FMLS listing contains material that infringes your copyrighted work please click here
to review our DMCA policy and learn how to submit a takedown request. © 2025 First Multiple Listing
Service, Inc.
This property information delivered from various sources that may include, but not be limited to, county records and the multiple listing service. Although the information is believed to be reliable, it is not warranted and you should not rely upon it without independent verification. Property information is subject to errors, omissions, changes, including price, or withdrawal without notice.
For issues regarding this website, please contact Eyesore at 678.692.8512.
Data Last updated on November 26, 2025 4:24pm









































