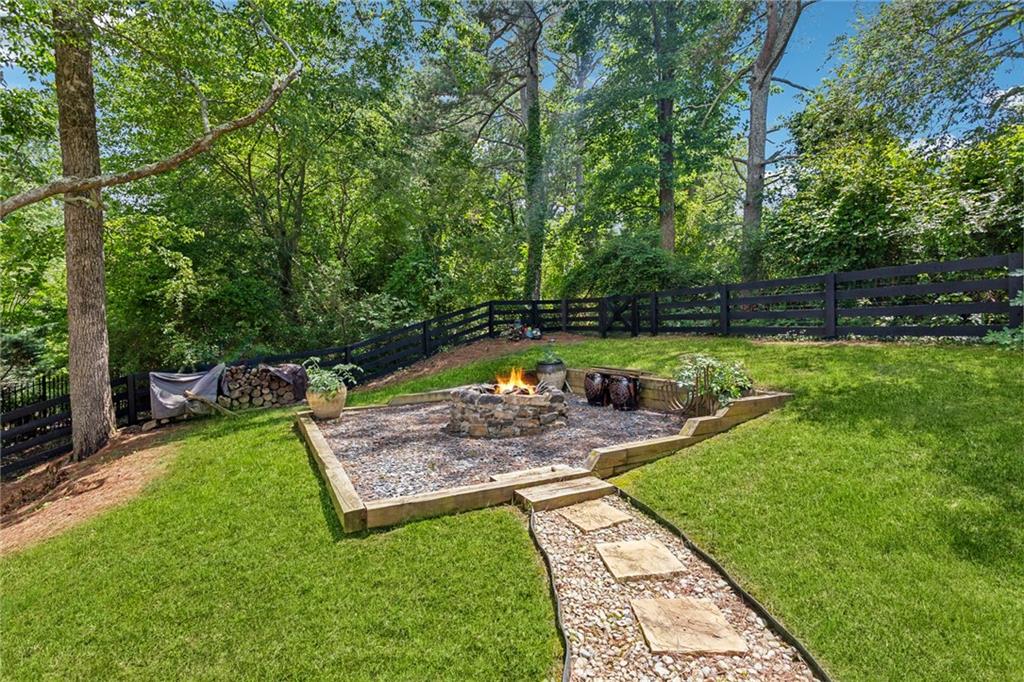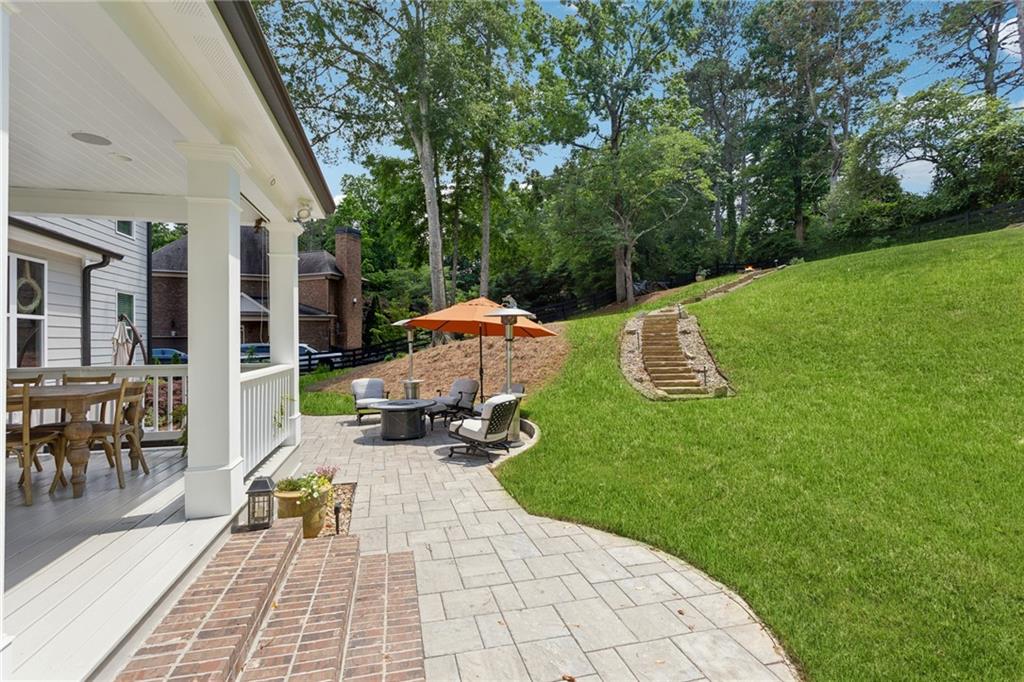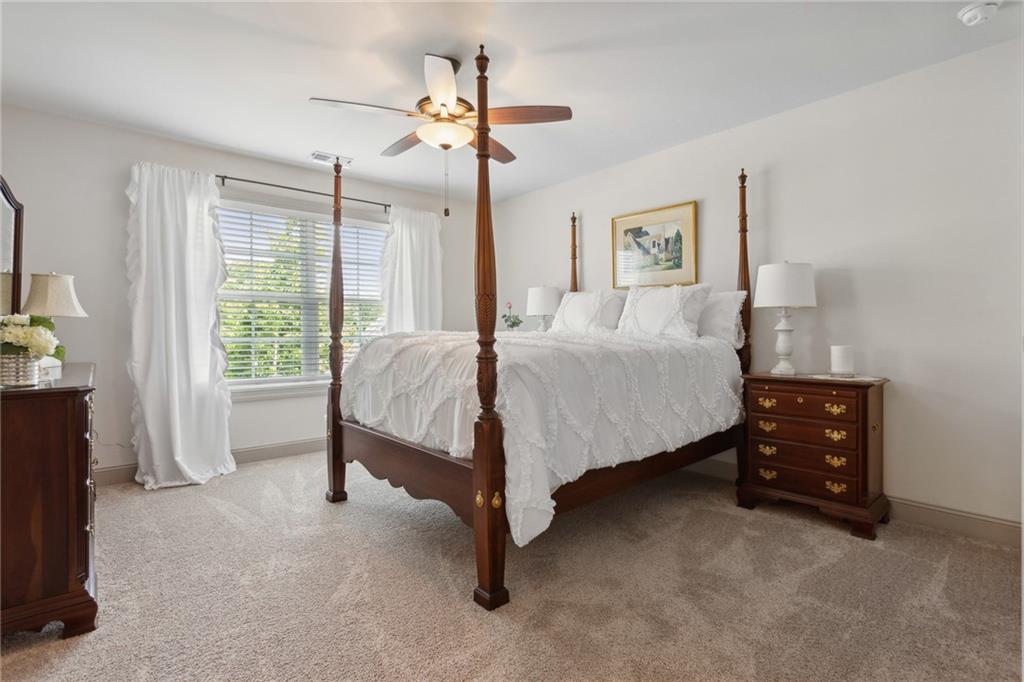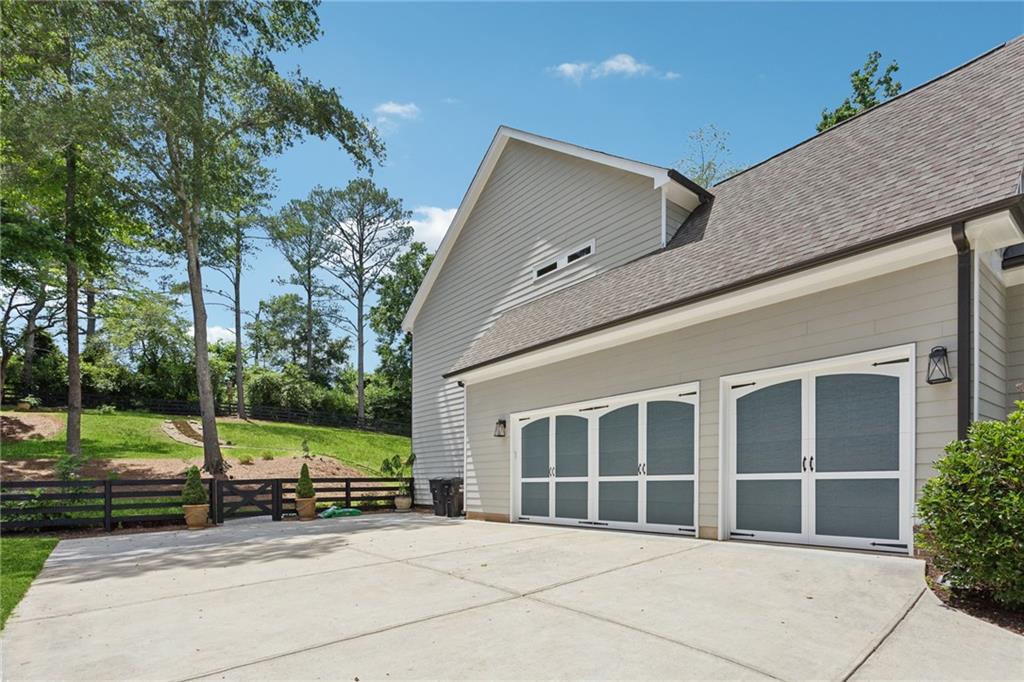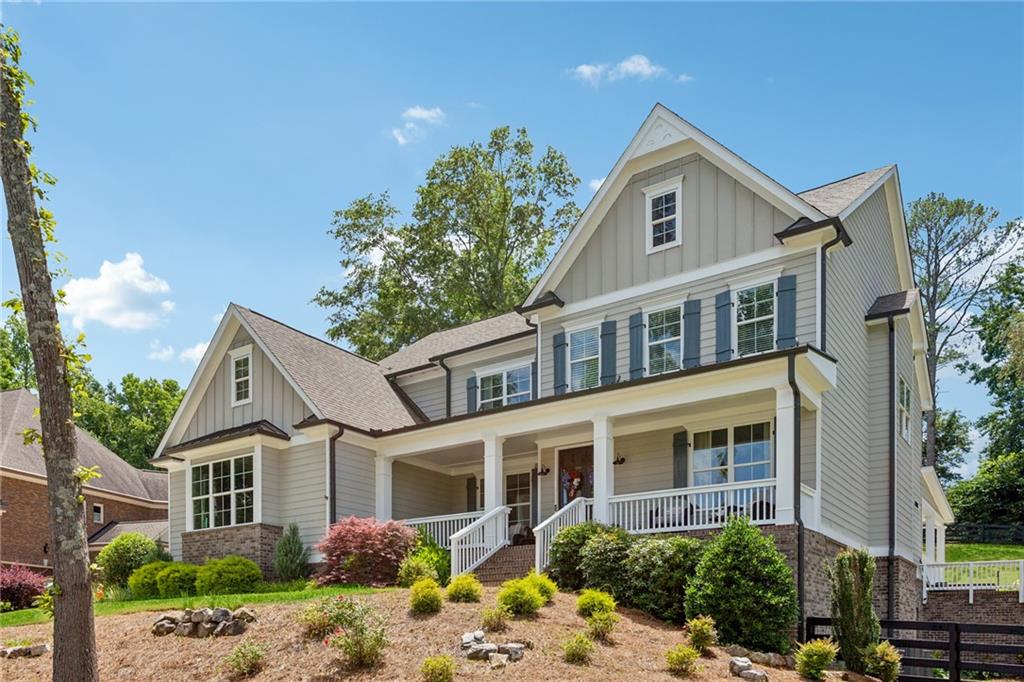110 White Oak Trail
Cumming, GA 30028
$1,150,000
Introducing 110 White Oak Trail – where thoughtful design and craftsmanship blends with the inviting comfort of home, all set in one of North Georgia’s most connected and coveted locations. Tucked just minutes from the charming towns of Ball Ground, Crabapple, Milton, and Alpharetta, this elegant home offers the perfect blend of privacy, serenity and convenience to the region’s best shopping, dining, and golf. Whether you're catching a concert at Downtown Cumming City Center or spending Saturday morning at the Ball Ground Farmers Market, you'll love being in the center of it all while enjoying the peaceful setting of this impeccably designed residence. Set on nearly an acre of fenced, beautifully manicured property, this home exudes sophistication with thoughtful finishes at every turn—think custom millwork, designer lighting, hardwood floors, and curated touches that feel both elevated and inviting. Inside, the layout is as functional as it is stylish. Multiple flex spaces provide room for home offices, media rooms, or guest lounges, while the oversized primary suite feels like a private retreat with a spa-caliber bathroom that redefines luxury (yes, the shower really is that impressive). California Closets, custom cabinetry pull-outs, ambient outdoor lighting, and a full home gym on the terrace level elevate your everyday experience. Outdoors, your living space expands with a covered back porch designed for year-round enjoyment—whether it's a fall football party, spring dinners with friends and family, or roasting summer s'mores by the stone fire pit on your tiered backyard haven. Located in Cherokee County and just down the road from the new Free Home Elementary School, this home balances country calm with city access - roughly 20 minutes from Avalon, Halcyon, and everything exciting happening in Downtown Ball Ground. This isn't just a house - it's a lifestyle, built for those who appreciate exceptional design, privacy, and proximity to it all.
- SubdivisionHighgrove
- Zip Code30028
- CityCumming
- CountyCherokee - GA
Location
- ElementaryFree Home
- JuniorCreekland - Cherokee
- HighCreekview
Schools
- StatusActive Under Contract
- MLS #7557986
- TypeResidential
MLS Data
- Bedrooms4
- Bathrooms4
- Bedroom DescriptionIn-Law Floorplan, Oversized Master, Sitting Room
- RoomsBasement, Bonus Room, Exercise Room, Loft, Office
- BasementDaylight, Exterior Entry, Interior Entry, Partial, Walk-Out Access
- FeaturesCoffered Ceiling(s), Crown Molding, Double Vanity, Entrance Foyer, High Ceilings 9 ft Upper, High Ceilings 10 ft Main, High Speed Internet, Recessed Lighting, Walk-In Closet(s)
- KitchenBreakfast Bar, Breakfast Room, Cabinets White, Eat-in Kitchen, Kitchen Island, Pantry Walk-In, Stone Counters, View to Family Room
- AppliancesDishwasher, Double Oven, Gas Cooktop, Gas Oven/Range/Countertop, Gas Water Heater, Microwave, Range Hood, Refrigerator, Washer
- HVACCeiling Fan(s), Central Air, Electric
- Fireplaces1
- Fireplace DescriptionFamily Room, Gas Log, Gas Starter
Interior Details
- StyleCraftsman, Farmhouse
- ConstructionBrick, HardiPlank Type, Shingle Siding
- Built In2017
- StoriesArray
- ParkingAttached, Driveway, Garage, Garage Door Opener, Garage Faces Side, Kitchen Level
- FeaturesRain Gutters
- ServicesNear Schools, Near Shopping
- UtilitiesElectricity Available, Natural Gas Available, Underground Utilities, Water Available
- SewerSeptic Tank
- Lot DescriptionBack Yard, Landscaped, Sloped, Sprinklers In Front, Sprinklers In Rear
- Lot Dimensions92x238x186x228
- Acres0.79
Exterior Details
Listing Provided Courtesy Of: PAYNE Real Estate 678-701-4718
Listings identified with the FMLS IDX logo come from FMLS and are held by brokerage firms other than the owner of
this website. The listing brokerage is identified in any listing details. Information is deemed reliable but is not
guaranteed. If you believe any FMLS listing contains material that infringes your copyrighted work please click here
to review our DMCA policy and learn how to submit a takedown request. © 2025 First Multiple Listing
Service, Inc.
This property information delivered from various sources that may include, but not be limited to, county records and the multiple listing service. Although the information is believed to be reliable, it is not warranted and you should not rely upon it without independent verification. Property information is subject to errors, omissions, changes, including price, or withdrawal without notice.
For issues regarding this website, please contact Eyesore at 678.692.8512.
Data Last updated on June 6, 2025 1:44pm


























