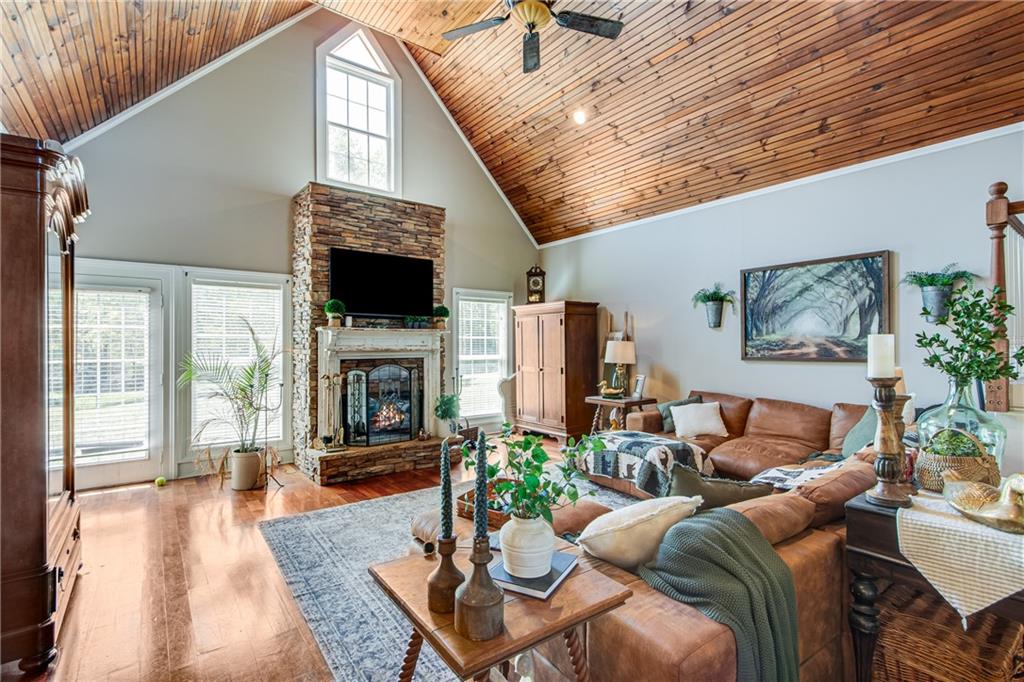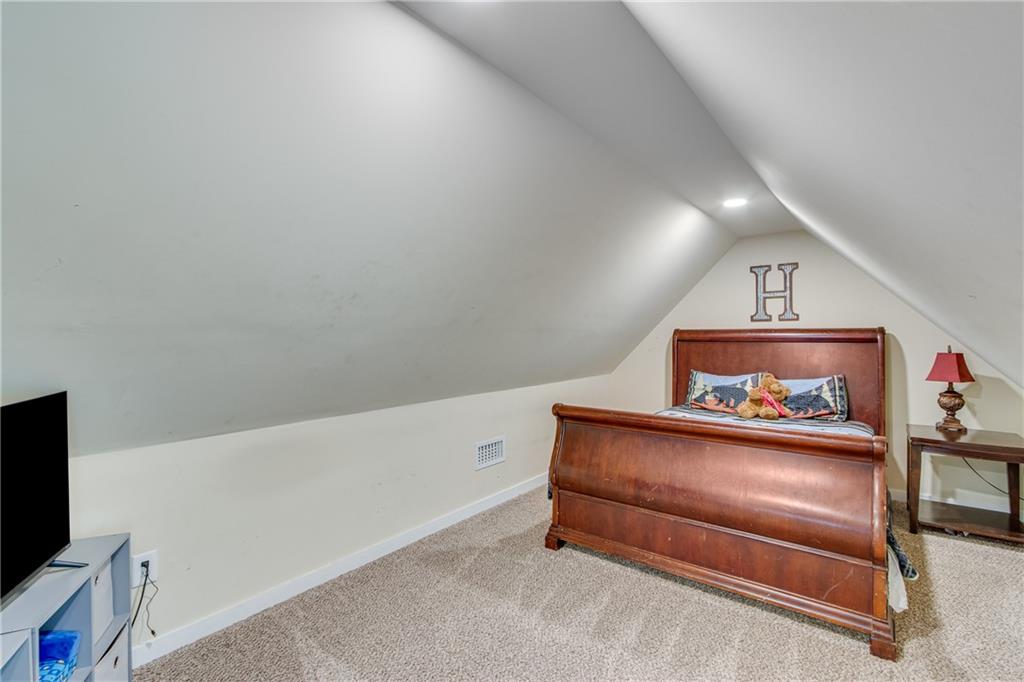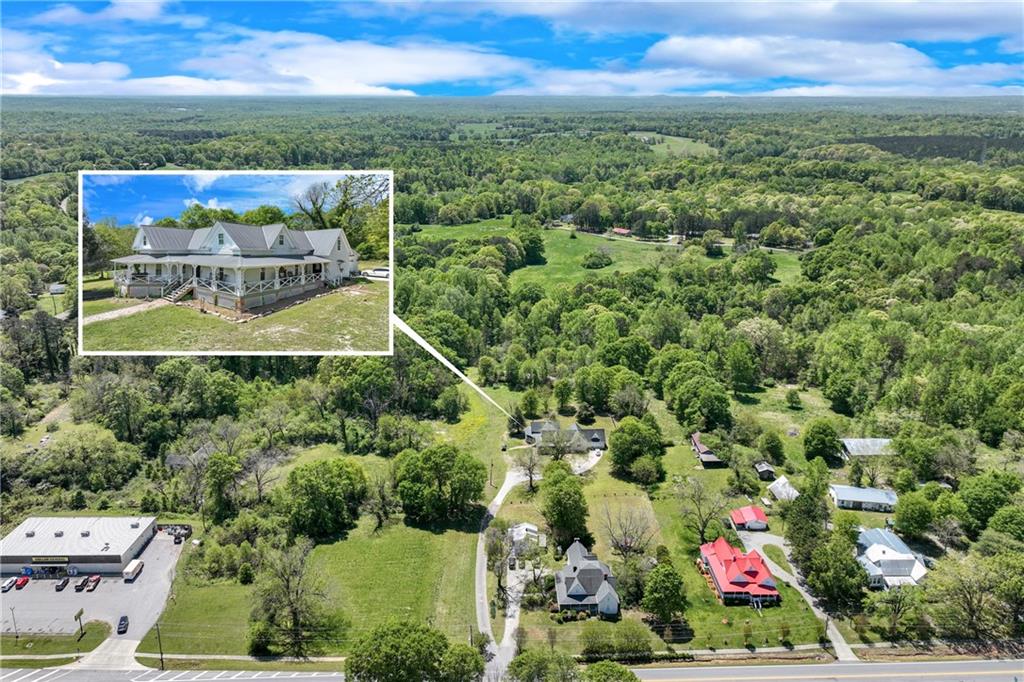6242 Highway 52
Gillsville, GA 30543
$548,000
Step into the embodiment of rural charm and contemporary comfort! Set on 5.34 acres of beautiful countryside, this inviting 2-story farmhouse is your haven for a peaceful retreat. As you step into the spacious living room, you'll immediately feel the warmth and character enveloping you. The fireplace, coupled with an abundance of natural light, creates an inviting ambiance, perfect for both relaxation and entertainment. The heart of this home lies in the kitchen, showcasing modern appliances and ample counter space. Casual meals are a joy in the charming eat-in breakfast area. Just next door to the kitchen/living room, you'll find the elegance of a separate formal dining room, setting the stage for memorable gatherings with family and friends. With a generous layout of 6 bedrooms – 3 on the main floor and 3 upstairs – this home offers versatility, ideal for a growing family or providing the opportunity to fashion your dream home office, gym, or hobby room. The master suite is a true retreat, boasting a luxurious en-suite bathroom and walk-in closet. The second-floor features 3 additional secondary bedrooms and 1 full bathroom. The unfinished basement provides essential storage and an exciting opportunity to transform the space into a cozy den, home theater, or more. Outside, don't overlook the expansive 5.34 acres of land surrounding the home - It's a canvas of endless possibilities for gardening, recreation, or simply relishing the peaceful countryside.
- Zip Code30543
- CityGillsville
- CountyHall - GA
Location
- StatusActive
- MLS #7557947
- TypeResidential
MLS Data
- Bedrooms6
- Bathrooms3
- Half Baths1
- Bedroom DescriptionMaster on Main
- RoomsBasement, Loft
- BasementBath/Stubbed, Exterior Entry, Interior Entry, Unfinished
- FeaturesDouble Vanity, Entrance Foyer 2 Story, High Ceilings 9 ft Main, High Speed Internet, Walk-In Closet(s)
- KitchenBreakfast Bar, Breakfast Room, Cabinets White, Kitchen Island, Solid Surface Counters, View to Family Room
- AppliancesDishwasher, Gas Range, Gas Water Heater, Microwave
- HVACCeiling Fan(s), Central Air
- Fireplaces1
- Fireplace DescriptionFactory Built, Family Room
Interior Details
- StyleTraditional
- ConstructionFrame
- Built In1930
- StoriesArray
- ParkingDriveway, Garage, Kitchen Level, Level Driveway, Parking Pad
- SewerSeptic Tank
- Lot DescriptionBack Yard, Front Yard, Irregular Lot, Level, Wooded
- Lot Dimensionsx
- Acres5.34
Exterior Details
Listing Provided Courtesy Of: The Norton Agency 770-532-0022
Listings identified with the FMLS IDX logo come from FMLS and are held by brokerage firms other than the owner of
this website. The listing brokerage is identified in any listing details. Information is deemed reliable but is not
guaranteed. If you believe any FMLS listing contains material that infringes your copyrighted work please click here
to review our DMCA policy and learn how to submit a takedown request. © 2025 First Multiple Listing
Service, Inc.
This property information delivered from various sources that may include, but not be limited to, county records and the multiple listing service. Although the information is believed to be reliable, it is not warranted and you should not rely upon it without independent verification. Property information is subject to errors, omissions, changes, including price, or withdrawal without notice.
For issues regarding this website, please contact Eyesore at 678.692.8512.
Data Last updated on July 25, 2025 10:17pm
































