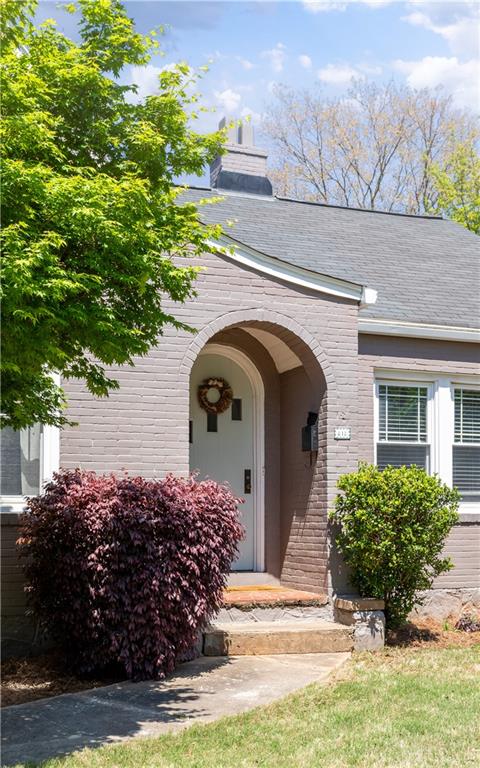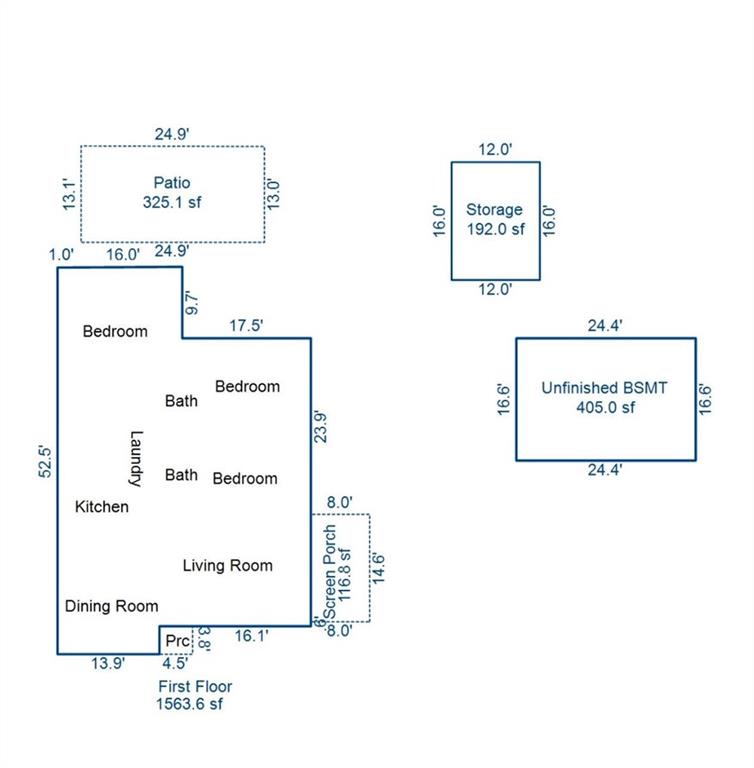812 E Ponce De Leon Avenue
Decatur, GA 30030
$695,000
New Price - BELOW appraised value! Welcome to this charming 1936 Tudor-style bungalow, tucked into one of Decatur’s most vibrant and evolving neighborhoods. This home blends historic charm that features original archways, a European-inspired side screened porch, and vintage details like glass doorknobs and a classic telephone nook. High ceilings, warm toned hardwood floors, and a light-filled interior come together to create a warm and welcoming ambiance, beautifully enhanced by abundant natural light. The kitchen showcases freshly painted shaker cabinets with ample storage space, granite countertops, and stainless-steel appliances, while the secondary bathroom retains its original, charming tile, thoughtfully preserved and enhanced with modern lighting. Two secondary bedrooms are conveniently located just across the hall, offering comfort and accessibility. The spacious primary suite offers an ensuite bath with a new vanity, toilet and ample closet space that’s very rare for a home of this era. Enjoy outdoor living the backyard with a stoned patio, perfect for entertaining or relaxation. A large storage shed, and mature landscaping provide both convenience and privacy. This location offers the best of intown living, with an abundance of nearby parks, restaurants, shops, coffee spots, and more. You're just blocks from local favorites, including the Decatur Square, Avondale Estates Village, and various community hubs. The area also boasts easy access to Marta, making it a perfect place for both convenience and lifestyle. Don't miss out on this gem, offering a rare combination of charm and an unbeatable location!
- SubdivisionDecatur Heights
- Zip Code30030
- CityDecatur
- CountyDekalb - GA
Location
- ElementaryGlennwood
- JuniorBeacon Hill
- HighDecatur
Schools
- StatusActive
- MLS #7557945
- TypeResidential
MLS Data
- Bedrooms3
- Bathrooms2
- Bedroom DescriptionMaster on Main, Roommate Floor Plan
- RoomsBasement, Sun Room
- BasementCrawl Space
- KitchenBreakfast Bar, Cabinets Other, Eat-in Kitchen, Stone Counters, View to Family Room
- AppliancesDishwasher, Disposal, Dryer, Refrigerator
- HVACCentral Air
Interior Details
- StyleBungalow, Tudor
- ConstructionBrick 3 Sides, Cement Siding
- Built In1936
- StoriesArray
- ParkingDriveway
- FeaturesPrivate Yard
- ServicesCurbs, Dog Park, Near Beltline, Near Public Transport, Near Schools, Near Shopping, Near Trails/Greenway, Park, Restaurant, Sidewalks, Street Lights
- UtilitiesCable Available, Electricity Available, Natural Gas Available, Water Available
- SewerPublic Sewer
- Lot DescriptionBack Yard, Front Yard, Level, Private
- Lot Dimensions150 x 60
- Acres0.21
Exterior Details
Listing Provided Courtesy Of: HOME Real Estate, LLC 404-383-4663
Listings identified with the FMLS IDX logo come from FMLS and are held by brokerage firms other than the owner of
this website. The listing brokerage is identified in any listing details. Information is deemed reliable but is not
guaranteed. If you believe any FMLS listing contains material that infringes your copyrighted work please click here
to review our DMCA policy and learn how to submit a takedown request. © 2025 First Multiple Listing
Service, Inc.
This property information delivered from various sources that may include, but not be limited to, county records and the multiple listing service. Although the information is believed to be reliable, it is not warranted and you should not rely upon it without independent verification. Property information is subject to errors, omissions, changes, including price, or withdrawal without notice.
For issues regarding this website, please contact Eyesore at 678.692.8512.
Data Last updated on July 16, 2025 10:40am


























