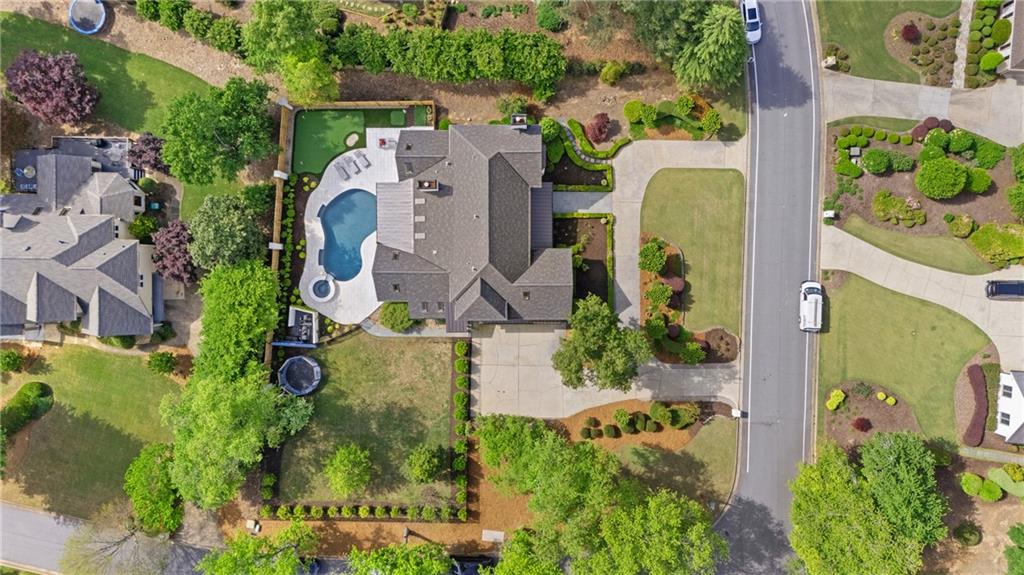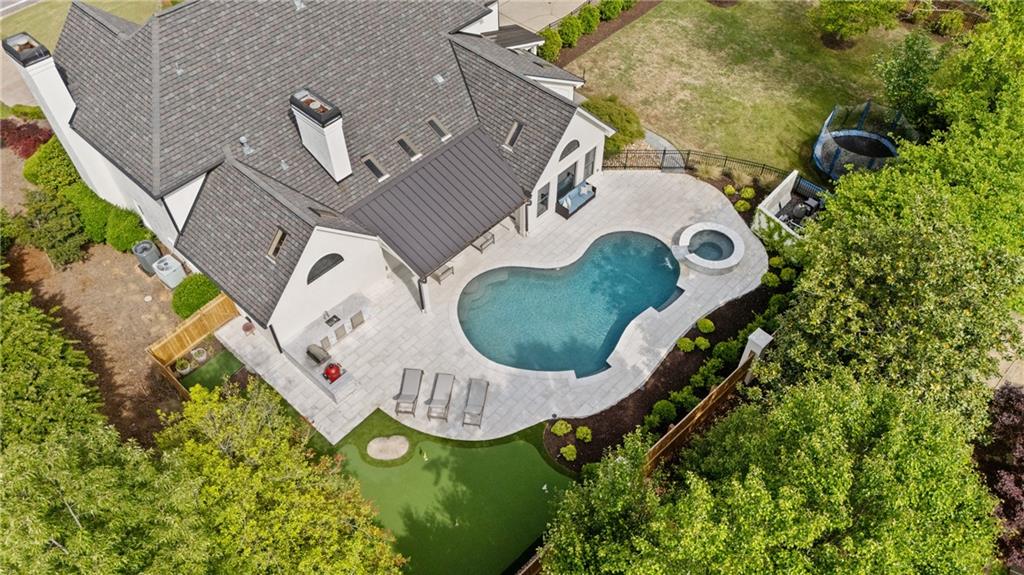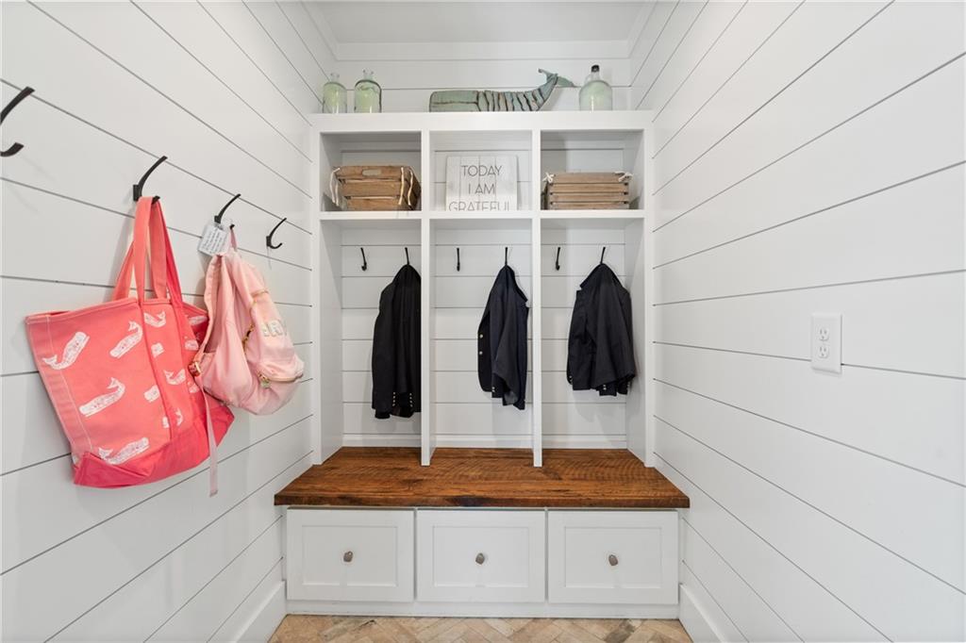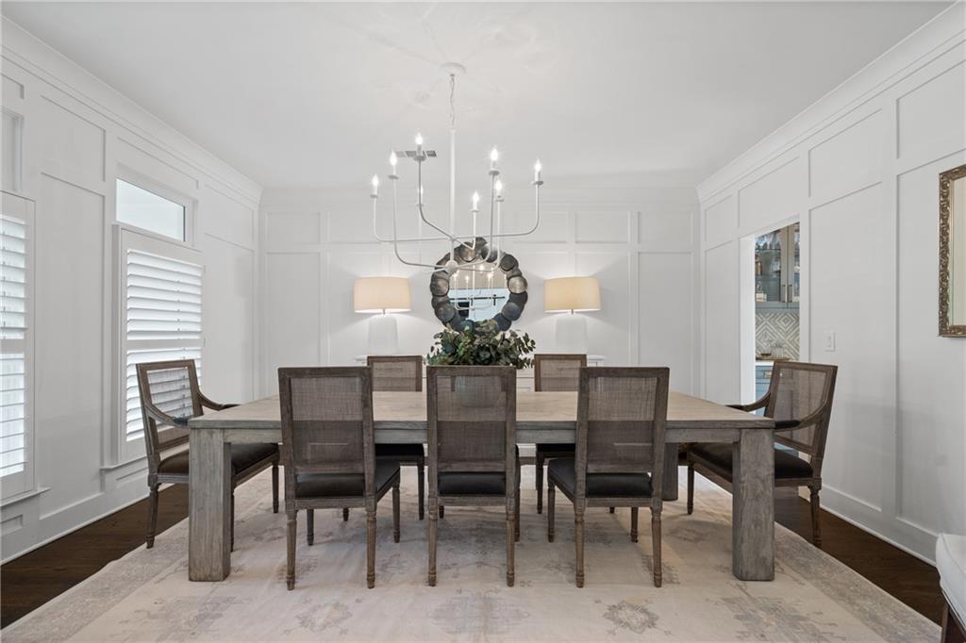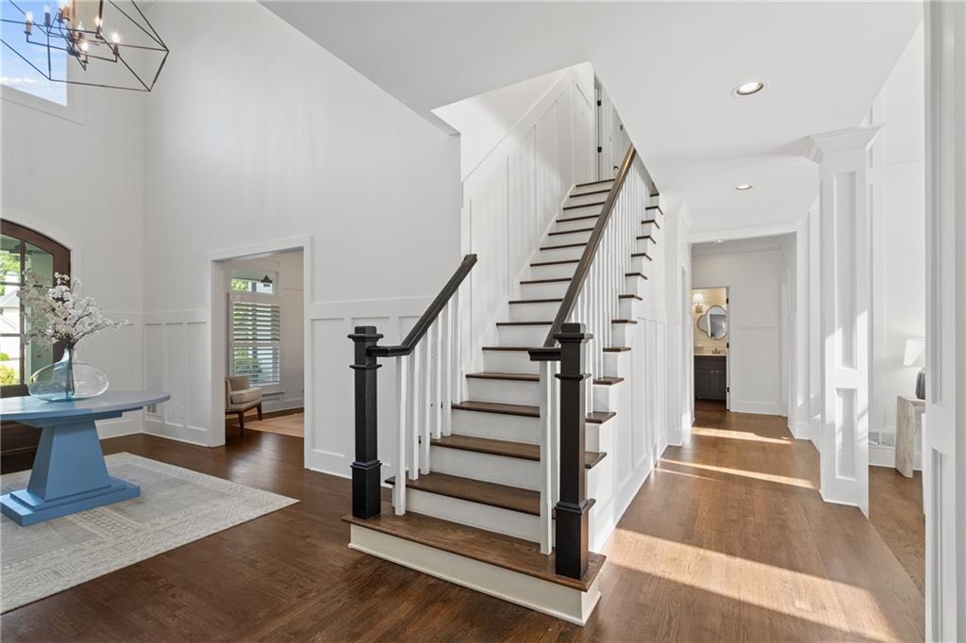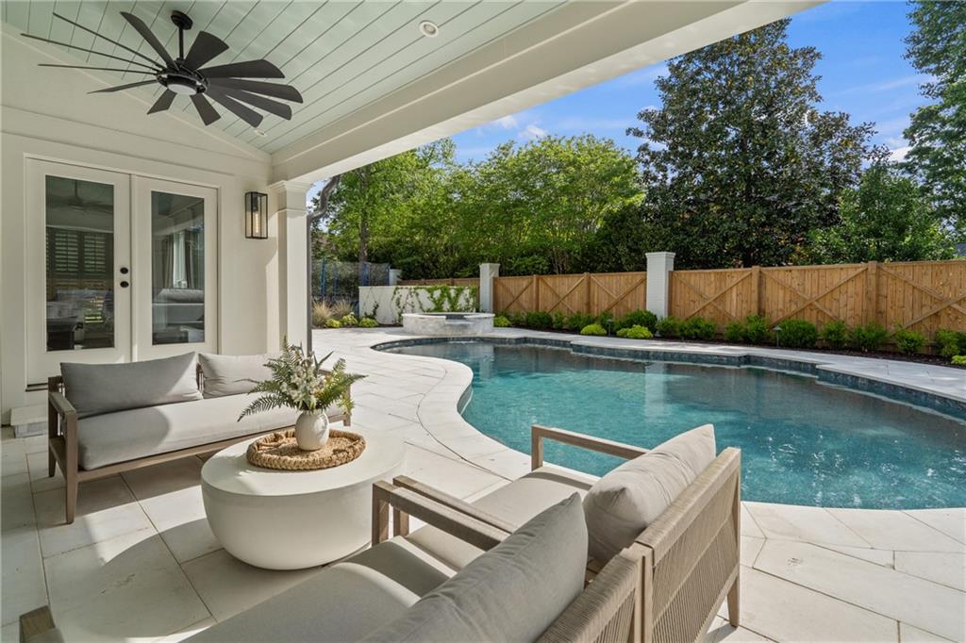9315 Prestwick Club Drive
Johns Creek, GA 30097
$1,595,000
Stunning Renovated Corner-Lot Home with Heated Pool & Designer Upgrades! Welcome to this beautifully renovated 4-bedroom, 3.5-bathroom home that perfectly blends elegance, comfort, and functionality. Nestled on a desirable corner lot, this residence offers the ultimate in modern living with thoughtful upgrades throughout. Step into a bright, open layout featuring a fireside living room with an eye-catching wood tile inlay ceiling, perfect for cozy nights or entertaining guests. The gourmet kitchen boasts a striking 3” marble countertop, premium finishes, and flows seamlessly into the outdoor living space. The main-level primary suite offers convenience and privacy, complete with a luxurious en-suite and a custom walk-in closet. Upstairs, you’ll find three spacious bedrooms—one with a private en-suite and the other two sharing a beautifully updated Jack & Jill bathroom. All bedrooms feature custom closets, maximizing storage and style. Enjoy your own private backyard oasis with a heated pool, all-new pool equipment, and a fully-equipped outdoor kitchen, ideal for entertaining year-round. Additional highlights include: All-new doors and front-facing windows Three-car garage Circular driveway for ample parking Designer finishes throughout This turnkey home checks all the boxes—schedule your private showing today!
- SubdivisionPrestwick
- Zip Code30097
- CityJohns Creek
- CountyFulton - GA
Location
- ElementaryMedlock Bridge
- JuniorAutrey Mill
- HighJohns Creek
Schools
- StatusPending
- MLS #7557876
- TypeResidential
MLS Data
- Bedrooms4
- Bathrooms3
- Half Baths1
- Bedroom DescriptionMaster on Main
- RoomsBonus Room, Living Room
- FeaturesBeamed Ceilings, Bookcases, Cathedral Ceiling(s), Crown Molding, Double Vanity, Entrance Foyer 2 Story, High Ceilings 9 ft Upper, High Ceilings 10 ft Main, His and Hers Closets, Low Flow Plumbing Fixtures, Tray Ceiling(s), Walk-In Closet(s)
- KitchenBreakfast Room, Cabinets White, Eat-in Kitchen, Keeping Room, Kitchen Island, Pantry Walk-In, Stone Counters, View to Family Room
- AppliancesDishwasher, Disposal, Electric Oven/Range/Countertop, Microwave, Range Hood, Refrigerator
- HVACCeiling Fan(s), Central Air, Dual, Zoned
- Fireplaces2
- Fireplace DescriptionFactory Built, Family Room, Gas Log, Living Room
Interior Details
- StyleTraditional
- ConstructionStucco
- Built In1987
- StoriesArray
- PoolHeated, In Ground, Pool/Spa Combo, Private, Tile, Waterfall
- ParkingAttached, Garage, Garage Faces Side, Kitchen Level, Level Driveway
- FeaturesGas Grill, Private Yard
- ServicesHomeowners Association, Near Schools, Near Shopping, Street Lights
- UtilitiesCable Available, Electricity Available, Underground Utilities, Water Available
- SewerPublic Sewer
- Lot DescriptionBack Yard, Corner Lot, Landscaped, Level, Private, Sprinklers In Front
- Lot Dimensionsx
- Acres0.6024
Exterior Details
Listing Provided Courtesy Of: Keller Williams Realty Chattahoochee North, LLC 678-578-2700
Listings identified with the FMLS IDX logo come from FMLS and are held by brokerage firms other than the owner of
this website. The listing brokerage is identified in any listing details. Information is deemed reliable but is not
guaranteed. If you believe any FMLS listing contains material that infringes your copyrighted work please click here
to review our DMCA policy and learn how to submit a takedown request. © 2025 First Multiple Listing
Service, Inc.
This property information delivered from various sources that may include, but not be limited to, county records and the multiple listing service. Although the information is believed to be reliable, it is not warranted and you should not rely upon it without independent verification. Property information is subject to errors, omissions, changes, including price, or withdrawal without notice.
For issues regarding this website, please contact Eyesore at 678.692.8512.
Data Last updated on June 6, 2025 1:44pm







