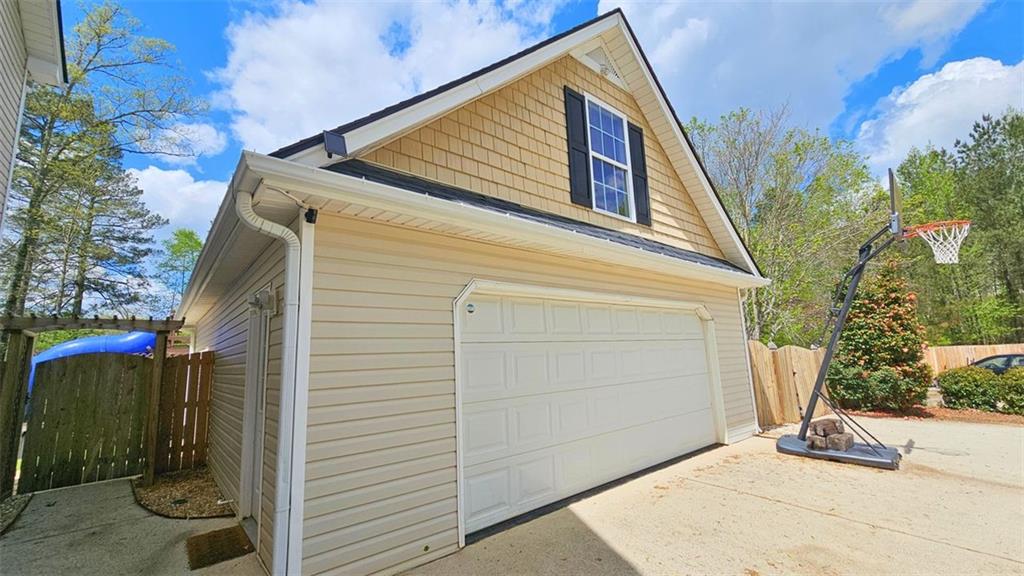156 Brookridge Court
Douglasville, GA 30134
$412,000
BACK ON MARKET – NO FAULT TO SELLER! This stunning 5-bedroom, 2.5-bath two-story home is ready for its next owner! Step inside to a grand, high-ceiling foyer that flows into a bright living room anchored by a beautiful stone-faced gas fireplace and accented with a designer light fixture and ceiling fan. The primary suite is conveniently located on the main level, while the kitchen offers generous counter space, a double-sided layout, and appliances that stay, including the dishwasher and range, with 'space' for a large refrigerator. Outside is where this home shines-- an entertainer’s dream! Enjoy a sparkling in-ground pool, spacious fenced backyard, covered patio area, and even a mini ballpark with dugout-style seating. Separate from the two-car built-in garage, is a detached 2-car garage that has been transformed into a sports-themed man cave with epoxy logo flooring -- easily converted back to garage use if preferred. The property also features a 10×13 storage shed, walk-in closets, floored attics, and additional attic storage above the detached garage. Recent updates include a roof just 6 years old and an HVAC system only 5 years old with recent servicing. Located in a desirable Douglasville community with a $495/year HOA, this home offers the perfect mix of comfort, convenience, and lifestyle. Don’t miss this second chance—schedule your showing today. Located within walking distance to South Paulding High School and Dugan Elementary, and part of a well-maintained community with a low annual HOA fee, this home is a must-see. If you’re looking for a home that offers space to spread out, entertain, create, and relax—all in the comforts of your backyard—156 Brookridge Court is calling your name. Schedule your private showing today and imagine the possibilities!
- SubdivisionBrookwood Parke Phs 1
- Zip Code30134
- CityDouglasville
- CountyPaulding - GA
Location
- ElementaryConnie Dugan
- JuniorIrma C. Austin
- HighSouth Paulding
Schools
- StatusActive
- MLS #7557839
- TypeResidential
MLS Data
- Bedrooms5
- Bathrooms2
- Half Baths1
- Bedroom DescriptionMaster on Main
- RoomsBedroom, Kitchen, Living Room, Office, Laundry
- FeaturesCathedral Ceiling(s)
- AppliancesDishwasher
- HVACCentral Air
- Fireplaces1
- Fireplace DescriptionStone, Gas Starter
Interior Details
- StyleModern
- ConstructionVinyl Siding
- Built In2005
- StoriesArray
- PoolIn Ground, Pool/Spa Combo, Private, Fenced
- ParkingDriveway, Garage, Attached, Detached, Storage
- FeaturesPrivate Yard, Awning(s), Courtyard
- ServicesTennis Court(s), Pool, Homeowners Association
- UtilitiesCable Available, Natural Gas Available, Water Available, Phone Available
- SewerSeptic Tank
- Lot DescriptionCul-de-sac Lot, Front Yard, Back Yard, Private
- Lot Dimensionsx
- Acres1.52
Exterior Details
Listing Provided Courtesy Of: Fox Hollow Realty, LLC 912-272-2191
Listings identified with the FMLS IDX logo come from FMLS and are held by brokerage firms other than the owner of
this website. The listing brokerage is identified in any listing details. Information is deemed reliable but is not
guaranteed. If you believe any FMLS listing contains material that infringes your copyrighted work please click here
to review our DMCA policy and learn how to submit a takedown request. © 2025 First Multiple Listing
Service, Inc.
This property information delivered from various sources that may include, but not be limited to, county records and the multiple listing service. Although the information is believed to be reliable, it is not warranted and you should not rely upon it without independent verification. Property information is subject to errors, omissions, changes, including price, or withdrawal without notice.
For issues regarding this website, please contact Eyesore at 678.692.8512.
Data Last updated on September 10, 2025 2:30pm


























































