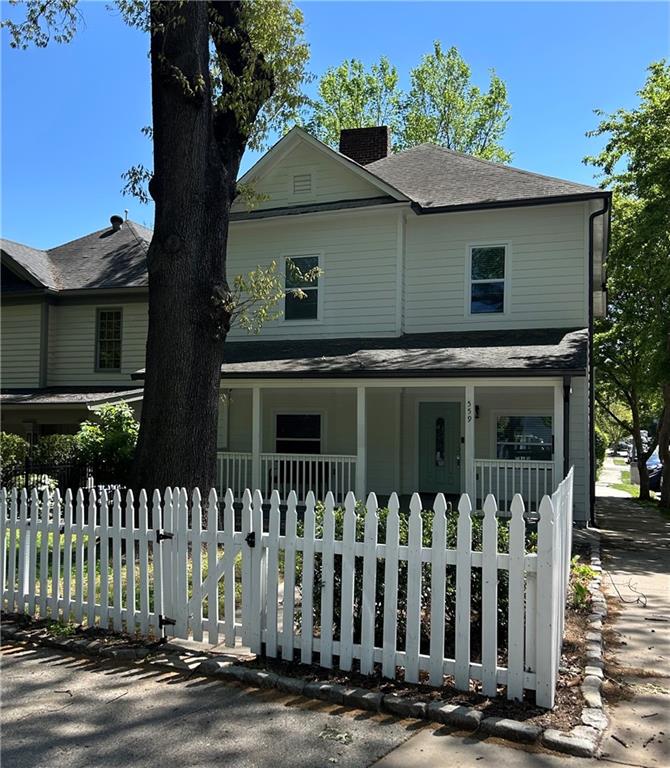559 Angier Avenue NE
Atlanta, GA 30308
$4,595
Spacious Victorian in Prime Old Fourth Ward Location – Steps from the BeltLine. Enjoy the best of in-town living in this beautifully renovated 4-bedroom, 3-bath Victorian just two blocks from the Atlanta BeltLine and Old Fourth Ward Park, and close to Ponce City Market. Nestled behind a white picket fence on a sidewalk-lined street, this home combines historic charm with modern updates and conveniences. Inside, you’ll find soaring 10-foot ceilings, new hardwood floors, crown moldings, and abundant natural light. The spacious layout includes a large corner bedroom and full bath on the main floor—perfect for guests or a home office—plus three more bedrooms and two full baths upstairs. The updated kitchen features stained wood cabinets, granite countertops, tile backsplash, and stainless steel appliances. It opens to a formal dining room and a cozy living room, all connected by cased openings that keep the space open yet defined. Step out onto the oversized back deck—ideal for entertaining. Upstairs, the oversized, primary suite includes a sitting or dressing area with custom closets and a spa-like bath with a clawfoot tub, frameless glass shower, and private deck access. Two additional corner bedrooms share a renovated hall bath. Laundry is conveniently located upstairs with a stacked washer and dryer included. Other highlights include: Recently painted interior and exterior, Rocking chair front porch, Large unfinished basement for storage, Flat backyard with privacy fence, Easy street parking, Active neighborhood association fostering a connected community. Move-in ready and full of character, this home offers space, style, and unbeatable location for long-term renters seeking comfort and convenience in one of Atlanta’s most desirable neighborhoods.
- SubdivisionOld Fourth Ward
- Zip Code30308
- CityAtlanta
- CountyFulton - GA
Location
- ElementaryHope-Hill
- JuniorDavid T Howard
- HighMidtown
Schools
- StatusActive
- MLS #7557807
- TypeRental
MLS Data
- Bedrooms4
- Bathrooms3
- Bedroom DescriptionOversized Master, Roommate Floor Plan, Sitting Room
- RoomsBasement, Den, Living Room
- BasementExterior Entry, Unfinished, Walk-Out Access
- FeaturesHigh Ceilings 10 ft Lower, Recessed Lighting
- KitchenCabinets Other, Pantry, Solid Surface Counters
- AppliancesDishwasher, Dryer, Electric Cooktop, Electric Oven/Range/Countertop, Electric Water Heater, Microwave, Refrigerator, Washer
- HVACCeiling Fan(s), Central Air, Electric
Interior Details
- StyleVictorian
- ConstructionConcrete, Frame, HardiPlank Type
- Built In1929
- StoriesArray
- ParkingOn Street
- FeaturesRain Gutters
- ServicesNear Beltline, Near Schools, Near Shopping, Sidewalks
- UtilitiesCable Available, Electricity Available, Natural Gas Available, Sewer Available, Water Available
- Lot DescriptionBack Yard, Corner Lot, Front Yard, Level, Rectangular Lot
- Lot Dimensionsx
- Acres0.0893
Exterior Details
Listing Provided Courtesy Of: Dorsey Alston Realtors 404-352-2010
Listings identified with the FMLS IDX logo come from FMLS and are held by brokerage firms other than the owner of
this website. The listing brokerage is identified in any listing details. Information is deemed reliable but is not
guaranteed. If you believe any FMLS listing contains material that infringes your copyrighted work please click here
to review our DMCA policy and learn how to submit a takedown request. © 2025 First Multiple Listing
Service, Inc.
This property information delivered from various sources that may include, but not be limited to, county records and the multiple listing service. Although the information is believed to be reliable, it is not warranted and you should not rely upon it without independent verification. Property information is subject to errors, omissions, changes, including price, or withdrawal without notice.
For issues regarding this website, please contact Eyesore at 678.692.8512.
Data Last updated on April 29, 2025 1:46am






























