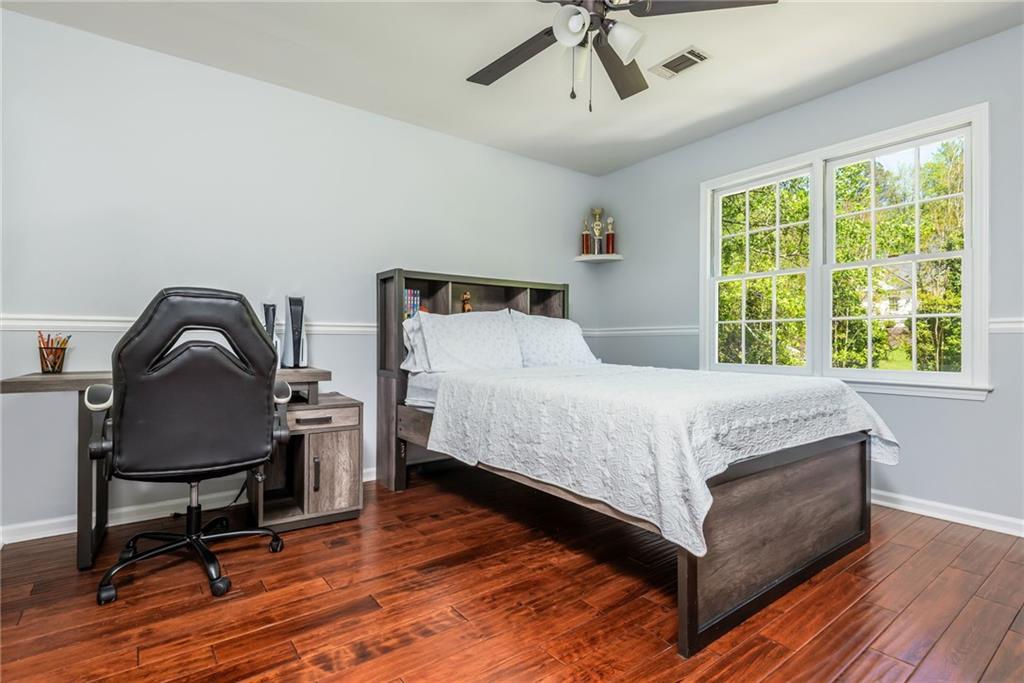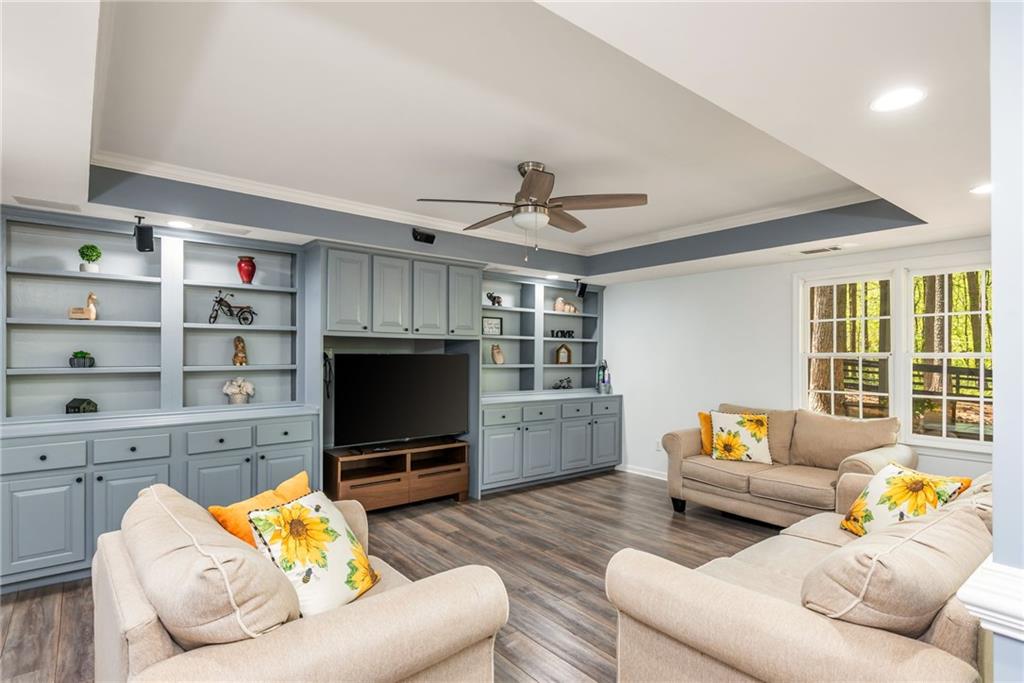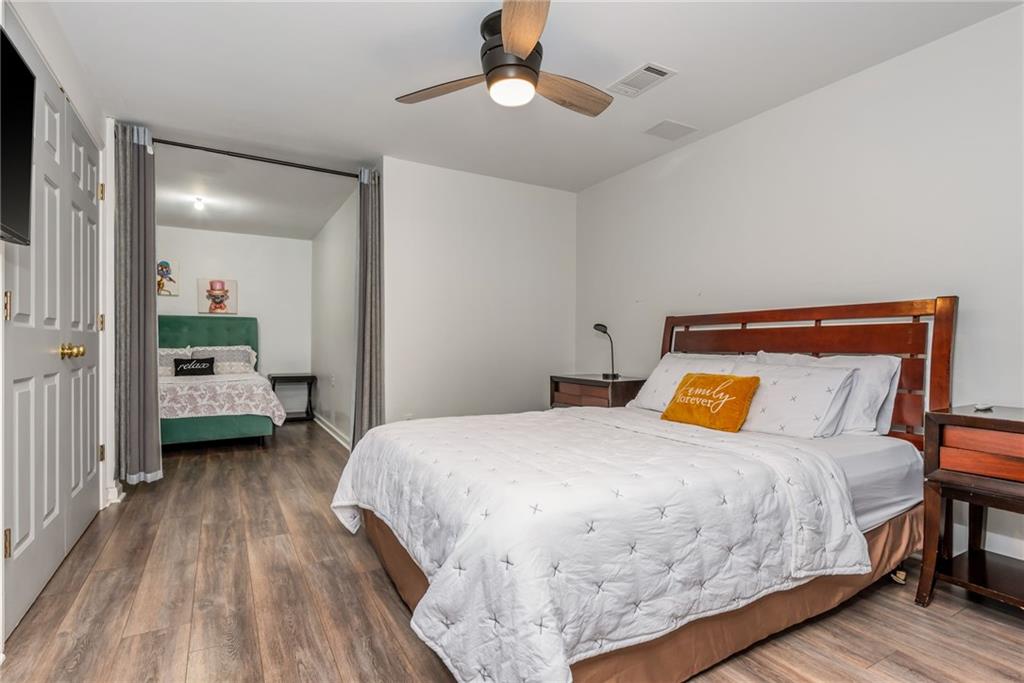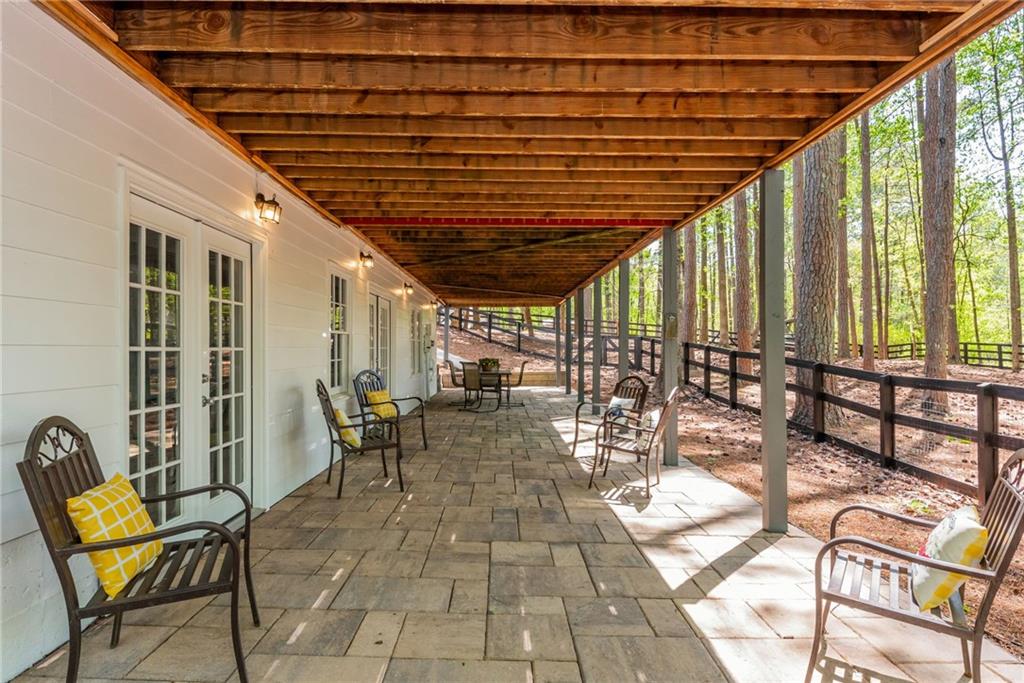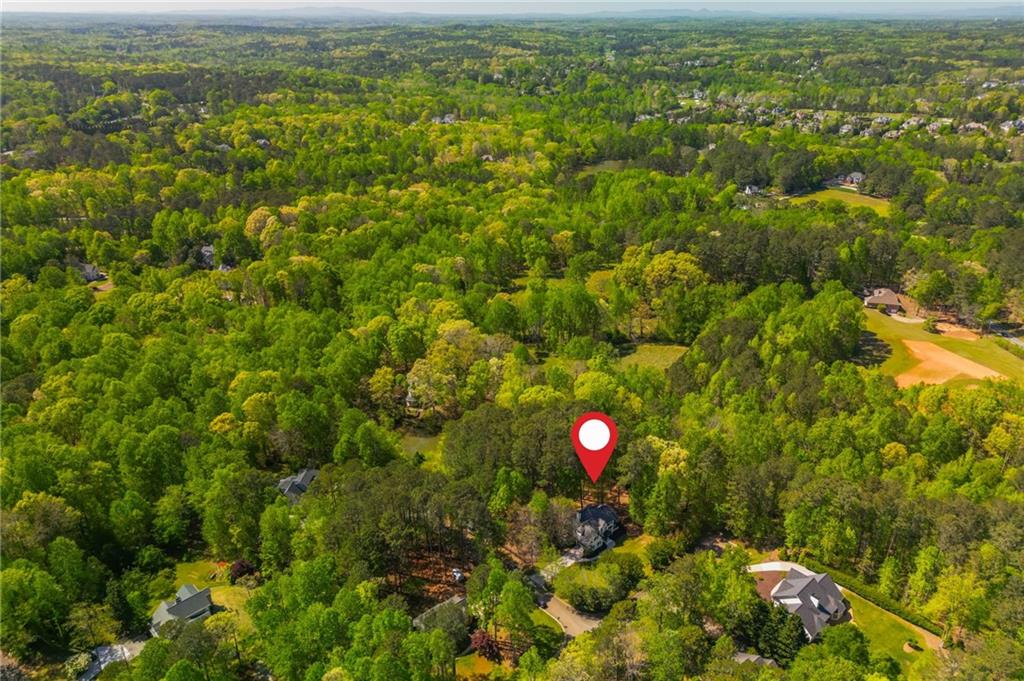15230 Sandpoint Trace
Milton, GA 30004
$864,900
Welcome to your private retreat in Milton! located in the highly desirable Cambridge High School district. Nestled on a serene cul-de-sac, this residence offers exceptional privacy and convenience—just minutes from GA-400 and the premier shopping, dining, and entertainment at Halcyon and Avalon. Set on a full acre without HOA, covenants or restrictions with fantastic private fenced (4-board horse fence) and no close neighbors, this home offers a rare blend of tranquility and accessibility. Step into the grand two-story foyer, where gleaming hardwood floors and a spacious living area welcome you with warmth and sophistication. The inviting living room, complete with a fireplace and abundant natural light, flows seamlessly into the bright and airy kitchen—featuring stainless steel appliances, an upgraded range hood and granite countertops. Upstairs, retreat to the oversized primary suite, thoughtfully designed with tray ceilings, dual vanities, a separate soaking tub and shower, and a large walk-in closet. Three additional bedrooms and a full bath offer plenty of space for family, guests, or a home office. The fully finished terrace level is a standout feature, offering a beautifully renovated second kitchen with granite countertops, stainless steel appliances, and a sleek tile backsplash. Custom built-ins add sophistication to the expansive lower-level living area, while a full bedroom and bath provide a private retreat for guests or extended family. Two flex areas offer endless possibilities for office, exercise room, media and more. A private exterior entrance to the terrace level makes it perfect as an in-law suite and rental possibility. Step outside to enjoy peaceful outdoor living on the expansive deck, surrounded by lush trees and nature—your own private escape. Schedule your private showing today and experience a lifestyle of comfort, space, and understated luxury.
- SubdivisionBentgrass Farms
- Zip Code30004
- CityMilton
- CountyFulton - GA
Location
- ElementarySummit Hill
- JuniorHopewell
- HighCambridge
Schools
- StatusActive Under Contract
- MLS #7557699
- TypeResidential
MLS Data
- Bedrooms5
- Bathrooms3
- Half Baths1
- Bedroom DescriptionOversized Master
- RoomsFamily Room, Game Room, Living Room, Media Room
- BasementBath/Stubbed, Exterior Entry, Finished, Finished Bath, Full, Walk-Out Access
- FeaturesBookcases, Entrance Foyer, Entrance Foyer 2 Story, High Ceilings 9 ft Main, Tray Ceiling(s), Walk-In Closet(s)
- KitchenBreakfast Bar, Cabinets White, Eat-in Kitchen, Pantry, Solid Surface Counters, View to Family Room
- AppliancesDishwasher, Disposal, Gas Range, Gas Water Heater, Microwave, Self Cleaning Oven
- HVACCeiling Fan(s), Central Air
- Fireplaces1
- Fireplace DescriptionFactory Built, Living Room
Interior Details
- StyleTraditional
- ConstructionBrick
- Built In1992
- StoriesArray
- ParkingGarage
- FeaturesPrivate Entrance, Private Yard
- UtilitiesCable Available, Electricity Available, Natural Gas Available, Water Available
- SewerSeptic Tank
- Lot DescriptionBack Yard, Cul-de-sac Lot, Private, Wooded
- Lot Dimensionsx
- Acres1
Exterior Details
Listing Provided Courtesy Of: EXP Realty, LLC. 888-959-9461
Listings identified with the FMLS IDX logo come from FMLS and are held by brokerage firms other than the owner of
this website. The listing brokerage is identified in any listing details. Information is deemed reliable but is not
guaranteed. If you believe any FMLS listing contains material that infringes your copyrighted work please click here
to review our DMCA policy and learn how to submit a takedown request. © 2025 First Multiple Listing
Service, Inc.
This property information delivered from various sources that may include, but not be limited to, county records and the multiple listing service. Although the information is believed to be reliable, it is not warranted and you should not rely upon it without independent verification. Property information is subject to errors, omissions, changes, including price, or withdrawal without notice.
For issues regarding this website, please contact Eyesore at 678.692.8512.
Data Last updated on July 5, 2025 12:32pm































